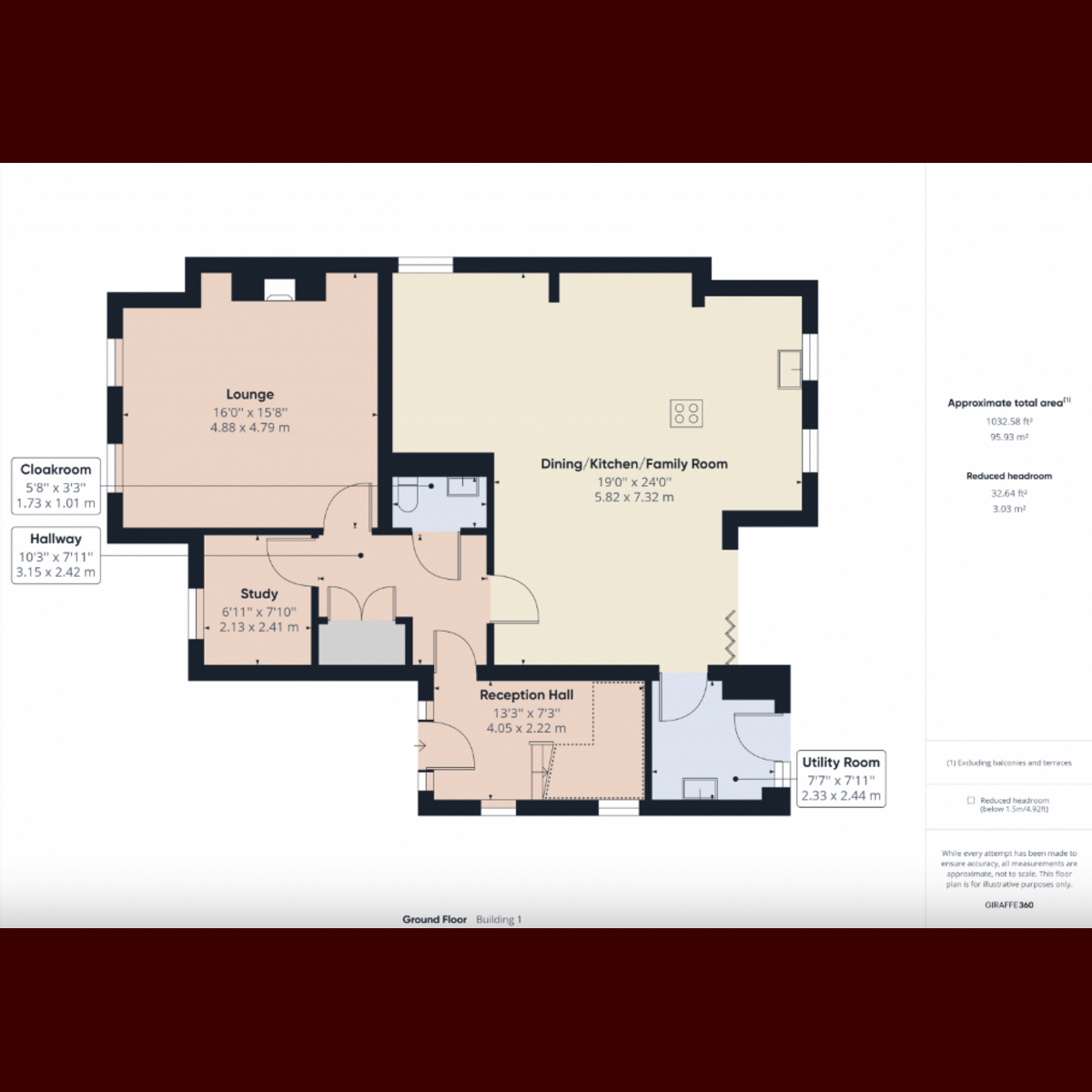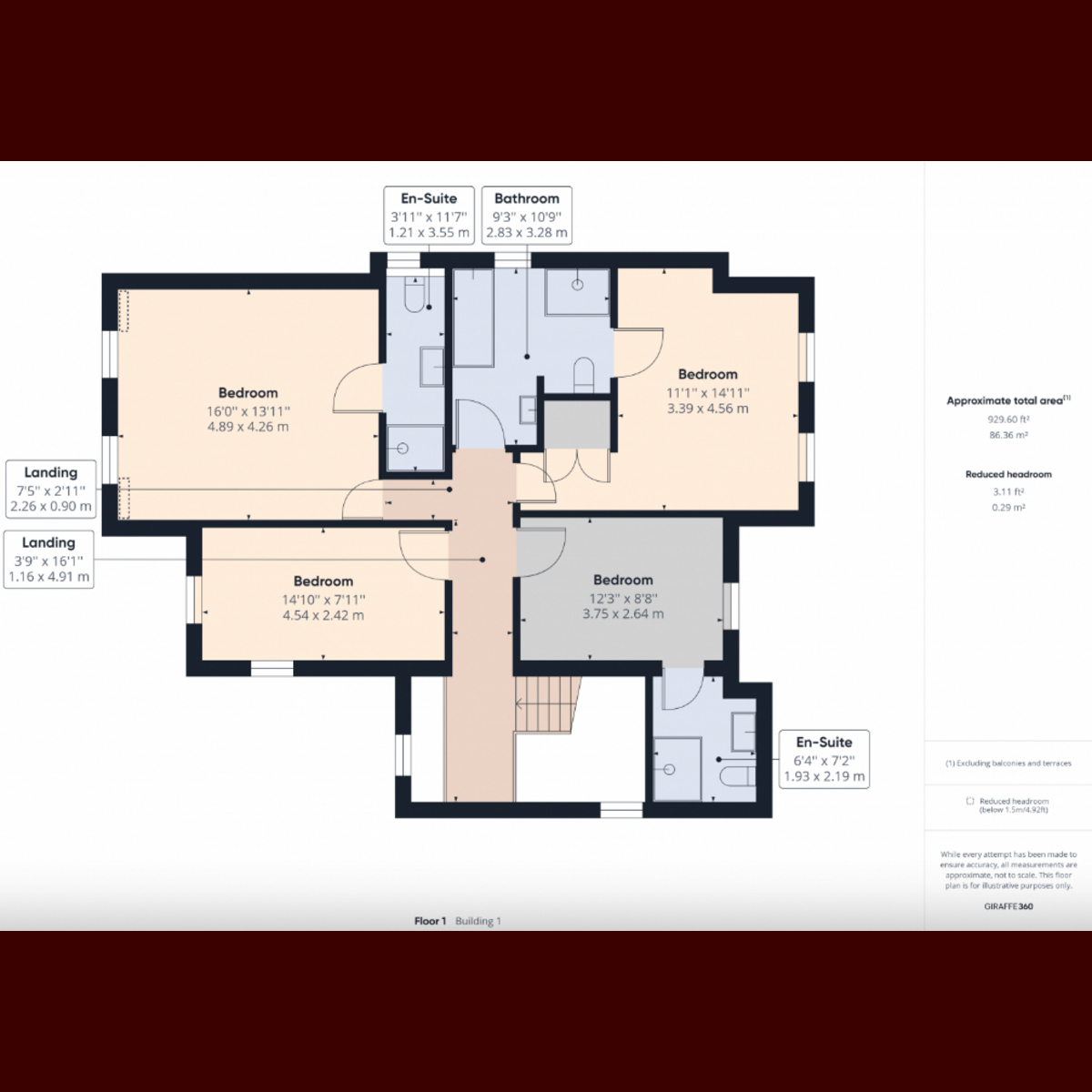Detached house for sale in Quarndon Heights, Derby DE22
* Calls to this number will be recorded for quality, compliance and training purposes.
Property features
- Exclusive cul-de-sac development off Kedleston Road
- Stylish open plan kitchen living diner
- A further living room & study to the ground floor
- Four spacious double bedrooms
- Three modern bathrooms including two en-suites
- Private Garden to the rear
- Double garage and driveway
- Walking distance of University, Woodlands School and city centre
Property description
Located on the exclusive cul-de-sac of Quarndon Heights is this impressive four bedroom detached property with stylish and modern interior and spacious proportions throughout.
The property comprises of a spacious kitchen-diner spanning the rear of the property, two further spaces downstairs currently furnished as the formal living room and study, and completed with downstairs W/C and utility room.
To the first floor is four great sized double bedrooms, and three bathrooms including two en-suites. The house is finished with a large driveway and double garage to the front, and a enclosed private garden to the rear.
Quarndon Heights is ideally located close to local shops, well regarded schools and amenities, as well as having excellent road links with the A6, A38 and A52 road networks, leading both into Derby City Centre and out towards the M1 motorway and onwards to East Midlands Airport. This property simply demands an internal viewing in order to fully appreciate the size and standard of the accommodation on offer.
Room Measurements & Details:
Reception Hall: 13' 3'' x 7' 3'' (4.04m x 2.21m)
Accessed via the modern front entrance door. Having a feature oak and glass staircase, with glass chandelier fitted, leading to the first floor landing and benefits from under floor heating
Hallway: 10' 3'' x 7' 11'' (3.12m x 2.41m)
Living Room: 16' 0'' x 15' 8'' (4.87m x 4.77m)
With a spacious feel and containing feature inset fire and designer surround this room is perfect for a large family.
Study: 7' 10'' x 6' 11'' (2.39m x 2.11m)
Home office space to the front aspect, which could also be used a play area or further guest accommodation.
Cloakroom/WC: 5' 8'' x 3' 3'' (1.73m x 0.99m)
Living/Dining/Kitchen: 24' 0'' x 19' 0'' (7.31m x 5.79m)
Expansive space to the rear of the home, this room really is the heart of the home with high quality fitted high-gloss units, integrated appliances including double oven and microwave and central island with high quality worksurfaces and inset Neff hob and rising extractor; bi-fold doors from this stunning room give access to the rear garden area.
Utility Room: 7' 11'' x 7' 7'' (2.41m x 2.31m)
With access to the rear garden, this extra area is perfect for keeping the kitchen clear for entertaining, as its more than enough space to take care of all the practicalities and act as an addtional boot room.
First Floor Landing: 16' 1'' x 3' 9'' (4.90m x 1.14m)
Master Bedroom: 16' 0'' x 13' 11'' (4.87m x 4.24m)
To the front of the home is Master bedroom, this is a spacious double bedroom with modern fitted wardrobes.
En suite: 11' 7'' x 3' 11'' (3.53m x 1.19m)
Modern three piece en-suite with large shower and heated chrome towel rail.
Bedroom Two: 14' 11'' x 11' 1'' (4.54m x 3.38m)
A further great sized double bedroom to the rear of the property, this bedroom is attached to the spacious Jack & Jill family bathroom.
Bedroom Three: 12' 3'' x 8' 8'' (3.73m x 2.64m)
Double bedroom to the rear benefiting from garden views.
En suite: 7' 2'' x 6' 4'' (2.18m x 1.93m)
Large bathroom with a three piece suite including a large shower.
Bedroom Four: 14' 10'' x 7' 11'' (4.52m x 2.41m)
Currently used a luxury dressing room, this space has a multitude of possibilities including a further double bedroom, nursery or another office space.
Jack & Jill Bathroom: 10' 9'' x 9' 3'' (3.27m x 2.82m)
With access from both the landing and bedroom two, this is the family bathroom of the home and has a four piece suite including a large freestanding bath.
Exterior:
A wide driveway providing ample off road parking for several vehicles and giving access to a detached brick-built double garage with power and lighting. To the rear is a landscaped garden with patio seating area and well maintained lawn.
Key Details
Floor Area: 2,195 ft2
Plot Size: 0.15 acres
Council Tax Band: G
EPC Rating: B
Disclaimer
Important Information:
Property Particulars: Although we endeavor to ensure the accuracy of property details we have not tested any services, equipment or fixtures and fittings. We give no guarantees that they are connected, in working order or fit for purpose.
Floor Plans: Please note a floor plan is intended to show the relationship between rooms and does not reflect exact dimensions. Floor plans are produced for guidance only and are not to scale
Property info
For more information about this property, please contact
Hortons, LE1 on +44 116 484 9873 * (local rate)
Disclaimer
Property descriptions and related information displayed on this page, with the exclusion of Running Costs data, are marketing materials provided by Hortons, and do not constitute property particulars. Please contact Hortons for full details and further information. The Running Costs data displayed on this page are provided by PrimeLocation to give an indication of potential running costs based on various data sources. PrimeLocation does not warrant or accept any responsibility for the accuracy or completeness of the property descriptions, related information or Running Costs data provided here.













































.png)
