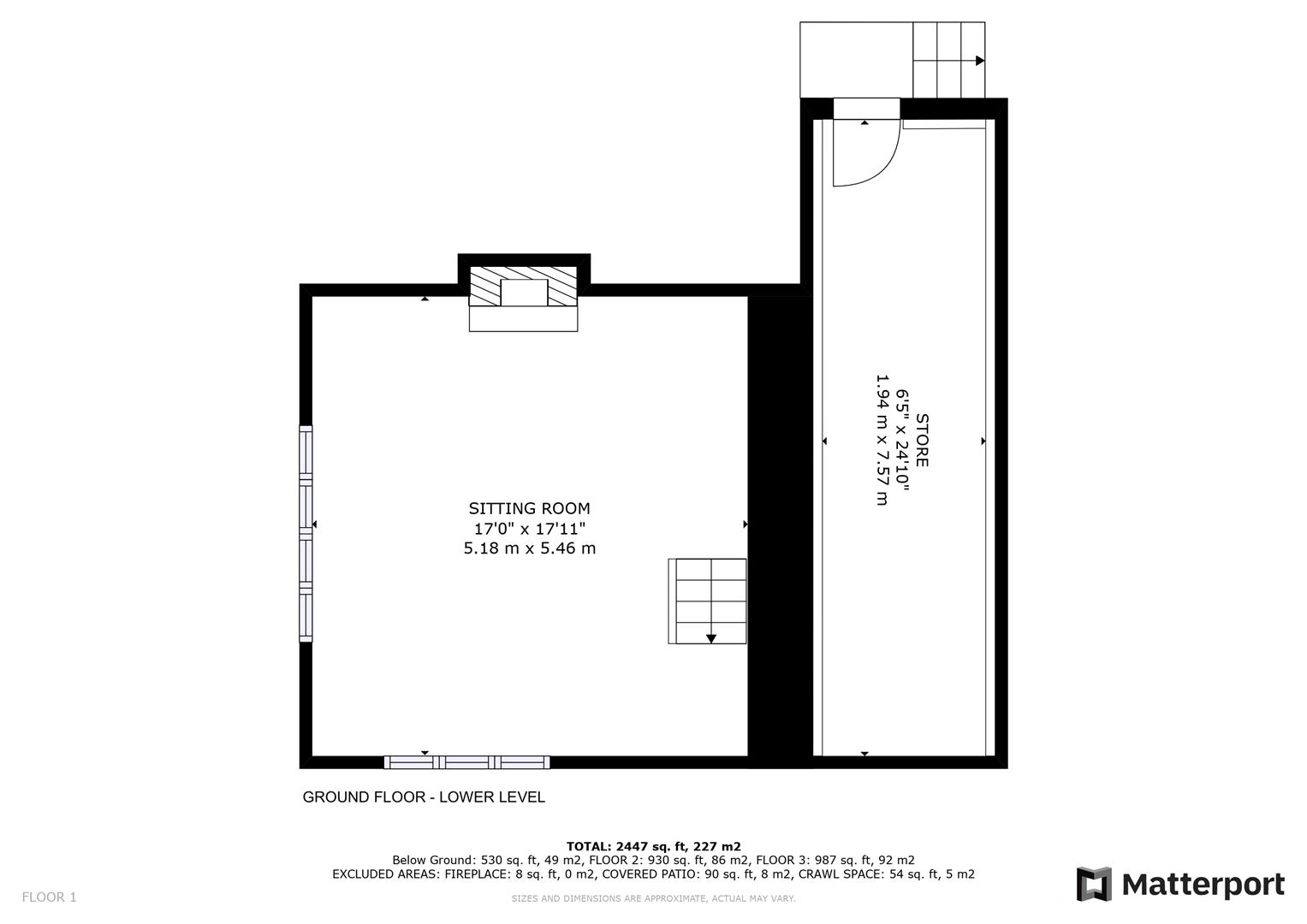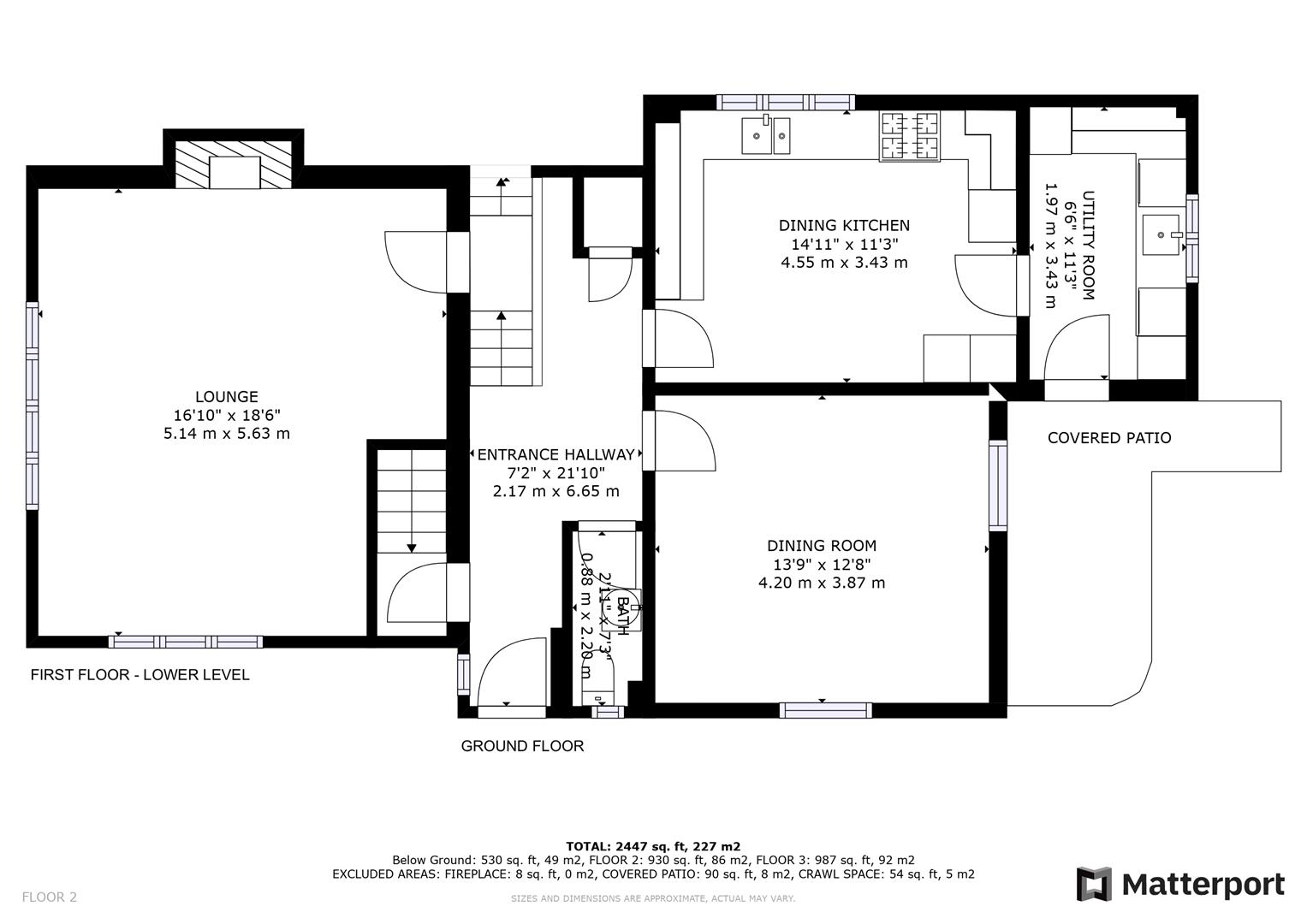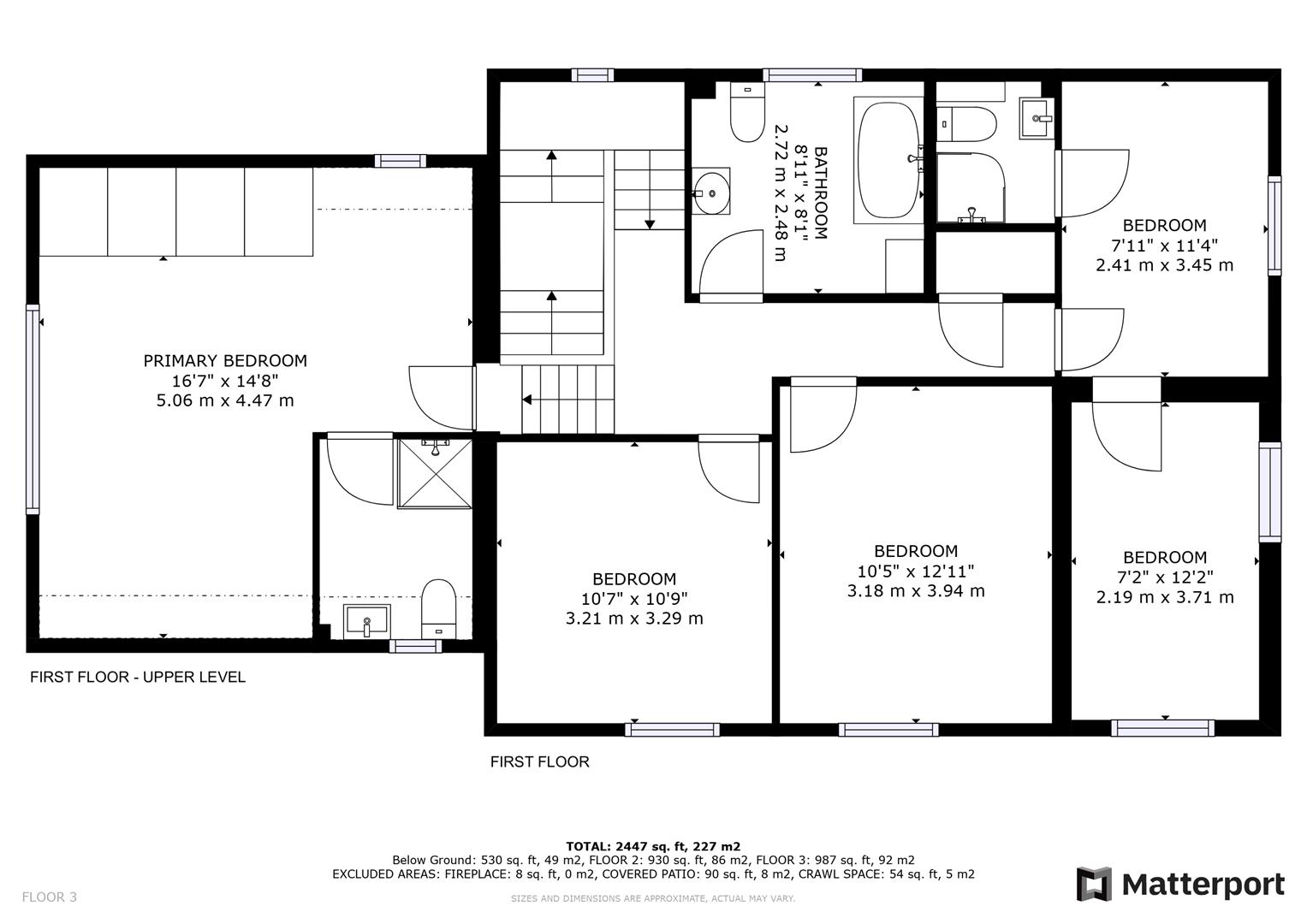Detached house for sale in St. Alkmunds Way, Duffield, Belper DE56
* Calls to this number will be recorded for quality, compliance and training purposes.
Property features
- Most Spacious Individually Designed Five Bedroom Detached Home
- Ecclesbourne School Catchment
- Highly Sought After Residential Location
- Interesting Split Level Accommodation of Around 2400 Square Feet
- Entrance Hallway, Cloaks WC, Lounge, Sitting Room & Dining Room
- Dining Kitchen & Separate Utility Room
- Five Bedrooms, Two En-Suites & Spacious Family Bathroom
- Generous Driveway, Double Detached Garage & Generous Mature Gardens
- Tiered Landscaped Garadens & Beautiful Far Reaching Views
- No Chain Involved
Property description
Ecclesbourne school catchment area - A most spacious and individually designed, detached family home, offering an interesting split level layout with versatile accommodation extending to around 2200 square feet. The property has the benefit of a generous mature garden plot, driveway, double detached garage and occupies this highly convenient private cul-de-sac location off Vicarage Lane. The property is located just a moments walk away from William Gilbert Primary School and Duffield's excellent local amenities. The property offers far superb reaching views over the Derwent Valley - no chain.
The accommodation has the benefit of gas central heating, uPVC double glazing and in brief comprises: Entrance hallway, cloaks wc, dining room, dining kitchen and a separate utility room. There is lower ground floor level with spacious sitting room. Lower first floor level with spacious lounge. The first floor landing gives access to four bedrooms and family bathroom. There are further stairs leading to the first floor upper level and the most spacious primary bedroom suite with built in wardrobes and beautifully appointed en-suite shower room.
Outside, the property has a generous driveway, double detached garage and extensive mature tiered garden with patio seating areas, lawned area and well stocked borders. There is also access at the rear leading to a generous brick built store.
Locality & Amenities
The highly sought after village of Duffield provides an excellent range of amenities including a varied selection of shops a post office and local supermarket. There are also a good selection of local pubs, bars and restaurants.
There is also well regarded local schooling including The Meadows, William Gilbert Primary Schools and the noted Ecclesbourne Secondary School.
The village also benefits from a railway station which provides access to Derby, Nottingham and Matlock.
Derby City Centre which lies some five miles to the south of the village and the road networks including the A38 and A52 provides access to Nottingham, Ashbourne and the main motorway network.
Local recreational facilities within the village include Duffield Tennis and Squash Club, Chevin Golf Course and there are local Cricket and Football facilities.
The Accommodation
Ground Floor
Entrance Hallway (6.65m x 2.18m (21'10 x 7'2))
Entrance through uPVC wood effect front door. Inset doormat, central heating radiator, split-level staircase, uPVC double glazed window to the front elevation and stairs leading to the lower ground floor and lower first floor. There is a cloaks/understairs storage cupboard and access to the WC, dining room and dining kitchen.
Cloakroom Wc
Fitted with low level WC, pedestal wash hand basin, tiled splash-backs, tiled flooring, central heating radiator and uPVC double glazed window to the front elevation.
Dining Room (4.19m x 3.86m (13'9 x 12'8))
Fitted with coving to ceiling, central heating radiator and two uPVC double glazed windows with leaded finish.
Dining Kitchen (4.55m x 3.43m (14'11 x 11'3))
Fitted with a range of oak fronted units comprising wall, base units with drawer and cupboard fronts, tiled splash-backs, wall and base fitted units with solid oak worksurfaces, Rangemaster range cooker (included in the sale) with Rangemaster extractor hood over, built-in microwave, integrated dishwasher, integrated fridge/freezer, tiled flooring, spotlights to ceiling, central heating radiator, uPVC double glazed window to the rear elevation and internal door giving access to utility room.
Utility Room (3.43m x 1.98m (11'3 x 6'6))
Fitted with a range of cream shaker style, wall and base cupboards, single stainless steel sink unit with mixer tap, fitted wall and base cupboards with wood block solid oak worktops, concealed central heating boiler, tiled flooring, appliance space with plumbing for automatic washing machine, space for tumble dryer, central heating radiator, uPVC double glazed window and side access door giving access to the covered storm porch and patio area and to the front of the property.
Ground Floor - Lower Level
Sitiing Room (5.46m x 5.18m (17'11 x 17'0))
Feature fireplace with inset living flame gas fire, coving to ceiling, two central heating radiators and two uPVC double glazed windows and superb views towards the Derwent Valley.
First Floor - Lower Level
Lounge (5.64m x 5.13m (18'6 x 16'10))
Feature fireplace with electric fire, coving to ceiling, two central heating radiators and two uPVC double glazed windows
First Floor
Landing
Fitted with coving to ceiling, uPVC double glazed window to side elevation with far-reaching views, loft access and built-in airing cupboard with shelving and access to the hot water cylinder.
Bedroom Two (3.45m x 2.41m (11'4 x 7'11))
Fitted with central heating radiator, coving to ceiling and uPVC double glazed window to the side elevation.
En-Suite Shower Room
Fitted with a three piece suite comprising a separate shower cubicle with shower, fitted washbasin, low level WC, ceramic tiled splash-backs, chrome ladder style heated towel rail, recessed downlighters and extractor fan.
Bedroom Three/Study (3.71m x 2.18m (12'2 x 7'2))
Fitted with telephone point, central heating radiator, coving to ceiling and two uPVC double glazed windows to the front and side elevations.
Bedroom Four (3.94m x 3.18m (12'11 x 10'5))
Fitted with central heating radiator, coving to ceiling, uPVC double glazed window to the front elevation.
Spacious Bathroom (2.72m x 2.46m (8'11 x 8'1))
Fitted with with white three piece suite comprising feature roll top bath, pedestal wash handbasin, low level WC, ceramic tiled walls, ceramic tiled flooring, chrome ladder heated towel rail, built in storage cupboard, shaver point, recessed downlighters in ceiling, extractor fan and uPVC obscure double glazed window to the rear elevation.
First Floor - Upper Level
Primary Bedroom (5.05m x 4.47m (16'7 x 14'8))
Fitted with generous wardrobes, two central heating radiators, coving to ceiling, double glazed side Velux window and uPVC double glazed window to the side elevation with beautiful far reaching views.
En-Suite Shower Room
Fitted with white three piece suite comprising walk in shower separate shower with electric shower, fitted washbasin, low level WC, metro style tiled splash-backs, tiled flooring, chrome ladder style heated towel rail, recessed downlighters, extractor fan and double glazed Velux window to the side elevation
Measured By Matterport
The room measurements, floor areas and floor plans have been created using Matterport. The room measurements and sizes are approximate and the actual sizes may vary.
Outside
Driveway & Generous Parking
Accessed down a private shared tarmacadam driveway off Vicarage Lane leading to a generous driveway with parking in front and to either side of the double garage
Double Detached Garage (5.28m x 5.05m (17'4 x 16'7))
Fitted with power, lighting and electric up and over door.
Store (7.57m x 1.96m (24'10 x 6'5))
Located at the rear of the property by pathway access underneath the property. Accessed through a glazed door and having light.
Generous Tiered Garden
The property occupies this generous plot and enjoys a tiered garden offer excellent far reaching viewings. There are several patio seating areas, area laid to lawn and the garden is planted with a varied selection of shrubs, plants, trees, hedgerow and also benefits from gated access at the bottom on the garden onto Milford Road.
Council Tax Band - G
Amber Valley Borough Council
Property info
1 Lower Ground Floor.Png View original

2 Ground Floor.Png View original

3 First Floor.Png View original

For more information about this property, please contact
Curran Birds + Co, DE1 on +44 1332 220336 * (local rate)
Disclaimer
Property descriptions and related information displayed on this page, with the exclusion of Running Costs data, are marketing materials provided by Curran Birds + Co, and do not constitute property particulars. Please contact Curran Birds + Co for full details and further information. The Running Costs data displayed on this page are provided by PrimeLocation to give an indication of potential running costs based on various data sources. PrimeLocation does not warrant or accept any responsibility for the accuracy or completeness of the property descriptions, related information or Running Costs data provided here.


















































.png)
