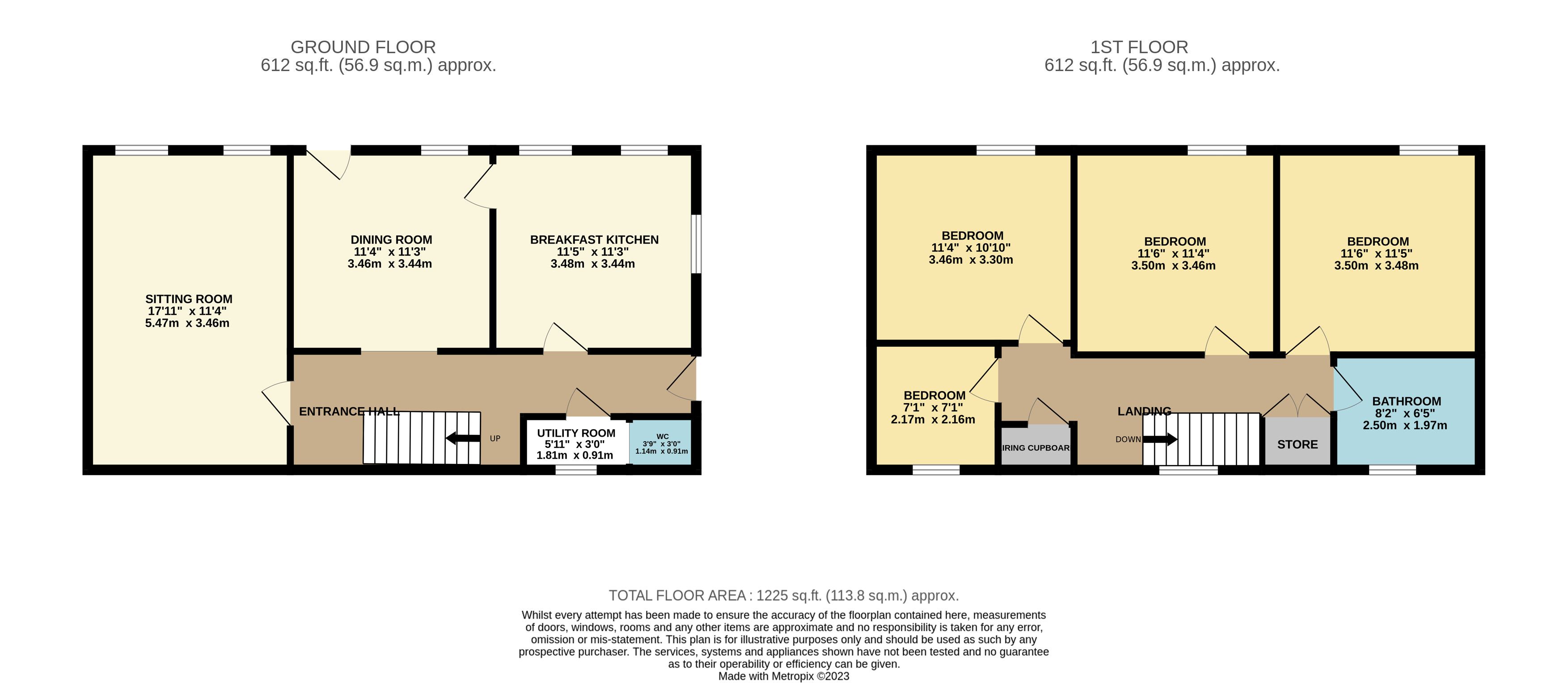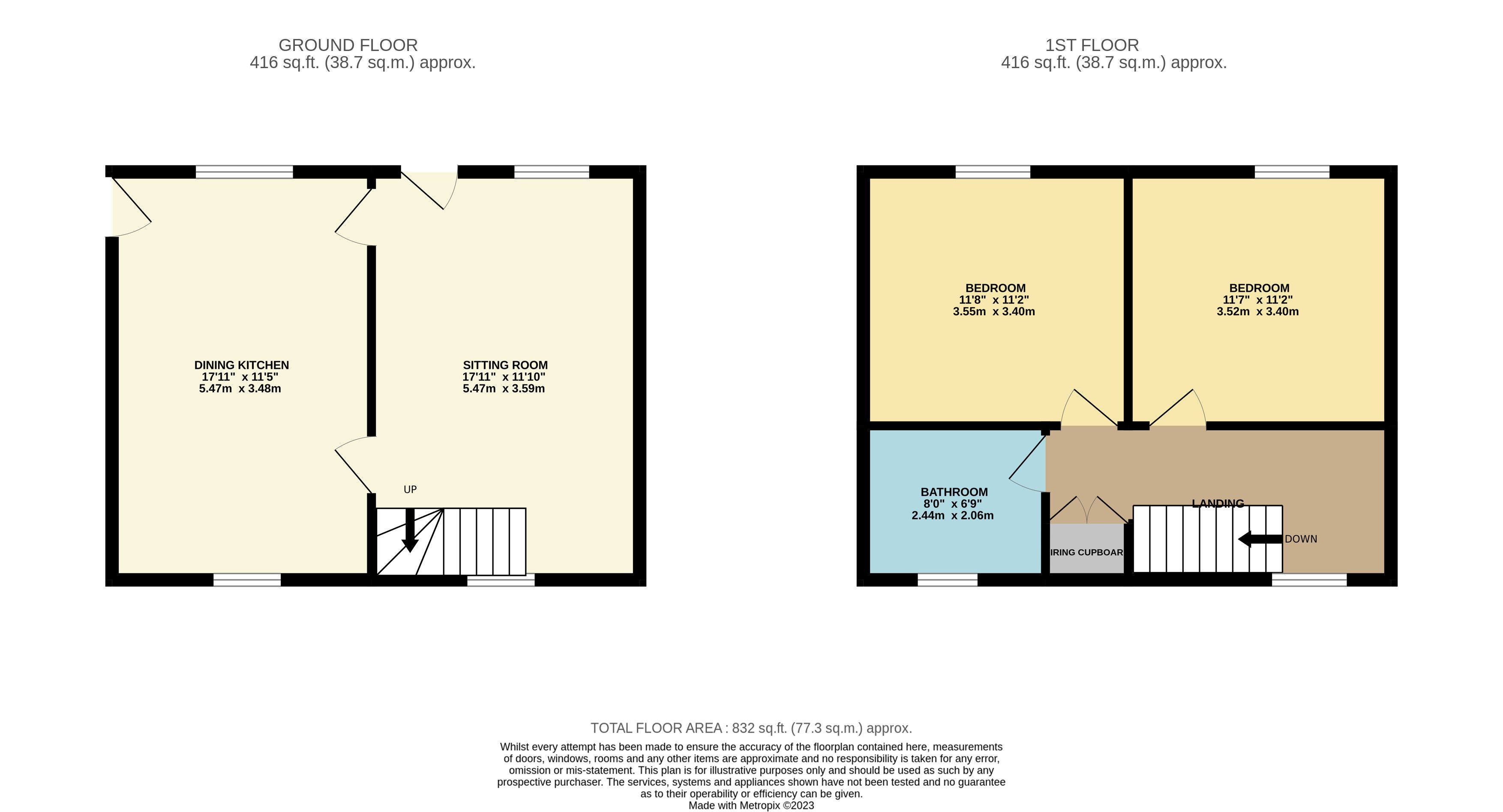Cottage for sale in High Peak Junction, Nr Cromford DE4
* Calls to this number will be recorded for quality, compliance and training purposes.
Property features
- Pair of attractive semi-detached cottages
- Separate independent dwellings
- Extensive gardens and grounds, ample parking
- Delightful Derwent Valley location along the historic Cromford Canal
- No. 5 - 4 bedrooms, No. 1 - 2 bedrooms
- Council tax: No. 5 Band C, No. 1 Band B
- Period features including ceiling beams, stone fireplaces, stove fires
- Substantial two storey barn
- Southern end of the High Peak Trail
Property description
An extensive garden plot is delightfully stocked and landscaped offering plenty of opportunity for the keen gardener and recreational space for all ages. There is ample parking, a range of garden outbuildings and the inclusion of a substantial two storey stone barn, which offers excellent storage, workshop and potential to upgrade for a variety of uses.
Complementing the rare merits of the cottages and gardens, the location presents a rare opportunity being perfectly situated for those appreciative of outdoor lifestyles. The cottages nestle off a private drive, shared as access to the nearby Arkwright wharf buildings and which lead directly on to the historic Cromford Canal at High Peak Junction, all of which form part of the World Heritage Site. Being at the southern end of the High Peak Trail, there are walks in all directions along the canal or neighbouring woodland and meadows, all accessible from the doorstep, which add to the magic of this truly superb setting.
The properties are accessed via the A6 trunk road which follows the Derwent Valley and provides easy road links to the neighbouring villages of Cromford and Whatstandwell, which offer respected primary schooling and a good range of local shops and facilities. The market towns of Wirksworth (3 miles), Matlock (4 miles) Belper (6 miles) are also accessible and the cities of Derby and Nottingham are each within daily commuting distance. Whatstandwell Station around 1 mile away, provides rail links to the national network.
Accommodation - 5 high peak cottages
A double glazed door opens to an entrance hall finished with a tiled floor, which continues throughout the kitchen, dining area, utility and cloakroom. The long hall broadens where a flight of open tread stairs lead off to the first floor.
Utility and WC - 2.96m x 0.8m (9’ 9” x 3’) to one side a low flush WC and hand basin, and to the other side plumbing for an automatic washing machine. There is built-in storage, stone frame single glazed window and revealed pitch pine ceiling timbers.
Breakfast kitchen – 3.48m x 3.44m (11’ 5” x 11’ 3”) fitted with a solid wood and painted range of cupboards and drawers, complemented by granite work surfaces set around twin under mounted sinks and ceramic hob. A lower hardwood top extends to provide breakfasting facilities. Integral appliances include fridge and freezer, eye level double ovens and dishwasher. The room enjoys excellent natural light with windows to the front and side, together with a full height picture window in the original doorway. Delightful views in each direction are gained across the gardens and hillsides beyond the valley.
Dining room – 3.46m x 3.44m (11’ 4” x 11’ 3”) as throughout the ground floor, featuring a pine beam ceiling, and as a focal point to the room a period stone fireplace is inset with a Scandinavian solid fuel stove, with a fully glazed door and stone framed window allow views to the front, and there is a connecting panelled door leading from the kitchen.
Sitting room – 5.47m x 3.46m (17’ 11” x 11’ 4”) a comfortable room, again with a stone fire surround and a solid fuel stove set above a flagged hearth. Beam ceiling, stone framed window, plus additional full height picture window to the original doorway. Oak parquet flooring is laid in a herringbone fashion and there is an additional obscure glazed window to the rear.
From the hall, stairs rise to the first floor landing with secondary glazed window to the rear, access to the roof void, and doors leading off to the bedrooms and bathroom. There are built-in storage cupboards, one an airing cupboard with linen storage, and one with clothes hanging.
Bathroom – fitted with a low flush WC, pedestal wash hand basin and a panelled bath with an electric shower fitting above, chromed ladder radiator and secondary glazed window.
Bedroom 1 – 3.50m x 3.47m (11’ 6” x 11’ 5”) as with all bedrooms, the views improve with height through the front facing window looking across the gardens and beyond the canal to the character wharf buildings and to the wooded hillsides beyond. Wash hand basin to one corner.
Bedroom 2 – 3.50m x 3.46m (11’ 6” x 11’ 4”) a second double bedroom with feature stone framed window with views to the front.
Bedroom 3 – 3.46m x 3.30m (11’ 4” x 10’ 10”) currently utilised as a study yet with tall built-in wardrobes and similar front views.
Bedroom 4 – 2.17m x 2.16m (7’ 1” x 7’ 1”) a single or hobby room with a rear aspect window.
Accommodation - 1 high peak cottages
Accessed from the opposing end of the cottages, a double glazed door opens to the…
Dining kitchen – 5.47m x 3.48m (17’ 11” x 11’ 5”) fitted with a range of solid wood cupboards beneath roll edge work surfaces and a twin drainer sink unit. There are additional wall mounted shelving units, free standing electric cooker and space for other white goods. The character continues as no. 5 with a similar beam ceiling and stone framed window looking across the gardens and towards the wharf sheds on the canal side.
Sitting room – 5.47m x 3.59m (17’ 11” x 11’ 10”) with beam ceiling, stone framed window and glazed external door giving access from the front of the cottage. A period stone fireplace is set above a substantial slate hearth and a solid fuel cast iron stove.
A flight of open tread wooden stairs lead to the first floor landing which has access to the roof void and a built-in airing cupboard housing the hot water cylinder and linen storage.
Bedroom 1 – 3.52m x 3.40m (11’ 7” x 11’ 2”) a good double bedroom with views to the front.
Bedroom 2 – 3.55m x 3.40m (11’ 8” x 11’ 2”) a second double bedroom with similar front facing window.
Bathroom – 2.44m x 2.06m (8’ x 6’ 9”) fitted with a white suite to include a pedestal wash hand basin, low flush WC and a panelled bath with mixer shower tap and electric shower fitting above. Electric shaver point, secondary glazed window.
Outside
The houses are complemented by truly delightful outside space, which takes full advantage of views beyond the neighbouring woodland and heritage buildings. Equally, the gardens have clearly been expertly cared for over many years and play host to a wide variety of planting through well stocked shrub and flower borders, colourful perennials and a range of specimen trees and climbers.
There is also space for vegetables and soft fruit and a number of outbuildings to include wooden and stone sheds, aluminium framed greenhouse and a chicken pen. Seating areas are strategically placed throughout and there is the benefit of ample car parking, off the private drive to one end, here there is also a substantial two storey barn which offers excellent storage opportunity and perhaps potential for workshop and hobby space as may be required.
Pathways provide right of access along the front and rear and the gardens are easily separated to accommodate independent homes, as may be required. By the barn and parking area there is ample space for numerous vehicles, plus a second greenhouse, wooden workshop / store with electric power, log stores and area for other outside amenity.
Tenure – Freehold.
Services – No. 5 has the benefit of mains electricity, there is oil fired central heating and the benefit of a modern private drainage system. No. 1 has the benefit of mains electricity and water, shared private drainage with no. 5, plus electric night storage heating. The property has cabling compatible with electric vehicle charging point. Both cottages are principally double glazed with recently installed conservation type windows. No specific test has been made on the services or their distribution.
EPC rating – No. 5 Current 45E / Potential 97A, No. 1 Current 37F / Potential 111A
council tax – No. 5 Band C, No. 1 – Band B
fixtures & fittings – Only the fixtures and fittings mentioned in these sales particulars are included in the sale. Certain other items may be taken at valuation if required. No specific test has been made on any appliance either included or available by negotiation.
Directions – From Matlock Crown Square, take the A6 south to Cromford, proceeding straight ahead at the crossroad traffic lights. Continue for a further mile or so before locating the drive on the left hand side as signed The Wharf Shed, take this sharp left hand turn and the cottages are on the left hand side.
Viewing – Strictly by prior arrangement with the Matlock office .
Ref: FTM10397
Property info
Floor Plan No. 5 View original

Floor Plan No. 1 View original

For more information about this property, please contact
Fidler Taylor, DE4 on +44 1629 347043 * (local rate)
Disclaimer
Property descriptions and related information displayed on this page, with the exclusion of Running Costs data, are marketing materials provided by Fidler Taylor, and do not constitute property particulars. Please contact Fidler Taylor for full details and further information. The Running Costs data displayed on this page are provided by PrimeLocation to give an indication of potential running costs based on various data sources. PrimeLocation does not warrant or accept any responsibility for the accuracy or completeness of the property descriptions, related information or Running Costs data provided here.





































.png)

