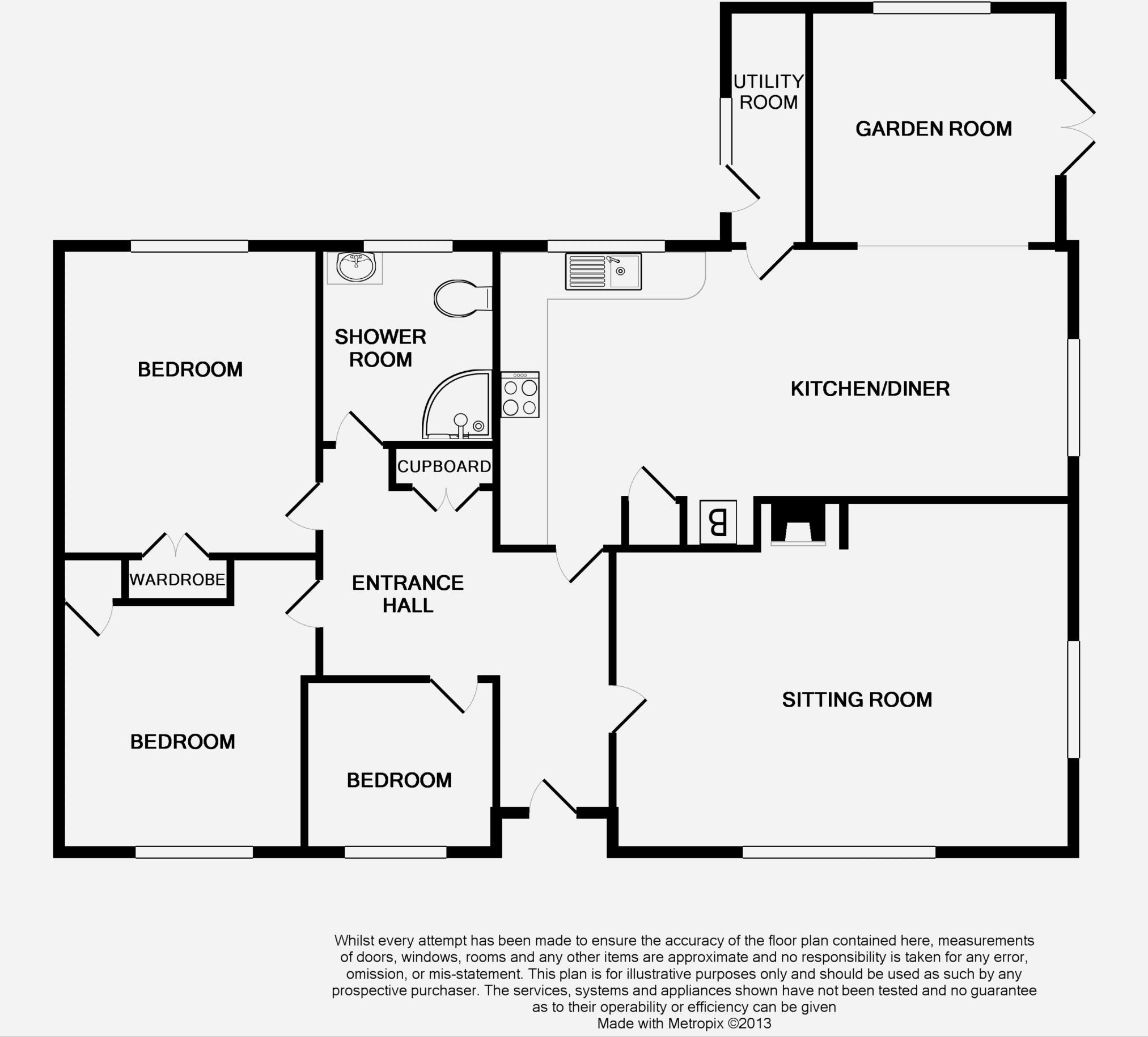Detached bungalow for sale in High Bank, Lound, Lowestoft NR32
* Calls to this number will be recorded for quality, compliance and training purposes.
Property features
- Vendor found
- Field views
- Private and secluded
- Three bedrooms
- Detached
- Garage
Property description
*** vendor found *** Gilson Bailey are pleased to present this rare three bedroom detached bungalow with field views, set back off the road located in the popular village in Lound.
This bungalow comprises of entrance hallway, light and airy lounge with wood burner, large kitchen/diner room spanning over 18ft long making it perfect for festive periods, a snug/further reception room, a modern shower room and three bedrooms, two of which are doubles.
Outside the property there is a shingle driveway leading up to the bungalow, a pond, two sheds, oil tank and a green house. From the snug you can enjoy the lovely field views.
This property also benefits from being completely private with no neighbours and has a wrap around garden, perfect for a keen gardener. Approximately the grounds are set within 1/3 of an acre.
'High Bank' was built in the 1980s by a local farmer for where he lived until he sold it to the current owners. It has been well kept and looked after over the years and is truly one of a kind. With field views and being set back from the main road this makes it certainly unique.
The north Suffolk village of Lound is located a few miles to the north of Lowestoft and is conveniently positioned within good access of the A47 providing excellent access to main routes and locally to the Heritage Coast at Hopton and James Paget Hospital in Gorleston. The village itself boasts The Village Maid restaurant & public house and a series of delightful walks along with the attractive Lound Lakes (a nature reserve belonging to Suffolk Wildlife Trust) to which a footpath leads, almost directly from the property. A further range of local amenities are close by in the villages of Somerleyton and Hopton. Lowestoft has a train link to both Ipswich and Norwich Stations whilst Norwich offers an Airport.
Entrance Hall
Carpet, radiator, doors to all rooms.
Lounge - 18'10" (5.74m) x 14'10" (4.52m)
Carpet, double glazed window to side and double glazed window to front, wood burner, TV point, radiator.
Kitchen/Diner - 23'10" (7.26m) x 10'10" (3.3m)
Wood effect flooring, a range of fitted wall and base units with roll edge work surfaces over, electric oven with extractor fan, stainless steel sink with drainer unit, door to utility room, access to a further reception room, radiator, free standing boiler and airing cupboard housing the water tank.
Utility Room - 9'10" (3m) x 3'4" (1.02m)
Tiled flooring, double glazed window to side, door leading to rear of garden, space and plumbing for a washing machine, space for free standing fridge/freezer.
Reception Room - 10'0" (3.05m) x 9'11" (3.02m)
Carpet, TV point, double glazed window to side, french doors leading to side of the property.
Bathroom
Low level w/c, pedestal hand wash basin with storage cupboard, shower cubicle, obscured double glazed window to rear, radiator and vinyl flooring.
Bedroom One - 12'11" (3.94m) x 10'10" (3.3m)
Carpet, radiator and double glazed window to rear.
Bedroom Two - 12'0" (3.66m) x 9'6" (2.9m)
Carpet, radiator and double glazed window to front.
Bedroom Three - 8'11" (2.72m) x 7'10" (2.39m)
Carpet, radiator and double glazed window to front.
Outside
Shingle driveway, mainly laid to lawn with a range of mature trees, plants and shrubs, wrap around garden with field views, pond, garage, green house, summer house, 2 x sheds, oil tank.
Notice
Please note that we have not tested any apparatus, equipment, fixtures, fittings or services and as so cannot verify that they are in working order or fit for their purpose. Gilson Bailey cannot guarantee the accuracy of the information provided. This is provided as a guide to the property and an inspection of the property is recommended.
For more information about this property, please contact
Gilson Bailey & Partners, NR13 on +44 1603 963039 * (local rate)
Disclaimer
Property descriptions and related information displayed on this page, with the exclusion of Running Costs data, are marketing materials provided by Gilson Bailey & Partners, and do not constitute property particulars. Please contact Gilson Bailey & Partners for full details and further information. The Running Costs data displayed on this page are provided by PrimeLocation to give an indication of potential running costs based on various data sources. PrimeLocation does not warrant or accept any responsibility for the accuracy or completeness of the property descriptions, related information or Running Costs data provided here.

































.png)

