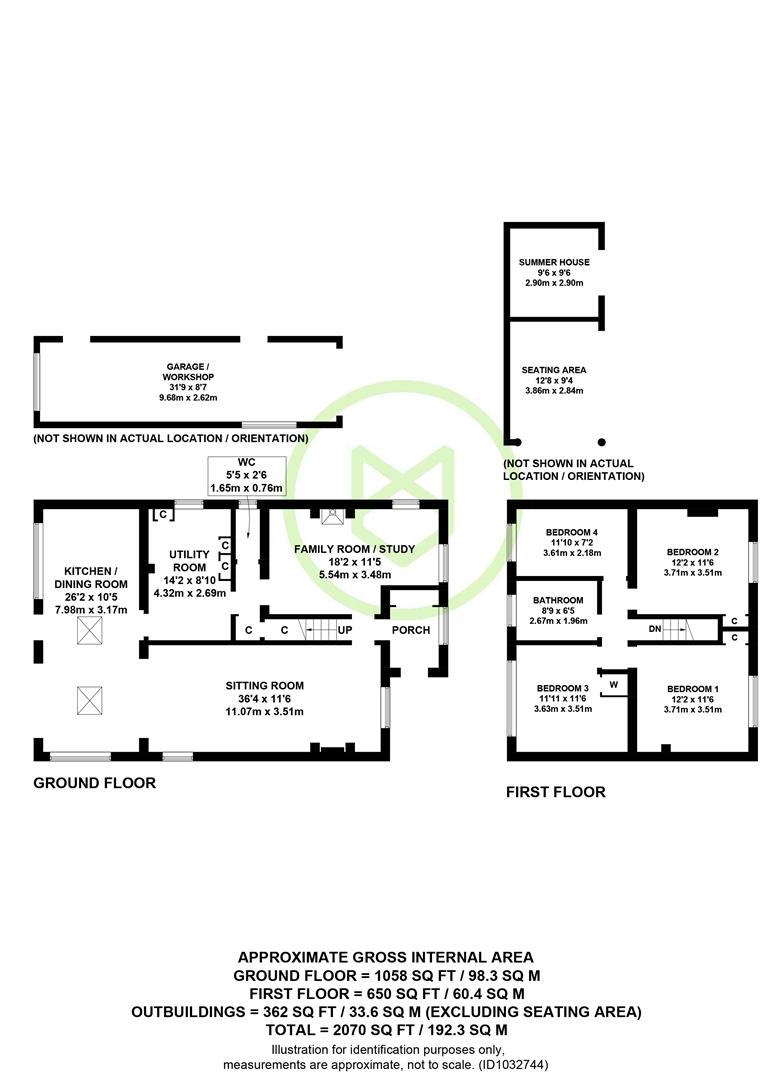Detached house for sale in Salisbury Road, Ower, Hampshire SO51
* Calls to this number will be recorded for quality, compliance and training purposes.
Property features
- A traditional detached family residence
- Conveniently positioned within the New Forest National Park
- Four double bedrooms
- Three generous reception areas
- Open plan kitchen / dining room with central island and utility/boot room
- Well tended and mature gardens approaching a quarter of an acre
- Summer house with covered seating area, greenhouse and fruit cage
- Detached tandem garage
- Gated driveway with parking for several vehicles
- No onward chain
Property description
This detached traditional family residence enjoys a pleasant rural setting and generous plot approaching a quarter of an acre of mature landscaped gardens conveniently positioned on the edge of the New Forest National Park. The versatile accommodation offers four double bedrooms with a stylish family bathroom on the first floor, complemented by an impressive arrangement of receptions on the ground floor which include a sizeable sitting room with Jet Master fire and separate family room. The open plan kitchen dining room with vaulted ceiling provides a bright and spacious social area to spend time with family or entertain, with a central island and substantial adjoining utility/boot room. Ample parking is available on the gated driveway extending to the detached tandem garage. Secure side gates access the private rear garden featuring a summer house, covered seating area decking positioned perfectly to capture the sunny aspect. Both the house and garaging have recently been re-roofed.
Ground Floor
An attractive covered entrance and seating area with composite front door opens into a generous porch with built in storage for coats and shoes. The inner hall hosts the stairs to the first floor with the family room to the right which features a log burning stove and storage cupboard under the stairs. An inner lobby accesses a storage cupboard and cloakroom with WC. An inner door leads to the boot/utility room fitted with storage cupboards and plumbing for white goods, gas fired boiler and water softener. The impressive sitting room features a Jetmaster open fire and enjoys a dual aspect, flowing into the open plan kitchen/dining area creating a social space to relax and entertain. This light and spacious area overlooks the mature gardens with sliding patio doors and glazed units to the rear aspect with the addition of two Velux windows fitted with electric blinds. The stylish kitchen offers a range of gloss fronted wall and base units with contrasting oak block work surfaces and central island/breakfast bar. Integrated appliances included an eye level double oven, gas hob, filter hood with plumbing for dishwasher and space for fridge freezer.
First Floor
The landing allows access to the loft space via a hatch and serves the four double bedrooms, three of which offer an arrangement of built in wardrobes and storage. The modern family bathroom comprises a stylish suite with a panelled bath, vanity unit with mounted hand basin and WC, separate shower cubicle, heated towel rail and mirror.
Parking
Extensive parking is available on the gated driveway for numerous vehicles extending to the detached tandem garage.
Outside
Secure side gates access the mature and landscaped rear garden which enjoys a sunny aspect with decked seating area which abuts the house. A well tended lawn extends to the rear boundary with a central path leading to to the greenhouse and impressive summerhouse with adjoining covered seating area.
Location
The desirable village of Ower is located with in The New Forest National Park, offering miles of beautiful walks and bike rides on the doorstep, as well as places of interest and natural beauty. A comprehensive range of amenities in neighbouring villages include well regarded local schooling for all ages, public houses, easy access to the motorway networks and direct access to London Waterloo via Totton, Ashurst or Southampton Airport Parkway.
Terms & Conditions
These particulars are set out as a general outline and do not constitute any part of an offer or contract. We have not tested any services, appliances or equipment and no warranty is given or implied that these are in working order. Fixtures, fittings and furnishings are not included unless specifically described. All measurements, floor plans, distances and areas are approximate, are for guidance only and should not be relied on for carpets or furnishings. It should not be assumed that the property remains the same as shown in the photographs.
Tenure
Freehold
Heating
Gas fired central heating
Infants & Junior School
Calmore Infants & Middle School
Secondary School
Testwood Secondary School
Council Tax
Band F - New Forest District Council
Property info
Final_1032744_Conway-Salisbur_121223173238246.Jpg View original

For more information about this property, please contact
Henshaw Fox Estate Agents, SO51 on +44 1794 329649 * (local rate)
Disclaimer
Property descriptions and related information displayed on this page, with the exclusion of Running Costs data, are marketing materials provided by Henshaw Fox Estate Agents, and do not constitute property particulars. Please contact Henshaw Fox Estate Agents for full details and further information. The Running Costs data displayed on this page are provided by PrimeLocation to give an indication of potential running costs based on various data sources. PrimeLocation does not warrant or accept any responsibility for the accuracy or completeness of the property descriptions, related information or Running Costs data provided here.





























.png)