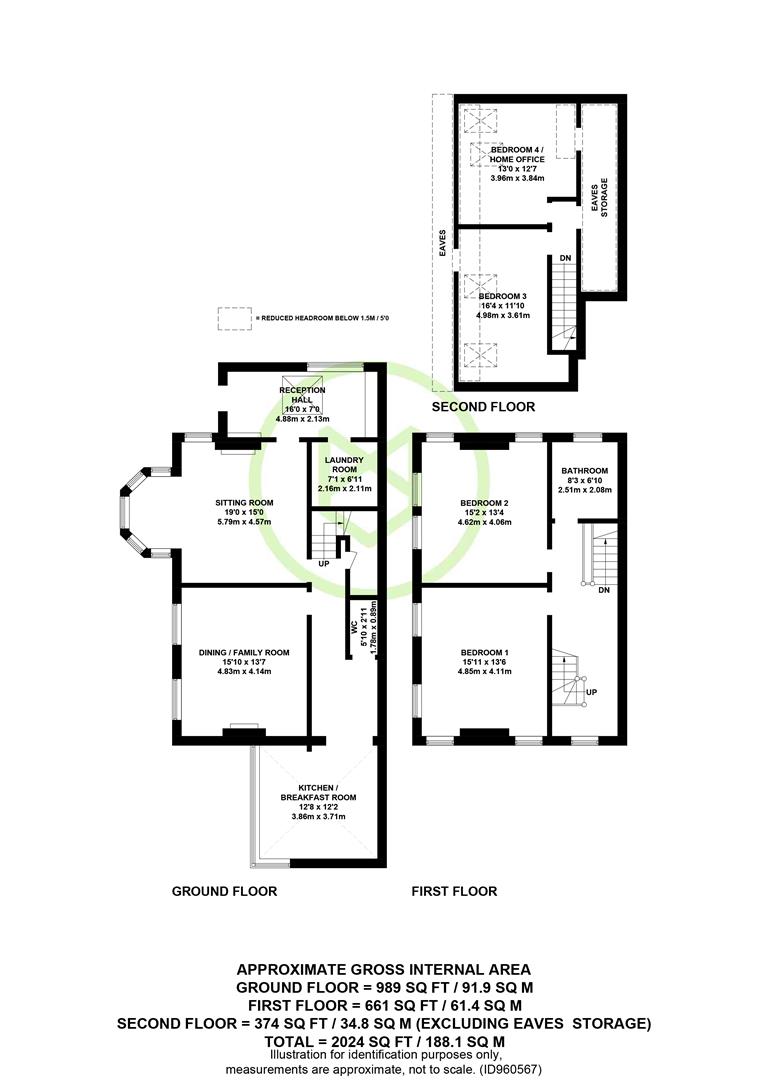Semi-detached house for sale in The Crescent, Romsey, Hampshire SO51
* Calls to this number will be recorded for quality, compliance and training purposes.
Property features
- A beautiful Victorian home located in The Crescent, one of Romsey's most sought after roads
- Renovated in recent years by the current owners
- A wealth of features including original butlers bells
- Planning permission granted for further living space
- Four double bedrooms and luxury family bathroom
- Sitting room and dining/family room
- Modern kitchen/breakfast room and laundry room
- No forward chain
Property description
A beautiful Victorian residence dating back to the late 1800s, with spacious and light accommodation set over three floors, located in one of Romsey's most sought after locations. Having undergone renovation in recent years, this fabulous home combines modern living with charm and character and is a rare opportunity. The accommodation offers four double bedrooms, a family bathroom, sitting room, dining/family room, kitchen/breakfast room, laundry room, private gardens and gated driveway parking. Offered for sale with no forward chain.
Agents Note
As a keen fly fisherman, Prime Minister Clement Attlee would often stay at Hill House when fishing The River Test and visiting his cousin, Bartram Waller Attlee who is believed to have lived in the home between 1927 to 1950. Bartram Attlee has a plaque in Romsey, commemorating his world record for the fastest time cycling 21 miles, 180 yards on a penny farthing.
Planning Permission
Planning permission has been granted for additional living space by extending the reception hallway on the ground floor. More information can be found at - ref no. 20/02721/fulls
Ground Floor
The welcoming reception hallway immediately sets the tone for this special home, there is stylish shelving and fitted storage, herringbone flooring and a skylight providing plentiful light. A door opens to the sitting room, a wonderful room with high ceilings, a large bay window, a fireplace and the original butlers bells. The inner hallway is laid with 'Karndean' herringbone flooring which continues into the kitchen/breakfast room. A door leads to the dining/family room and downstairs WC. Currently used as a second sitting room, the dining/family room has two large windows overlooking the gardens and a log burner providing the perfect focal point. The kitchen/breakfast room is a recent addition to the home and is a wonderfully light space. The kitchen has been refitted with a range of soft closing cupboards and drawers, quartz worktops, 'Neff' appliances include an oven, induction hob with extractor canopy over, fridge, freezer and dishwasher. There is ample space for the dining suite and views over the gardens. The laundry room has fitted storage space and space for a washing machine.
First Floor
The large landing provides access to bedrooms one, two, the family bathroom and second floor via the staircase. Bedrooms one and two are both large double rooms, both rooms benefit from pleasant double aspects. The family bathroom has been refitted with a stylish white suite comprising bath with shower over, fitted shower screen, wash basin and WC.
Second Floor
The second floor landing provides access to bedrooms three and four, both of which are double rooms with skylights and access to eaves storage. Either room would serve well as a study/home office.
Outside
The large garden is mainly laid to lawn with established hedging and borders. A private, raised decked area enjoys a easterly, southerly and westerly aspect, enjoying the afternoon and evening sun.
Parking
A five bar gate opens to a driveway providing parking for several vehicle's.
Location
The Crescent is approximately 1 mile from the town centre and train station, there is a local shop within a few minutes and exceptionally easy access to the towns various amenities with frequent bus routes on the Winchester Road to Romsey and Winchester.
Sellers Position
No forward chain
Age
Believed to be late 1800s
Tenure
Freehold
Heating
Gas central heating
Schools
Infant and Junior School: Cupernham Infant and Junior School
Secondary School: The Romsey School
Council Tax
Band F - Test Valley Borough Council
Property info
Final_960567_Hill-House-The-_270423113047379.Jpg View original

For more information about this property, please contact
Henshaw Fox Estate Agents, SO51 on +44 1794 329649 * (local rate)
Disclaimer
Property descriptions and related information displayed on this page, with the exclusion of Running Costs data, are marketing materials provided by Henshaw Fox Estate Agents, and do not constitute property particulars. Please contact Henshaw Fox Estate Agents for full details and further information. The Running Costs data displayed on this page are provided by PrimeLocation to give an indication of potential running costs based on various data sources. PrimeLocation does not warrant or accept any responsibility for the accuracy or completeness of the property descriptions, related information or Running Costs data provided here.


































.png)