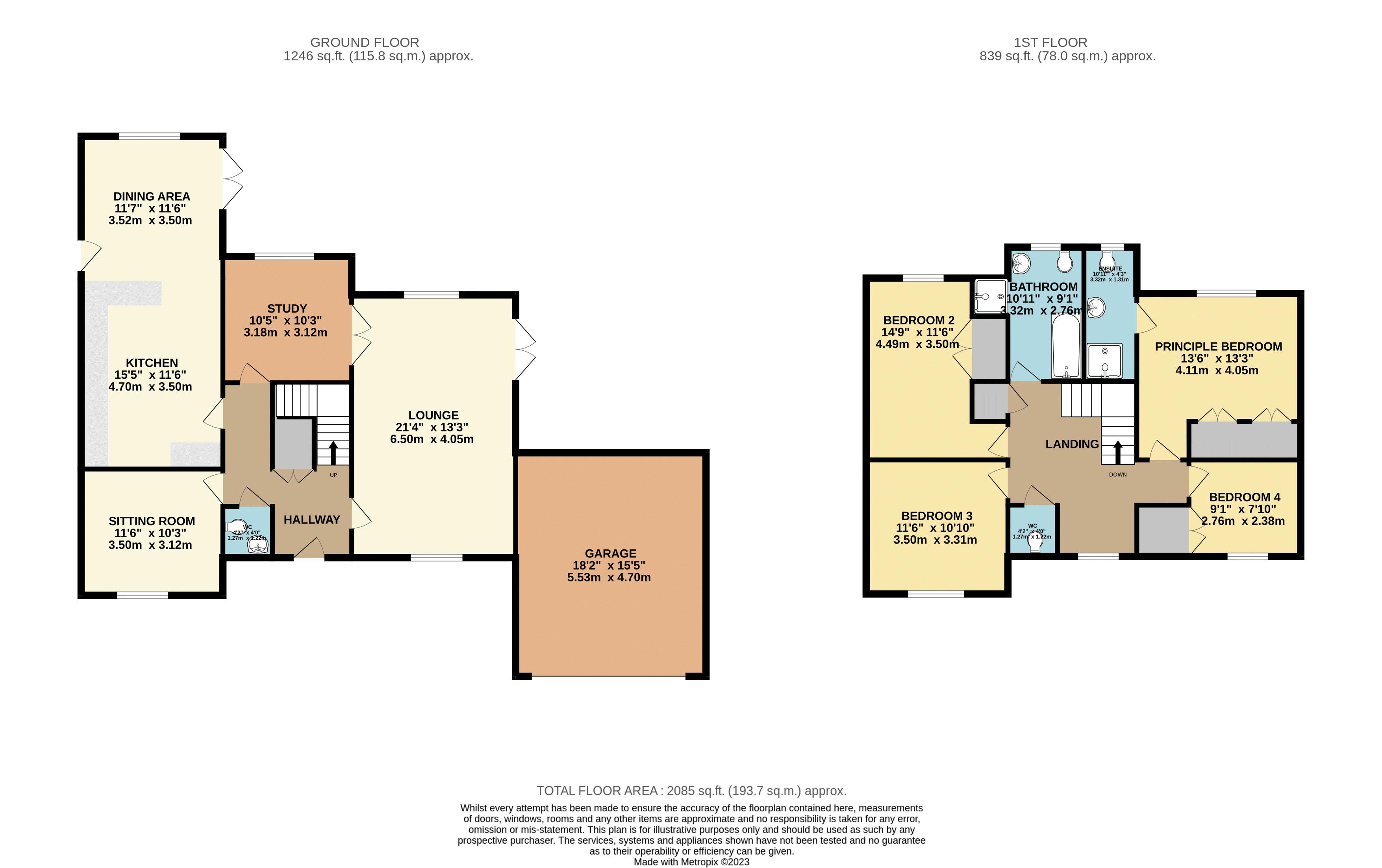Detached house for sale in Halstead Drive, Menston, Ilkley LS29
* Calls to this number will be recorded for quality, compliance and training purposes.
Property features
- Four Bedroom Detached Home
- Extended And Spacious Home
- Carefully Designed Accommodation Ideal For A Family
- Stone Built With Stone Slate Roof
- Large Triple Aspect Lounge With Study
- Separate Sitting Room/Play Room
- Large Kitchen Diner
- Good Sized Bedrooms With En-Suite And House Bathroom
- Over 2000 Sqft Available With No Chain
- Private Gardens To Front And Rear With Driveway And Garage
Property description
*** bespoke stone built detached home *** private location in menston *** over 2000 sqft *** landscaped gardens *** flexible living accommodation includes A lounge, sitting room, office and large open plan kitchen diner *** available with no chain **
Nestled within the charming village of Menston, lies a bespoke, architect-designed sanctuary, meticulously crafted by a local artisan builder four decades ago. This remarkable space has been carefully maintained and modernised by the present and only owners, enveloped in the timeless allure of Yorkshire's picturesque landscape, this four-bedroom stone-built haven boasts an exquisite Yorkshire stone slate roof, whispering stories of tradition and elegance.
Step inside to discover a world of warmth and sophistication, where every corner exudes a bespoke charm that only bespoke craftsmanship can offer. The interior is adorned with stunning garden doors, skilfully crafted by the renowned Butterfly Man of Ouseburn that beckon you to bask in the tranquillity of the surrounding natural beauty. The distinguished Butterfly Man also created the panelling throughout the home, alongside the banister and balustrade. Not to be outdone, the feature oak front door, custom made for the present owners by heritage oak of Halifax, stands as a testament to the timeless craftsmanship that decorates this residence.
Pass through the welcoming entrance hall, and be greeted by the inviting embrace of the spacious living room, basking in natural light and offering enchanting views of the verdant rear garden. Adjacent to this, the elegant office, that boasts a large window over looking the rear garden. A convenient w/c and an additional sitting room add further dimensions to the living space, ensuring there's room for every aspect of a modern lifestyle. The kitchen diner is larger than average and provides the perfect place for a family to entertain and invites you to savour every moment of shared meals and cherished gatherings.
Ascend the stairs to the first floor, where a galleried landing awaits, leading to four generously appointed bedrooms. The principal bedroom boasts an en suite adorned with a walk-in shower. A well-appointed bathroom and a separate w/c cater to the needs of a bustling family life, making every day a delight within these walls.
Outside, on the well known private Halstead cul de sac, a tarmacadam driveway welcomes you, offering parking for up to four cars, in addition to a double garage, ensuring convenience and ample space for your cherished vehicles. The well-tended borders and the lush, sprawling lawn that graces the frontage of the house adds to the picturesque charm. As you venture to the rear, a private garden awaits, beckoning you to bask in the serenity and tranquillity of this natural haven.
Menston, a vibrant village community, unfolds a tapestry of local charm and modern convenience, ensuring every need is met within arm's reach. Local shops, a post office, and inviting village pubs offer a taste of the local lifestyle, while additional recreational facilities and a village park cater to every aspect of leisure. The nearby train station, within easy walking distance, seamlessly connects you to the bustling cities of Leeds, Bradford, and Ilkley, ensuring that the pulse of urban life is never too far away.
Property info
For more information about this property, please contact
Enfields Luxe, WF8 on +44 1977 308436 * (local rate)
Disclaimer
Property descriptions and related information displayed on this page, with the exclusion of Running Costs data, are marketing materials provided by Enfields Luxe, and do not constitute property particulars. Please contact Enfields Luxe for full details and further information. The Running Costs data displayed on this page are provided by PrimeLocation to give an indication of potential running costs based on various data sources. PrimeLocation does not warrant or accept any responsibility for the accuracy or completeness of the property descriptions, related information or Running Costs data provided here.









































.png)

