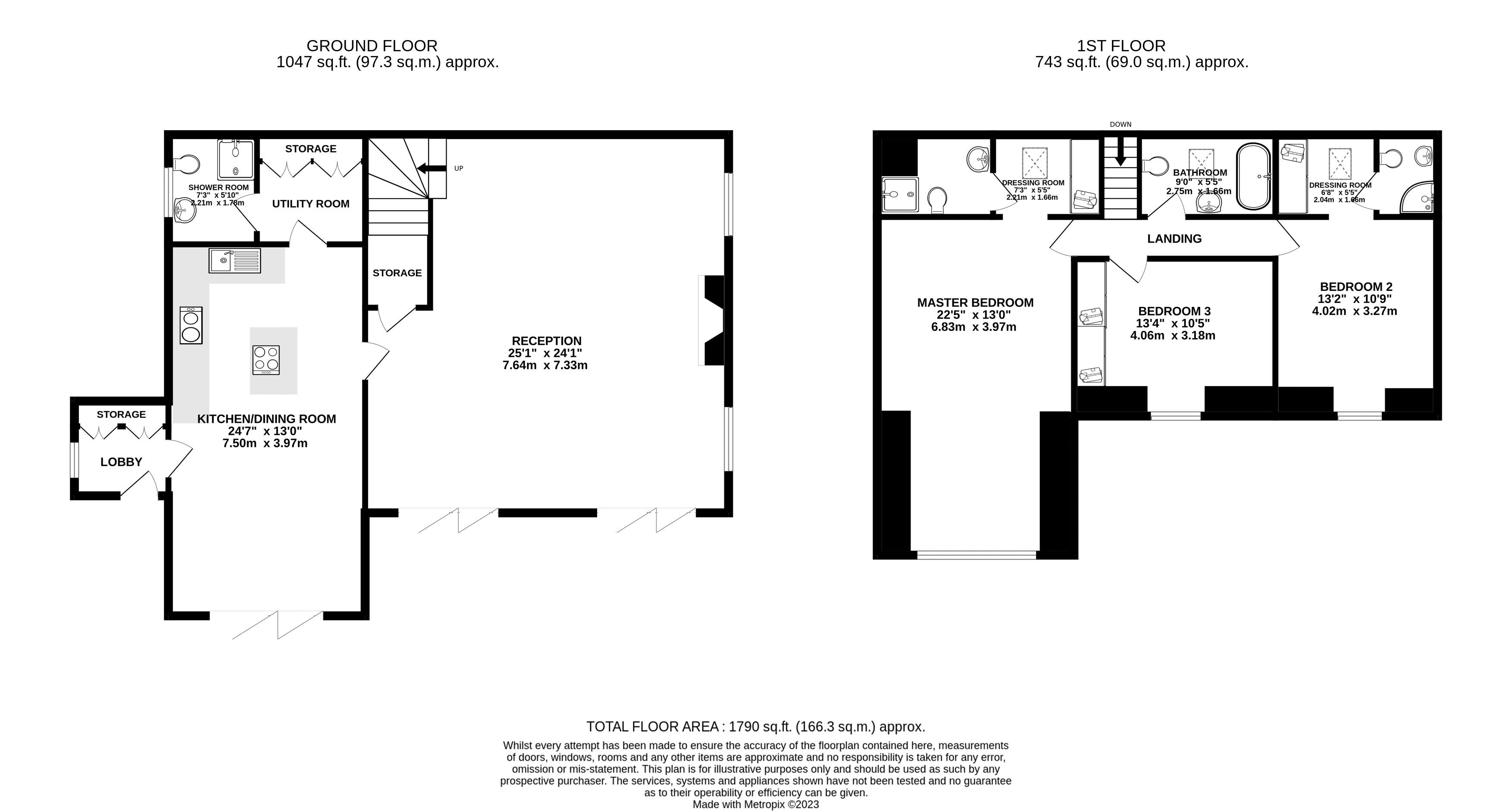Detached bungalow for sale in Noodfa, Little Row, Aberdare CF44
* Calls to this number will be recorded for quality, compliance and training purposes.
Property features
- An immaculately presented detached family home
- Positioned within a quiet hamlet on the periphery of Aberdare
- Less than a five minute drive to join the A4059
- Significantly reconstructed by the current vendors
- High quality fixture and fittings throughout
- Occupying a generous plot totalling approximately 1.5 acres
- Stable block with tack room
- Large detached garage and ample off road parking
- Vast frontal panoramic views
- Oil central heating and double glazing throughout
Property description
Nestled within a quiet hamlet on the periphery of the thriving town of Aberdare, with plenty of local amenities and excellent transport links, is this beautifully presented three bedroom detached family home.
The property has undergone significant restoration and reconstruction by the current vendors and now offers accommodation over
two storeys with unrivalled views to front.
The property is entered via a composite and glazed panel door into an entrance hallway/boot room with a window to the side, floor to ceiling fitted storage cupboards, laminate flooring and a UPVC door leading into the kitchen/dining room.
The kitchen has been fitted with a range of bespoke anthrocite in colour and wall mounted units, with Quartz fitted worktops over and a matching central island. It offers an abundance of fitted appliances to include; two wine coolers, a dishwasher and under counter fridge and freezer. There is a modern fitted Rayburn within the kitchen which centrally controls the heating system and the flooring throughout the room is laid to lvt vinyl tile. Within the dining area a set a contemporary bifold doors provide light, access and views of the garden and solid oak doorways leading into the utility area and main reception room.
The utility room has a continuation of the same lvt flooring as the kitchen and has been fitted with floor to ceiling storage cupboards that currently house the washing machine and tumble dryer. A doorway off the utility room leads into the ground floor wet room. The wet room has been fitted with a white three piece suite comprising; corner shower tiled area, a vanity wash hand basin and low level WC, both fitted within a built in cistern with cupboard storage below.
The impressive family reception room features solid oak flooring, a focal multi fuel stove set on a slate hearth, flanked by windows and benefits from two sets of contemporary bifold doors providing light, access and views of the garden. There is access to a useful understairs storage cupboard and a fixed staircase gives access to the first floor accommodation.
To the first floor the landing gives access to all three double bedrooms and the family bathroom. The Master suite enjoys a pitched ceiling and a full height feature window to the front, flooding the room with natural light. There is carpet laid flooring which continues through into the separate dressing area, fitted with built in wardrobes and features a velux ceiling window to the rear. A doorway off the dressing area leads into the private en-suite shower room. The shower room has been fitted with a white three piece suite comprising; shower cubicle, low level WC and a vanity wash hand basin. There is full height tiling to all walls and stone tiled flooring.
Bedroom two is another generous sized double bedroom with fitted carpet throughout and a window to the front. The fitted carpet continues through into the separate dressing area, with fitted wardrobes and velux ceiling window. A doorway off the dressing area leads into the private en-suite shower room. It has been fitted with a white three piece suite comprising; corner shower cubicle, low level WC and vanity wash hand basin. The shower room offers half height tiling to walls and tiled flooring.
Bedroom three is a comfortable sized double bedroom with a window to the front and benefits from fitted wardrobe storage to one wall.
The family bathroom has been fitted with a white three piece suite comprising; low level WC, vanity wash hand basin and a large panel bath with contemporary splashback feature tiling above. There is a velux ceiling window to the rear, half height tiled wall and tiled floor.
Outside the property sits with land set predominantly to the front. There is a large level enclosed lawned garden, featuring an Indian sandstone patio area. A concrete pathway leads away from the property and down towards the detached garage and stable block. To one side of the property there is a further lawned section of the garden with a pathway leading up to apple tree and wood storage shed. To the other side of the property there is a parking area and a track leading to a five bar gate giving access to the yard, stable block and garage area. There is ample space to accommodate off road parking for large agricultural vehicles, a horse box or motorhome. The stable block consists of two loose boxes and one tack room. Both the garage and stable block are of solid breeze block construction and benefit from power supply. The paddock area is slightly sloped providing natural drainage and is fully enclosed by stock proof fencing.
Property info
For more information about this property, please contact
Herbert R Thomas, SA11 on +44 1639 339889 * (local rate)
Disclaimer
Property descriptions and related information displayed on this page, with the exclusion of Running Costs data, are marketing materials provided by Herbert R Thomas, and do not constitute property particulars. Please contact Herbert R Thomas for full details and further information. The Running Costs data displayed on this page are provided by PrimeLocation to give an indication of potential running costs based on various data sources. PrimeLocation does not warrant or accept any responsibility for the accuracy or completeness of the property descriptions, related information or Running Costs data provided here.

















































.png)
