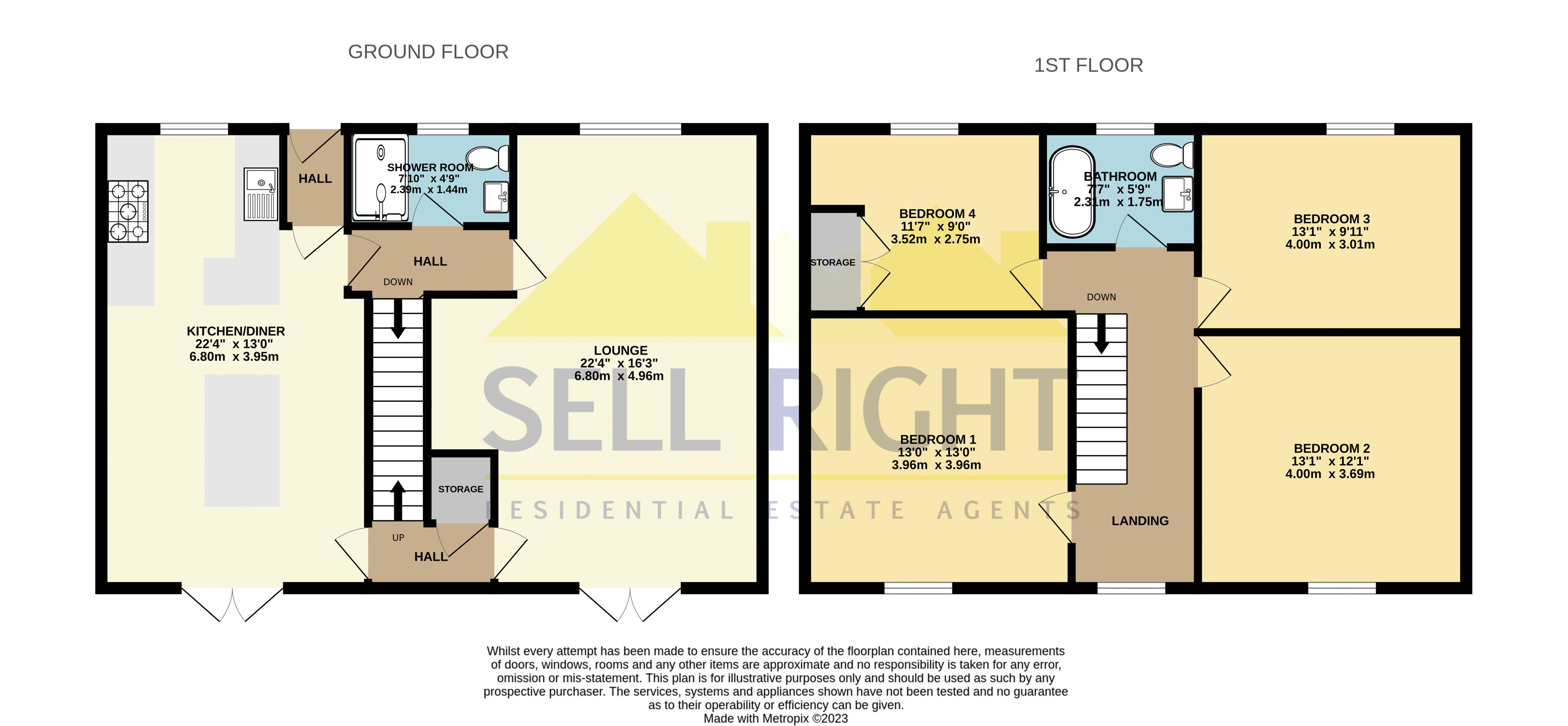Farmhouse for sale in Graigwen, Pontypridd CF37
* Calls to this number will be recorded for quality, compliance and training purposes.
Property features
- Stunning views
- Set on roughly five acres of land
- Substantial farm house
- Four bedrooms
- Two bathrooms
- No onward chain
Property description
** 360 virtual walkthrough available **
** no onward chain * charming farm house * set on roughly five acres of land * stunning views * four bedrooms * two bathrooms * contemporary kitchen/diner **
This unique property is a magnificent and secluded countryside retreat set peacefully away from the hustle and bustle of urban life. Yet despite this, the property remains only a stones throw away from all of the amenities and transport links that make that life so convenient. Within a short distance you will find the array of shops, bars and restaurants that Pontypridd has to offer well as some excellent transport links such as Pontypridd train station and the A470 link road which can provide excellent commuter access. The vendors have advised that the property is set on roughly five acres of land that is nestled at an elevated valley-side position, this truly unique property is able to offer breathtaking views that gaze southwards down the valley. Surrounded by woodland and farm land, the gardens very much make for a tranquil getaway from everyday life.
The ground floor accommodation comprises of an entrance hallway, contemporary shaker style kitchen/diner set with a log burner, two further hallways, a shower room and a spacious lounge which is also accompanied with a log burner and French doors that are able to access those stunning views. The first floor benefits from a light and airy landing area which offers access to the loft, four double bedrooms and a modern bathroom suite. There is gated access to the property via a country track just off Graigwen Road which leads down to the front aspect of the farm house. Directly at the front of the farm house you will find plenty of room for off road parking for multiple vehicles via a driveway. To the rear, the property boasts a lovely terrace area that has been laid with patio and artificial turf with steps leading down to further garden space that is laid with lawn. Please contact Sell Right Estate Agents to book your viewing on this beautiful property.
Tenure: Freehold
Council Tax Band: E
Annual Gross Council Tax Charge: £2461.82
Entrance Hallway
UPVC double glazed door to front, plastered walls and ceiling, laminate flooring, door to kitchen/diner.
Kitchen/Diner (22' 4'' x 13' 0'' (6.80m x 3.95m))
UPVC double glazed window to front, UPVC double glazed patio doors to rear garden, plastered and papered walls, plastered ceiling, laminate flooring, wall and base units with laminate roll top work surfaces, stainless steel sink unit with mixer tap, centre kitchen island, log burner, doors to two hallways.
Hallway One
Plastered walls and ceiling, laminate flooring, doors to shower room, lounge/diner and cellar.
Shower Room (4' 9'' x 7' 10'' (1.44m x 2.39m))
UPVC double glazed window to front, plastered and pvc paneled walls, plastered ceiling, laminate flooring, chrome towel rail radiator, W.C, vanity wash hand basin, walk in shower cubicle.
Hallway Two
Plastered walls and ceiling, laminate flooring, doors to built in storage and lounge/diner, stairs to first floor landing.
Lounge/Diner (22' 4'' x 16' 3'' (6.80m x 4.96m))
UPVC double glazed window to front, UPVC double glazed patio doors to rear garden, plastered walls and ceiling, carpet flooring, radiator, log burner.
First Floor Landing
UPVC double glazed window to rear, plastered walls and ceiling, carpet flooring, loft access with pull down ladder, doors to four bedrooms and bathroom.
Bathroom (5' 9'' x 7' 7'' (1.75m x 2.31m))
UPVC double glazed window to front, plastered walls and ceiling, tiled flooring, chrome towel rail radiator, W.C, vanity wash hand basin, paneled bath with waterfall mixer tap.
Bedroom One (13' 0'' x 13' 0'' (3.96m x 3.96m))
UPVC double glazed window to front, plastered walls and ceiling, carpet flooring, radiator.
Bedroom Two (12' 1'' x 13' 1'' (3.69m x 4.00m))
UPVC double glazed window to rear, plastered walls and ceiling, carpet flooring, radiator.
Bedroom Three (9' 11'' x 13' 1'' (3.01m x 4.00m))
UPVC double glazed window to rear, plastered walls and ceiling, carpet flooring, radiator.
Bedroom Four (9' 0'' x 11' 7'' (2.75m x 3.52m))
UPVC double glazed window to front, plastered walls and ceiling, carpet flooring, radiator, fitted storage housing hot water tank.
Front Aspect
Off road parking provided for multiple vehicles via driveway, steps leading down to front path and front door, side gated access to rear garden.
Rear Garden
Top tier of rear garden laid with patio and artificial turf, steps leading down to further garden space laid with lawn and a substantially sized vegetable patch.
Cellar (12' 9'' x 12' 4'' (3.88m x 3.76m))
Cellar used for storage with power supply.
Property info
For more information about this property, please contact
Sell Right Estate Agents, CF38 on +44 1443 308667 * (local rate)
Disclaimer
Property descriptions and related information displayed on this page, with the exclusion of Running Costs data, are marketing materials provided by Sell Right Estate Agents, and do not constitute property particulars. Please contact Sell Right Estate Agents for full details and further information. The Running Costs data displayed on this page are provided by PrimeLocation to give an indication of potential running costs based on various data sources. PrimeLocation does not warrant or accept any responsibility for the accuracy or completeness of the property descriptions, related information or Running Costs data provided here.























































.png)
