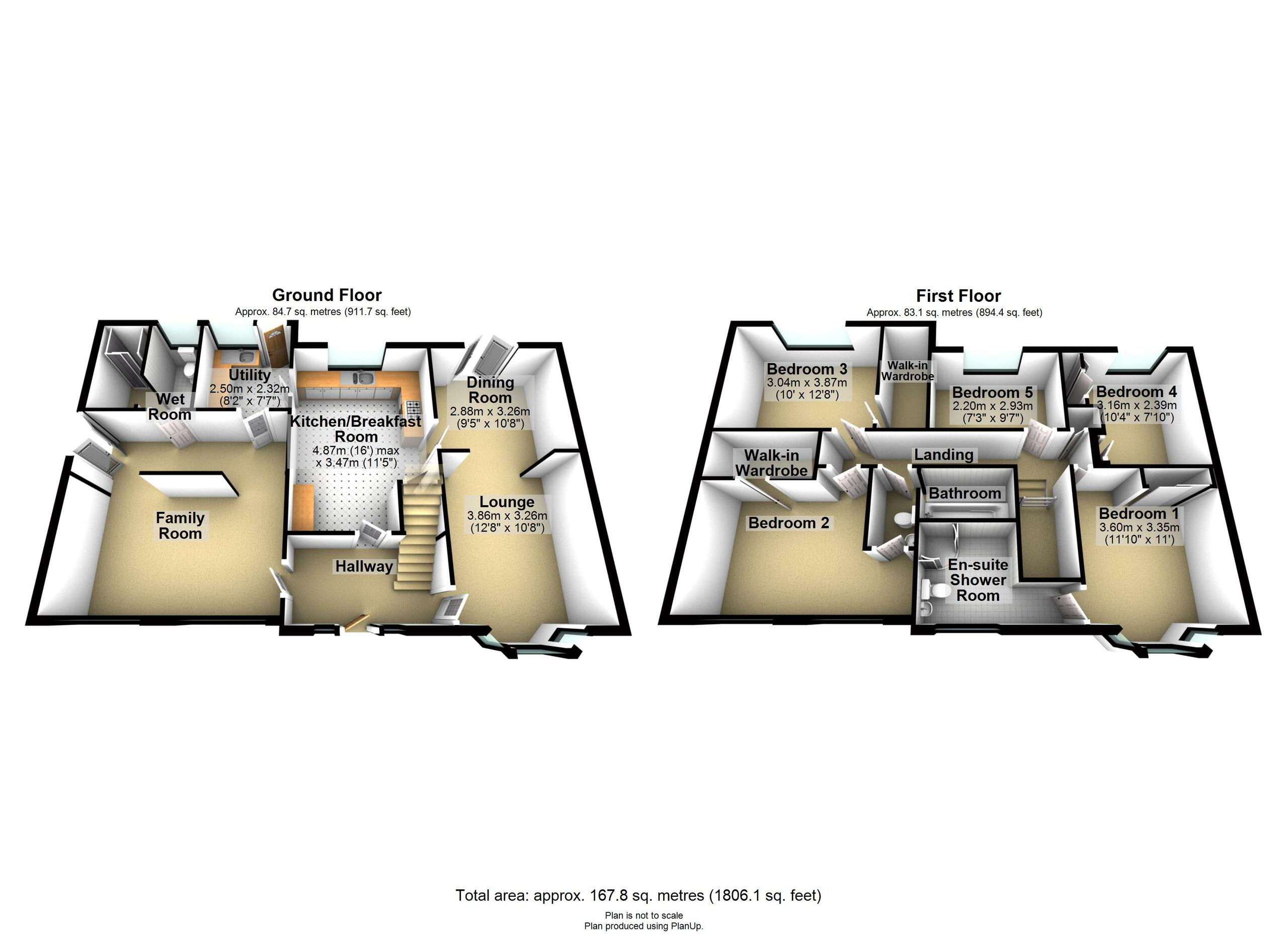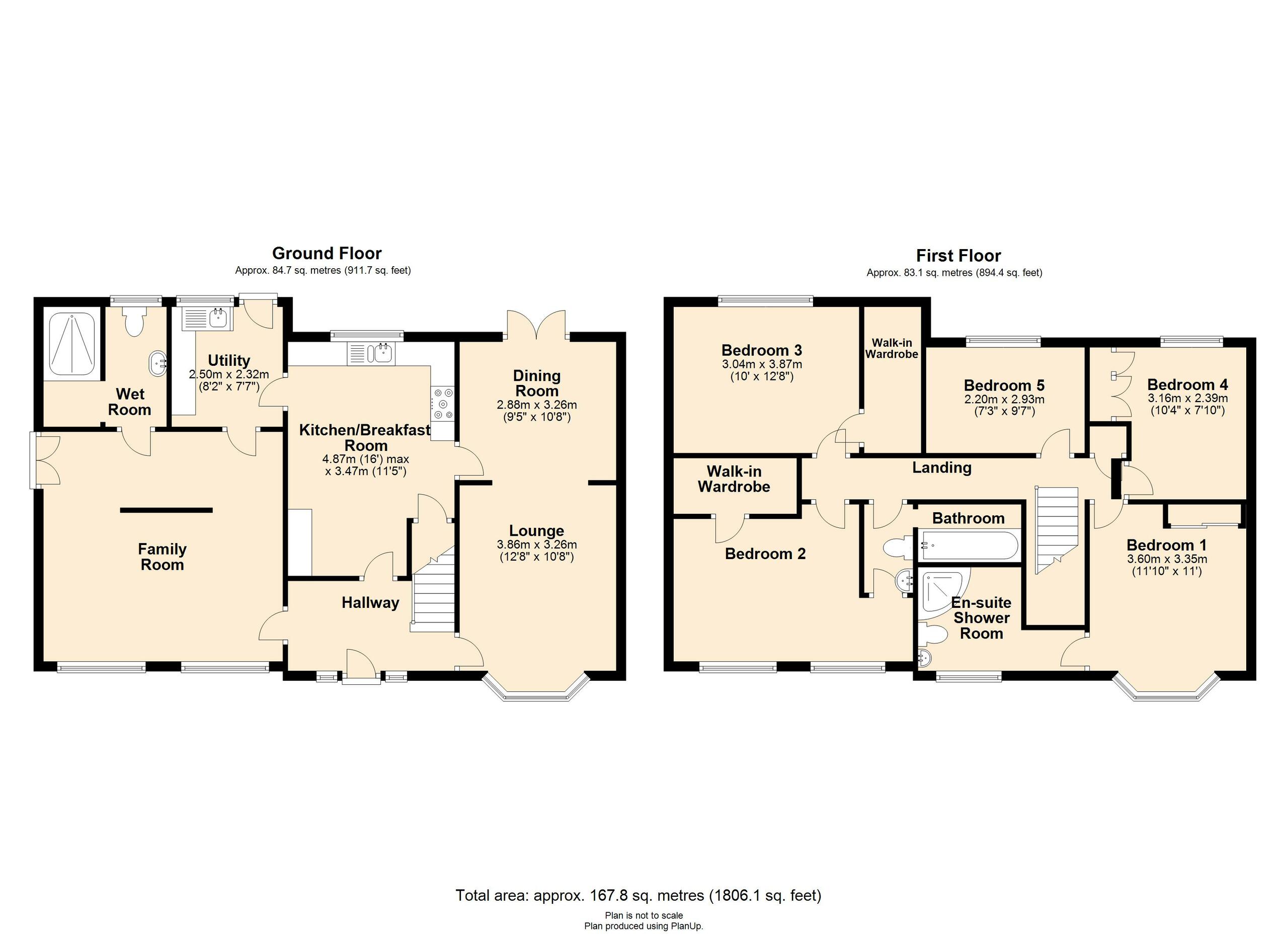Detached house for sale in Parc Nant Celyn, Efail Isaf, Pontypridd CF38
* Calls to this number will be recorded for quality, compliance and training purposes.
Property features
- Stunning Five Bedroom Family Home
- Ample Off Road Parking
- Three Reception Rooms
- Modern Kitchen/Breakfast Room with Integrated Appliances
- Utility Room
- Impressive Ground Floor Wet Room
- Five Bedrooms (four with storage)
- Fifth Bedroom would make an Ideal Office
- En-suite Shower Room off Master Bedroom
- Pub Shed in Rear Garden
- Upvc Double Glazing Throughout
- Alarm and Hive System
Property description
Walker and Lewis are excited to offer for sale this stunning and beautifully presented five bedroom detached home which is located on the highly desirable development of Parc Nant Celyn. The home offers substantial living space and briefly comprises entrance hall, lounge with log burner, seperate dining room, modern fitted kitchen with two built in eye level ovens and breakfast bar area, great size utility room with wine cooler, impressive wet room and to finish the ground floor you have a large family room which is approx 17' x 16' ideal for gatherings. To the first floor you have five bedrooms with an en-suite to the master. Four of the bedrooms has either a walk in wardrobe or fitted wardrobes. The family bathroom can also be accessed via bedroom 2 giving the Jack and Jill feel. Aside from the luxurious interior the property benefits from a 'Pub Shed' in the rear garden plus off road parking to the front for several cars. The home further enjoys an alarm system, hive system, outside electric points and outside taps to the front and rear. This home has to be viewed internally to appreciate the space it offers.
This exclusive development was built by 'Barratt Homes' and comprises of just detached properties and is a stone throw away to lovely walks plus has a village feel with a public house and post office close by. It also offers great road links to Talbot Green and Pontypridd and the M4 and A470 is just a short drive away.
Entrance Hall
Entered via composite door with a window either side to hallway with stairs off to first floor. Ceramic tiled floor.
Lounge (3.86 m x 3.26 m (12'8" x 10'8"))
Upvc double glazed bay window to front. The focal point is the inset log burner. Laminate wood flooring. Opening to dining room.
Dining Room (2.88 m x 3.26 m (9'5" x 10'8"))
Upvc double glazed french doors to rear garden. Laminate wood flooring. Door to kitchen.
Kitchen/Breakfast Room (4.87 m x 3.47 m (16'0" x 11'5"))
Quality modern fitted kitchen with a range of wall and base units with inset one and a half bowl sink unit, two built in eye level ovens plus seperate 5 burner gas hob, integrated dishwasher and breakfast bar area. Ceramic tiled floor. Under stairs storage cupboard. Upvc double glazed window to rear. Door to utility.
Utility Room (2.49 m x 2.32 m (8'2" x 7'7"))
Fitted with wall and base units with inset sink unit. Wall mounted gas central heating boiler. Plumbing for automatic washing machine, wine cooler and wine rack. Upvc double glazed door and window to rear.
Wet Room
Stunning wet room with large walk in shower enclosure which is fully tiled plus close coupled w.c. And vanity wash hand basin. Upvc double glazed window to rear.
Family Room (5.21 m x 4.91 m (17'1" x 16'1"))
Stunning addition to the home with two large upvc double glazed windows to front. Drop down wall ideal for TV. Upvc double glazed french doors to side. This room would also make a great annexe with the shower room off and the doors to the side.
First Floor Landing
Access to loft. Doors to all rooms. Built in cupboard housing hot water tank.
Bedroom 1 (3.35 m x 3.60 m (11'0" x 11'10"))
Upvc double glazed bay window to front. Fitted sliding mirrored wardrobes. Laminate wood flooring. Door to en-suite.
En-Suite Shower Room
Fitted with a corner shower cubicle, close coupled w.c. And vanity wash hand basin with cupboard beneath. Upvc double glazed window to front.
Bedroom 2 (4.94 m x 3.13 m (16'2" x 10'3"))
Two upvc double glazed windows to front. Door to large walk in wardrobe. Door giving access to family bathroom. Laminate wood flooring.
Bedroom 3 (3.04 m x 3.87 m (10'0" x 12'8"))
Upvc double glazed window to rear. Door to large walk in wardrobe.
Bedroom 4 (3.15 m x 2.74 m (10'4" x 9'0"))
Upvc double glazed window to rear. Triple built in wardrobe.
Bedroom 5 (2.20 m x 2.93 m (7'3" x 9'7"))
Upvc double glazed window to rear. This room would make an ideal office.
Bathroom
Accessed via the landing and bedroom 2. Three piece suite comprising panelled bath with mains shower over, close coupled w.c and pedestal wash hand basin.
Outside
Open plan front garden with lawn area and off road parking for several cars. Side access to enclosed rear garden with low maintenance bricked paved patio areas and gravel areas plus a shed which has been totally converted to a 'Pub Shed' which makes an ideal man cave. Electric points and outside tap.
Property info
153 Parc Nant Celyn Fp 3d View original

153 Parc Nant Celyn Fp View original

For more information about this property, please contact
Walker and Lewis, CF38 on +44 20 3714 0200 * (local rate)
Disclaimer
Property descriptions and related information displayed on this page, with the exclusion of Running Costs data, are marketing materials provided by Walker and Lewis, and do not constitute property particulars. Please contact Walker and Lewis for full details and further information. The Running Costs data displayed on this page are provided by PrimeLocation to give an indication of potential running costs based on various data sources. PrimeLocation does not warrant or accept any responsibility for the accuracy or completeness of the property descriptions, related information or Running Costs data provided here.














































.png)