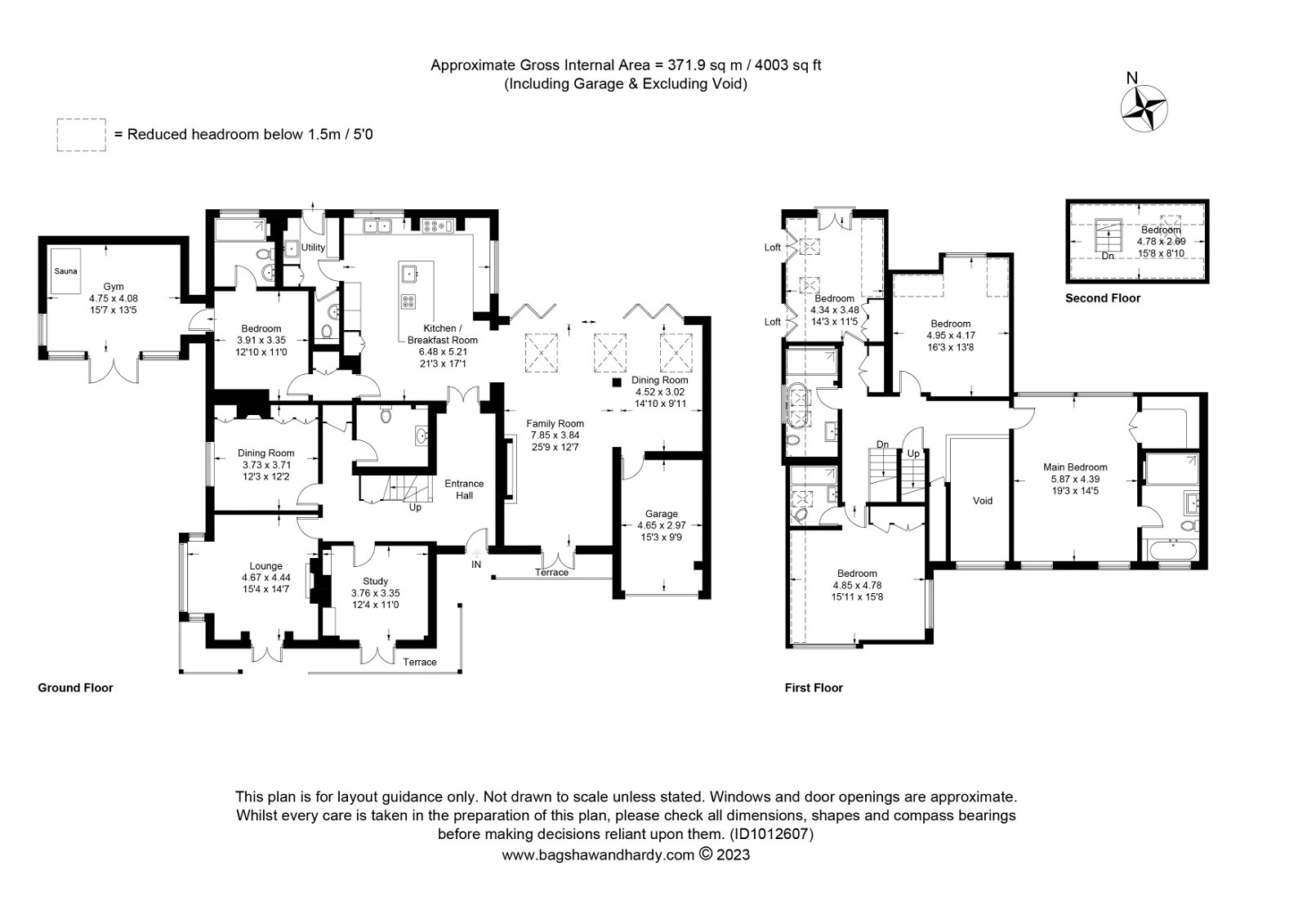Detached house for sale in Bracklyn Avenue, Edenvale, Dormans Park, East Grinstead RH19
* Calls to this number will be recorded for quality, compliance and training purposes.
Property description
Nestled in established landscaped gardens, this exquisite home has been thoughtfully extended and upgraded to provide the perfect blend of period charm and contemporary living. The gracious, full height entrance hall sets the tone for the elegance which flows through the house. A particular feature and heart of the house is the bespoke kitchen which is designed with attention to detail. It seamlessly flows to the open plan family area, where bi-fold doors frame views of the lush gardens, creating a bright and airy space. The well proportioned accommodation extends, in all, to about 4000 sq.ft.
Elegant Full Height Entrance Hall
Hall Cloakroom
Delightful Double Aspect Lounge with feature Victorian style fireplace, fitted gas fire (flue-less), double doors to veranda
Study inbuilt bookshelves and cabinet, double doors to veranda Formal Dining Room Victorian style fire surround, inbuilt cabinets
Luxuriously Crafted ‘Rencraft’ Kitchen A bespoke design which maximises both functionality and appearance, including cabinet aesthetics, layout and storage solutions. Granite working surfaces, double sink with waste disposal, ‘Quooker’ tap, ‘Rangemaster’ gas cooker and hob, integrated double ‘Neff’ electric oven, ‘Neff’ induction hob, wine fridge, double fridge, dishwasher and inbuilt double larder cupboard. Opening to:
Superb Family Room/Dining Room, approached from the kitchen, double doors to front terrace, bi-folding doors overlooking rear terrace and gardens
Utility Room Range of bespoke fitted units, inbuilt ‘Bosch’ dishwasher, ‘Worcester’ gas fired boiler, door to garden, door to second cloakroom
Ground Floor Suite approached from entrance hall, comprising bedroom, ensuite shower room, door to garden room, currently arranged as gym, double doors to south facing garden
Integral Garage, personal door to house
First Floor
Master Bedroom, a fine double aspect room, ensuite bathroom also with shower, walk in wardrobe area
Bedroom Two, a double aspect room, fitted wardrobe cupboards, door to ensuite shower room
Bedroom Three
Bedroom Four, fitted wardrobe cupboards, eaves storage areas, double doors to Juliet balcony
Well Appointed Family Bathroom, with suite including oval shaped bath and double shower
Landing, staircase to second floor
Attic Room, currently used as a study
-Gas central heating
-Polished and exposed oak strip floors virtually throughout, curtains and bespoke timber Venetian shutters included
Outside
Automatic timber gates, brick paved driveway, ‘esp’ CCTV security system.
Bespoke designed landscape gardens, areas planned for winter colour, uplighting, timed watering system, additional garden area adjacent to Gym/Leisure room with southerly aspect, lawns, mature hedging, shrubs, variety of flowering plants, various seating and patio areas provide a sense of serenity.
Location
Situated in this private park, the property is well screened from the lane and approached through high automatic gates. The origins of the park date back to the 1800s. It originally comprised of of farmland and woodland. Following the arrival of the railway, with London just 28 miles away, it became a peaceful environment in which to live. Today, it offers an interesting variety of houses, both old and new, in tranquil surroundings.
The old market town of East Grinstead is about 2.5 miles away. Dormansland village is just over 1 mile with village store and pretty church, whilst Lingfield is about 2.5 miles offering local shopping facilities, and the renowned Racecourse.
There is an excellent choice of independent schools in the area, including Lingfield College, Brambletye, Ardingly College, Worth and Cumnor House.
For commuters, Dormans Station can be accessed via a footpath. For the international traveller, Gatwick airport is about 9 miles distant.
Freehold
Council tax band G
Local council: Tandridge
There is an annual maintenance charge for the upkeep of the private roads
Property info
For more information about this property, please contact
Robert Leech Private Estates, RH7 on +44 1342 602065 * (local rate)
Disclaimer
Property descriptions and related information displayed on this page, with the exclusion of Running Costs data, are marketing materials provided by Robert Leech Private Estates, and do not constitute property particulars. Please contact Robert Leech Private Estates for full details and further information. The Running Costs data displayed on this page are provided by PrimeLocation to give an indication of potential running costs based on various data sources. PrimeLocation does not warrant or accept any responsibility for the accuracy or completeness of the property descriptions, related information or Running Costs data provided here.





























































.png)

