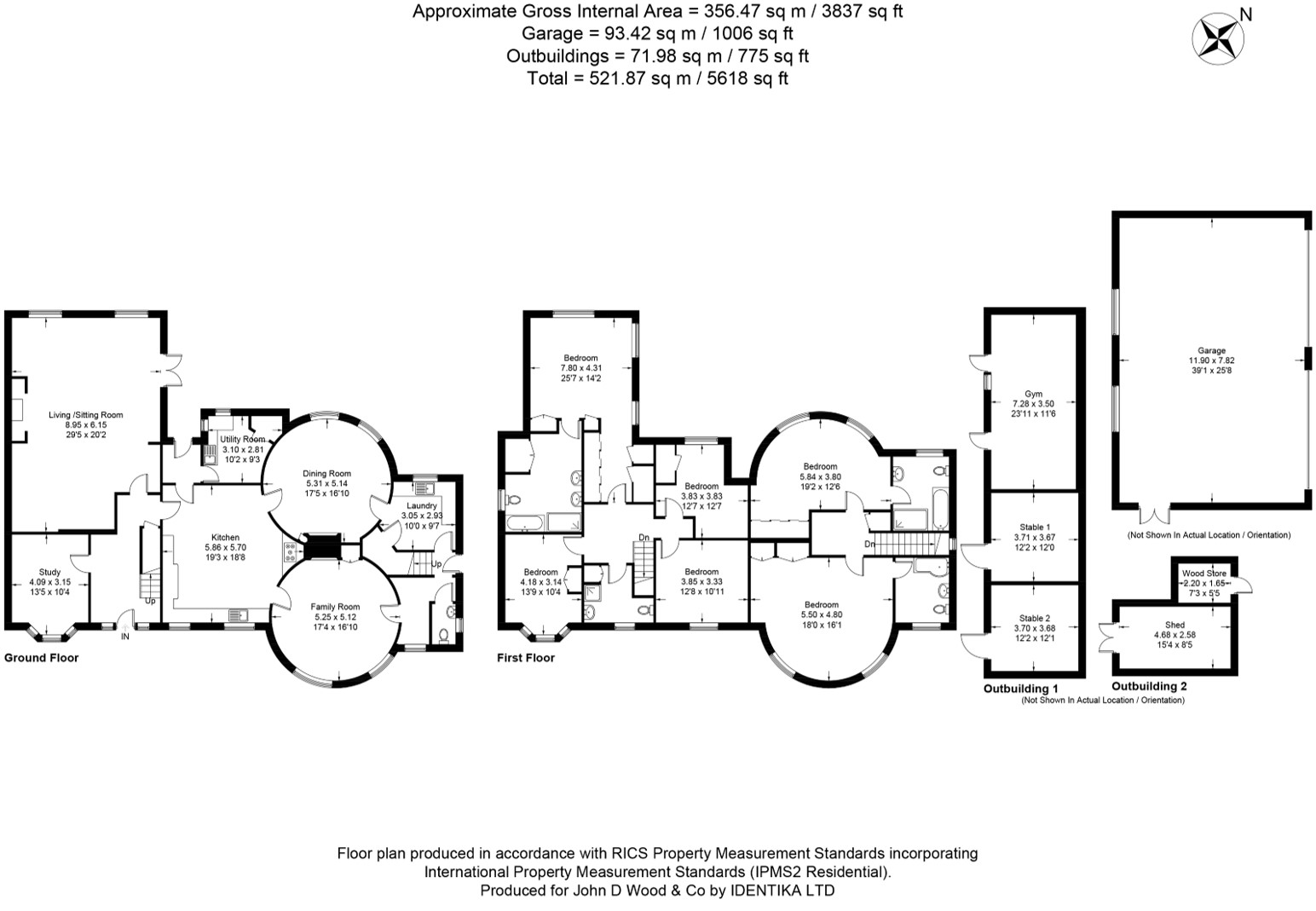Detached house for sale in Felcourt, East Grinstead, Surrey RH19
* Calls to this number will be recorded for quality, compliance and training purposes.
Property description
This delightful detached character property (not listed) is situated in a discreet location down a private country road yet provides convenient access to local amenities, transport links and well regarded schools.
The accommodation is deceptively spacious and provides generously proportioned rooms arranged over two floors and with two staircases, allows for a flexible arrangement. There are good ceiling heights and period features throughout the property including open fireplaces, original stonework and exposed beams.
In brief the ground floor comprises a welcoming entrance hall with stairs leading up to the first floor, storage cupboard below and access into the study with a bay window and views to the front. The double aspect sitting room is an impressively sized room with an attractive brick fireplace, wood burning stove, fitted dresser unit and French doors opening out to the rear paved terrace.
The kitchen/breakfast room is comprehensively fitted with a range of bespoke solid wood units, gas range cooker, tiled flooring and exposed beams. The separate utility/boot room and stone pantry is situated to the rear of the property. The current owners have draft plans available to integrate the kitchen into the utility room and add a glass rear extension to create a large open plan space.
The two Oast roundels are currently used as snug/tv room with an open fireplace and a dining room with views over the garden. There is a secondary kitchen/utility room and a separate side entrance, a staircase leading up to 2 large double bedrooms in the Oast roundels, both of which have fitted wardrobes and en suite facilities. This area offers excellent potential to create a self-contained space ideal for those looking for ancillary /staff accommodation.
The first floor provides the principle bedroom with a range of fitted wardrobes, double aspect with far reaching views and a large en suite shower and bathroom. There are 3 further double bedrooms and a family shower room.
Externally the property is approached over a sweeping gravel driveway leading to the front of the property and also around to the garaging and outbuildings. The large barn/garage provides secure space for at least 4 cars along with additional workshop and storage space. The former stable block has been partially converted into a gym and offers further storage space.
This lovely family home sits centrally within its 1 acre plot. The front garden has been planted as
an orchard and also has a pretty patio area ideal for enjoying the morning sun. The established rear garden is predominantly laid to lawn with a paved terrace providing outside entertaining space, mature hedging and excellent far reaching views over neighbouring fields up to the North Downs.
Felcourt is a hamlet in the north of West Sussex, about a mile and half to the south of the pretty village of Lingfield, which provides for day to day needs with a pharmacy, shops, restaurants, cafes, a primary school and a station. The thriving market town of East Grinstead lies three miles to the south, with a comprehensive range of shopping facilities, cinema, amenities and mainline station.
Location
Mainline rail services can be found at Dormans (one mile, London Victoria and London Bridge from 50 minutes).
Gatwick International airport (11 miles, 20 minutes) and the M25 orbital (7 miles, 15 minutes) are conveniently accessible.
The area is well known for its excellent selection of both state and private schools, including Lingfield and Dormans Primary Schools, Brambletye, Copthorne Prep, Worth, Sackville, Imberhorne, Lingfield College, Michael Hall School (Rudolph Steiner) and Caterham.
Please note that all times and distances are approximate.
Agents Notes:
Superfast broadband, mains gas and mains drainage are connected to the property.
The houses that can be seen to the right of the property are show homes for Scandia-Hus and have planning permission to be used only for offices/show homes not residential.
Council Tax Band E
Tandridge District Council
Property info
For more information about this property, please contact
John D Wood & Co. - Country House Department, SW3 on +44 1932 964128 * (local rate)
Disclaimer
Property descriptions and related information displayed on this page, with the exclusion of Running Costs data, are marketing materials provided by John D Wood & Co. - Country House Department, and do not constitute property particulars. Please contact John D Wood & Co. - Country House Department for full details and further information. The Running Costs data displayed on this page are provided by PrimeLocation to give an indication of potential running costs based on various data sources. PrimeLocation does not warrant or accept any responsibility for the accuracy or completeness of the property descriptions, related information or Running Costs data provided here.
































.png)
