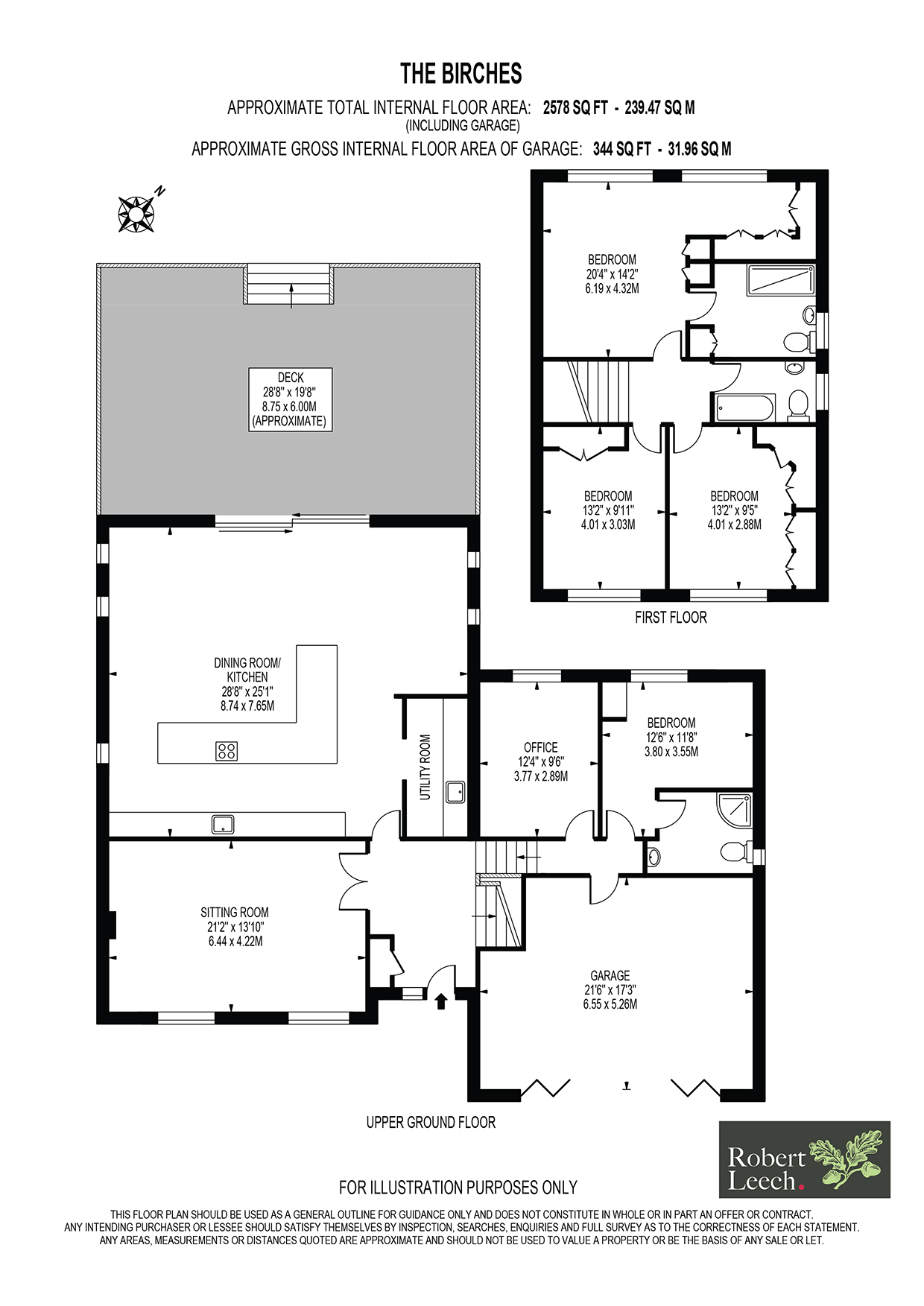Detached house for sale in Felcot Road, Felbridge, East Grinstead RH19
* Calls to this number will be recorded for quality, compliance and training purposes.
Property features
- "A" rated EPC
- 5 bedrooms / 3 bathrooms detached home
- Excellent transport links
- Super-fast broadband
- Gym/home office
- Private road location
- West facing garden
Property description
Following a carefully planned and beautifully executed program of improvements, The Birches is now a home for the 21st century. Well-defined spaces are complimented by a contemporary yet gracious design theme. Particular attention has been paid to energy efficiency; triple glazed windows (with integral thermal blinds), solar panels, low carbon air source heating system and thermally insulated remote garage doors all contribute to the outstanding ‘A’ rated EPC.
This split-level home occupies a mature plot, set in a highly regarded, quiet private road with superb transport links close by. Three Bridges station provides frequent and fast trains to London in around 35 minutes and Gatwick is easily accessible. Both are about a 10-minute drive away.
Internally, the house is light and spacious, with the 3 levels offering a pleasing blend of privacy and practicality. The bespoke German kitchen has extensive storage, with Dekton countertops providing acres of working space. High end appliances include ovens with Wi-Fi controlled recipes, probe cooking and air fry functions. Have friends over for Sunday lunch and check the roast from the pub! The kitchen works equally well for family breakfasts or entertaining dinner guests with eating, cooking and sitting areas flowing seamlessly. The utility is fitted to the same exacting standard.
The separate sitting room is a haven of calm with an inset, remote-controlled gas fireplace creating the focal point.
A wide staircase rises to the principal suite with dressing area; two further bedrooms share a family bathroom on this floor. A second staircase leads down from the main hallway to the ground floor where the guest suite and study can be found. The integral double garage has a large, dry undercroft providing secure storage.
Every detail has been carefully considered, making the house effortless to live in. Subtle lighting and attention to acoustics all help to create delightful spaces. The extension, designed by a local architect, provides visual flair with its’ black zinc cladding and stunning solid oak, triple glazed sliding doors.
Externally there is ample parking on the in-and-out driveway. The double garage has a super-fast 22Kw ev charge point. And the west facing garden offers a high degree of privacy and can be enjoyed from the huge, Millboard deck – perfect for entertaining when the weather allows. The oak framed summer house has double glazed bi-fold doors, with power, heat & light. This is currently used as a gym but could equally be another spot to enjoy the easily maintained 0.5-acre garden. A large, insulated tractor shed has power and light, and completes the outdoor space.
Credit to @guylockwoodphotography for a kitchen photo and @hubblekitchensinteriors for supplying the beautiful kitchen
Furnace Wood is located 3 miles from the medieval market town of East Grinstead, which offers a good range of facilities including Waitrose, a cinema and many restaurants. Three Bridges and East Grinstead mainline stations provide fast and frequent services to London. The M23 is easily accessible at junction 10, in turn giving access to the M25 and wider motorway network Gatwick airport is approximately 7 miles distant.
Property info
For more information about this property, please contact
Robert Leech, RH2 on +44 1737 483583 * (local rate)
Disclaimer
Property descriptions and related information displayed on this page, with the exclusion of Running Costs data, are marketing materials provided by Robert Leech, and do not constitute property particulars. Please contact Robert Leech for full details and further information. The Running Costs data displayed on this page are provided by PrimeLocation to give an indication of potential running costs based on various data sources. PrimeLocation does not warrant or accept any responsibility for the accuracy or completeness of the property descriptions, related information or Running Costs data provided here.



































.png)

