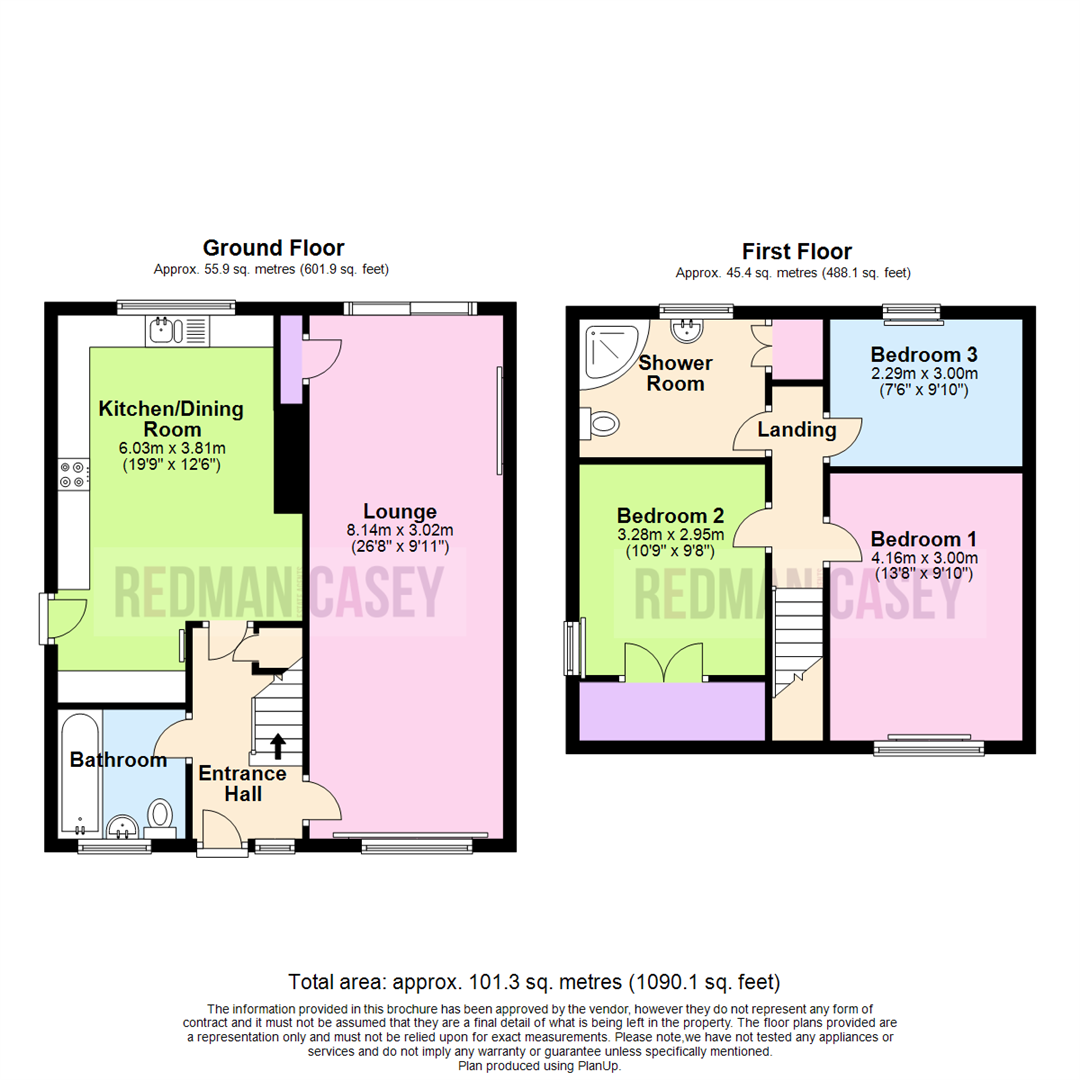Semi-detached house for sale in Eskdale Avenue, Blackrod, Bolton BL6
* Calls to this number will be recorded for quality, compliance and training purposes.
Property features
- Stunning Open Views
- Three Double Bedrooms
- Two Bathrooms
- Extension Potential
- Well Presented Throughout
- Council Tax Band C
- EPC Rating E
- Viewing Essential
Property description
**new price**stunning views to rear**generous garden** Located on this highly popular residential estate, this extended family home offers excellent accommodation and has potential for further expansion should the need arise. Backing onto stunning open fields and farmland the view to the rear of the property is simply stunning. The property has been updated and modernised by the current owners to offer a brilliant family home which comprises :- Entrance hall, lounge / diner, large dining kitchen with built in and integrated appliances. Bathroom fitted with a white three piece suite. To the first floor there are three double bedrooms two with built in wardrobes and shower room fitted with a three piece suite. Outside to the front and side there are gardens and driveway leading to a garage / workshop and to the rear there is a large garden with paved patio lawned area and flower borders. Viewing is essential to appreciate all that is on offer.
Entrance Hall
UPVC frosted double glazed window, built-in under-stairs storage cupboard, karndean flooring, carpeted stairs to first floor landing, double glazed composite entrance door, door to:
Lounge (8.14m x 3.02m (26'8" x 9'11"))
UPVC double glazed window to front, radiator, double radiator, coving to ceiling, uPVC double glazed patio door to garden offering stunning views over open fields, door to built-in storage cupboard.
Kitchen/Dining Room (6.03m x 3.81m (19'9" x 12'6"))
Fitted with a matching range of base and eye level units with contrasting round edged worktops, 1+1/2 bowl stainless steel sink unit with single drainer and mixer tap with tiled splashbacks, integrated fridge/freezer and dishwasher, plumbing for washing machine, built-in electric fan assisted oven, four ring gas hob with extractor hood over, uPVC double window to rear with panoramic views of open countryside, Feature antracite grey vertical radiator, vinyl flooring, coving to ceiling, uPVC double glazed side door with matching side panel to garden
Bathroom
Fitted with three piece modern white suite comprising deep panelled bath with shower attachment over and mixer tap, pedestal wash hand basin with mixer tap and low-level WC, full height ceramic tiling to all walls, heated towel rail, uPVC frosted double glazed window to front, ceramic tiled flooring.
Landing
Door to:
Bedroom 1 (4.16m x 3.00m (13'8" x 9'10"))
UPVC double glazed dormer window to front, fitted bedroom suite with a range of wardrobes comprising four built-in double wardrobes with hanging rails and shelving, radiator.
Bedroom 2 (3.28m x 2.95m (10'9" x 9'8"))
UPVC double glazed window to side, radiator, double door to built-in double wardrobes with hanging rails.
Bedroom 3 (2.29m x 3.00m (7'6" x 9'10"))
UPVC double glazed window to rear with panoramic views of open countryside, radiator.
Shower Room
Fitted with three piece modern white suite comprising shower enclosure with pvc wet wall panelling and shower over, pedestal wash hand basin with mixer tap, low-level WC and full height ceramic tiling to all walls, heated towel rail, uPVC double glazed window to rear with panoramic views of open countryside, ceramic tiled flooring, double door to built-in double storage cupboard with shelving.
Outside
Front garden, enclosed by dwarf brick wall and timber fencing to front and sides, paved driveway to the front leading to garage and with car parking space for two cars with lawned area and mature flower and shrub borders, paved pathway leading to front entrance door. Timber fencing to rear and sides, large paved sun patio with lawned area and mature flower and shrub borders, side gated access, outside cold water tap, security and sensor lighting, concrete sectional garage and workshop with power and light connected.
Property info
For more information about this property, please contact
RedmanCasey, BL6 on +44 1204 351870 * (local rate)
Disclaimer
Property descriptions and related information displayed on this page, with the exclusion of Running Costs data, are marketing materials provided by RedmanCasey, and do not constitute property particulars. Please contact RedmanCasey for full details and further information. The Running Costs data displayed on this page are provided by PrimeLocation to give an indication of potential running costs based on various data sources. PrimeLocation does not warrant or accept any responsibility for the accuracy or completeness of the property descriptions, related information or Running Costs data provided here.































