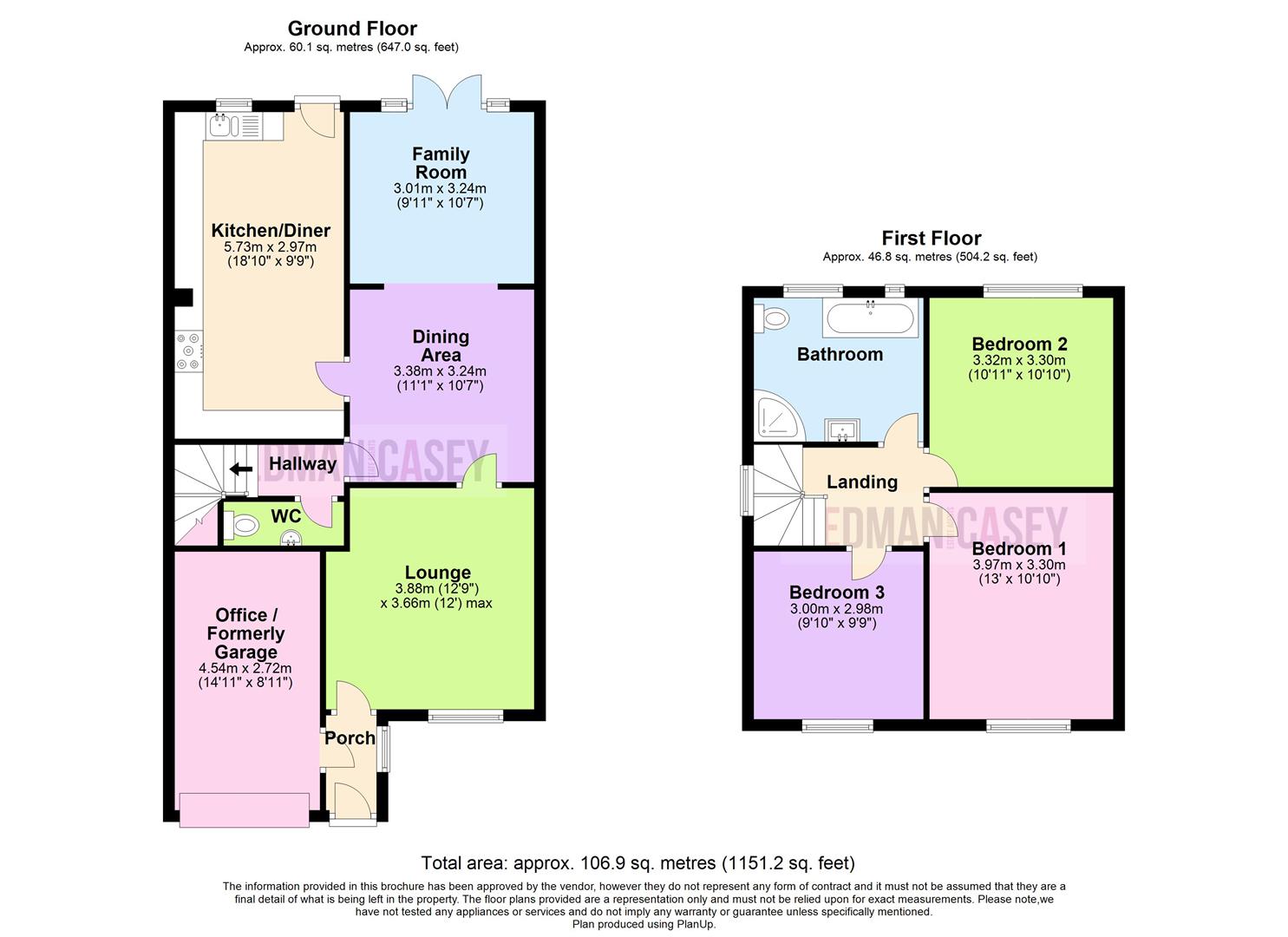Detached house for sale in Mason Street, Horwich, Bolton BL6
* Calls to this number will be recorded for quality, compliance and training purposes.
Property features
- 3 Double Bedrooom Detached
- Extended Living Accommodation
- Large Fitted Kitchen
- Modern 4 Piece Bathroom Suite
- Gardens to Rear
- Parking for 3 Cars
- EPC Rating tbc
- Council Tax Band C
Property description
Located within easy reach of Horwich' vibrant town centre with its bustling variety of shops this deceptively spacious three bedroom extended detached needs to be viewed to appreciate the size and potential on offer. Having benefitted from a single story extension to the rear by the current owners the original plans were for a two story extension to create a master bedroom and en suite bathroom to the first floor which is still an option should the need arise. The property at present comprises :- Porch, garage ( currently used as an office). Lounge, dining room, family room and extended dining kitchen with white high gloss cabinets, built in and integrated appliances, cloakroom w.c. To the first floor there are three generous double bedrooms and large bathroom with four piece white suite. Outside to the front is an extensive block a paved driveway with parking for 3 cars and to the rear is a private enclosed garden with patio and grassed areas. The property benefits from gas central heating and double glazing and is ideally located for access to local shops schools and transport links. Offering excellent accommodation that must be viewed to appreciate.
Porch
UPVC double glazed leaded window to side, laminate flooring, uPVC double glazed entrance door, door to:
Office / Formerly Garage (4.54m x 2.72m (14'11" x 8'11"))
Up and over door, vinyl flooring, fitted, shelving and cupboard, Please note the garage door is blocked from the inside but once the shelving is removed it can be used as a garage again.
Lounge (3.88m x 3.66m (12'9" x 12'0"))
UPVC double glazed window to front, double radiator, laminate flooring, door to:
Dining Area (3.38m x 3.24m (11'1" x 10'8"))
Double radiator, open plan to:
Family Room (3.01m x 3.24m (9'11" x 10'8"))
Two windows to rear, double radiator, laminate flooring, ceiling with recessed spotlights, uPVC double glazed french doors with matching side panels to garden, door to:
Kitchen/Diner (5.73m x 2.97m (18'10" x 9'9"))
Fitted with a matching range of white base and eye level units with underlighting, drawers, cornice trims and contrasting round edged worktops, wine rack, glazed display units, 1+1/2 bowl composite sink unit with single drainer, swan neck mixer tap and tiled splashbacks, plumbing for washing machine and dishwasher, vent for tumble dryer, space for fridge, freezer and range with extractor hood over, uPVC double glazed window to rear, Feature vertical radiator, uPVC double glazed door to garden, door to:
Hallway
Laminate flooring, carpeted stairs to first floor landing, door to:
Wc
Fitted with two piece modern white suite comprising, inset wash hand basin in vanity unit with cupboards under and mixer tap and low-level WC, half height ceramic tiling to all walls, laminate flooring.
Landing
UPVC frosted double glazed leaded window to side, radiator, door to:
Bedroom 1 (3.97m x 3.30m (13'0" x 10'10"))
UPVC double glazed window to front, two built-in double wardrobes with hanging rails, shelving, overhead storage, cupboards and drawers, radiator, laminate flooring, coving to textured ceiling.
Bedroom 2 (3.32m x 3.30m (10'11" x 10'10"))
Double glazed leaded window to rear, two built-in double wardrobes with hanging rails and shelving, radiator, laminate flooring, coving to textured ceiling.
Bedroom 3 (3.00m x 2.98m (9'10" x 9'9"))
UPVC double glazed window to front, two built-in double with hanging rails and shelving, radiator, laminate flooring.
Bathroom
Fitted with four piece modern white suite comprising deep panelled bath with hand shower attachment over and mixer tap, inset wash hand basin in vanity unit with drawers and mixer tap, tiled shower enclosure and low-level WC, full height ceramic tiling to all walls, heated towel rail, wall mounted vanity mirror with light, frosted double glazed leaded window to rear, uPVC frosted double glazed leaded window to rear, vinyl flooring, ceiling with recessed spotlights.
Outside
Front garden, enclosed by dwarf brick wall and timber fencing to front and sides, extensive block paved driveway to the front with for three cars.
Rear garden, enclosed by timber fencing rear and sides, paved sun patio with lawned area and mature flower and shrub borders, courtesy lighting.
Property info
For more information about this property, please contact
RedmanCasey, BL6 on +44 1204 351870 * (local rate)
Disclaimer
Property descriptions and related information displayed on this page, with the exclusion of Running Costs data, are marketing materials provided by RedmanCasey, and do not constitute property particulars. Please contact RedmanCasey for full details and further information. The Running Costs data displayed on this page are provided by PrimeLocation to give an indication of potential running costs based on various data sources. PrimeLocation does not warrant or accept any responsibility for the accuracy or completeness of the property descriptions, related information or Running Costs data provided here.






























