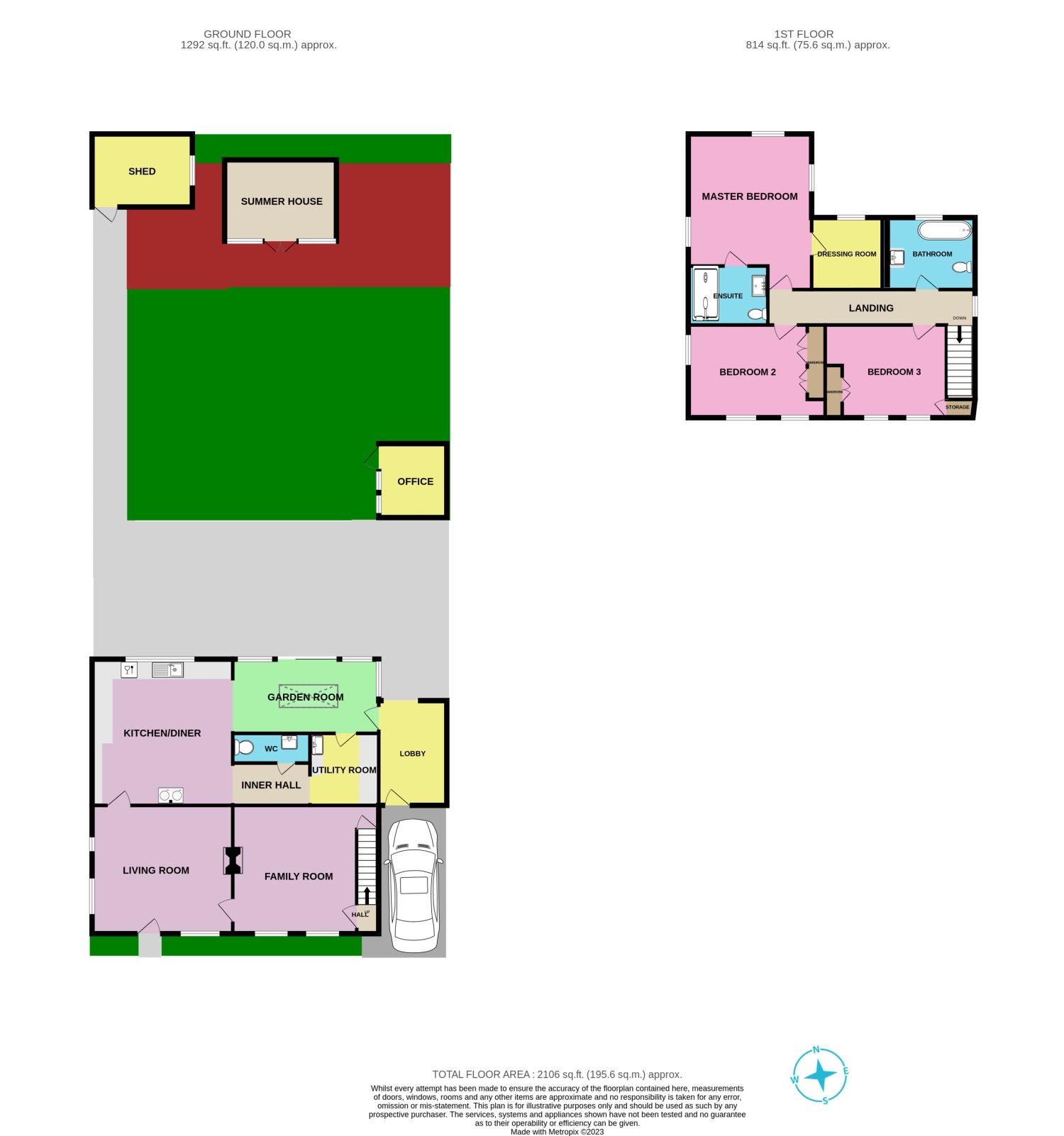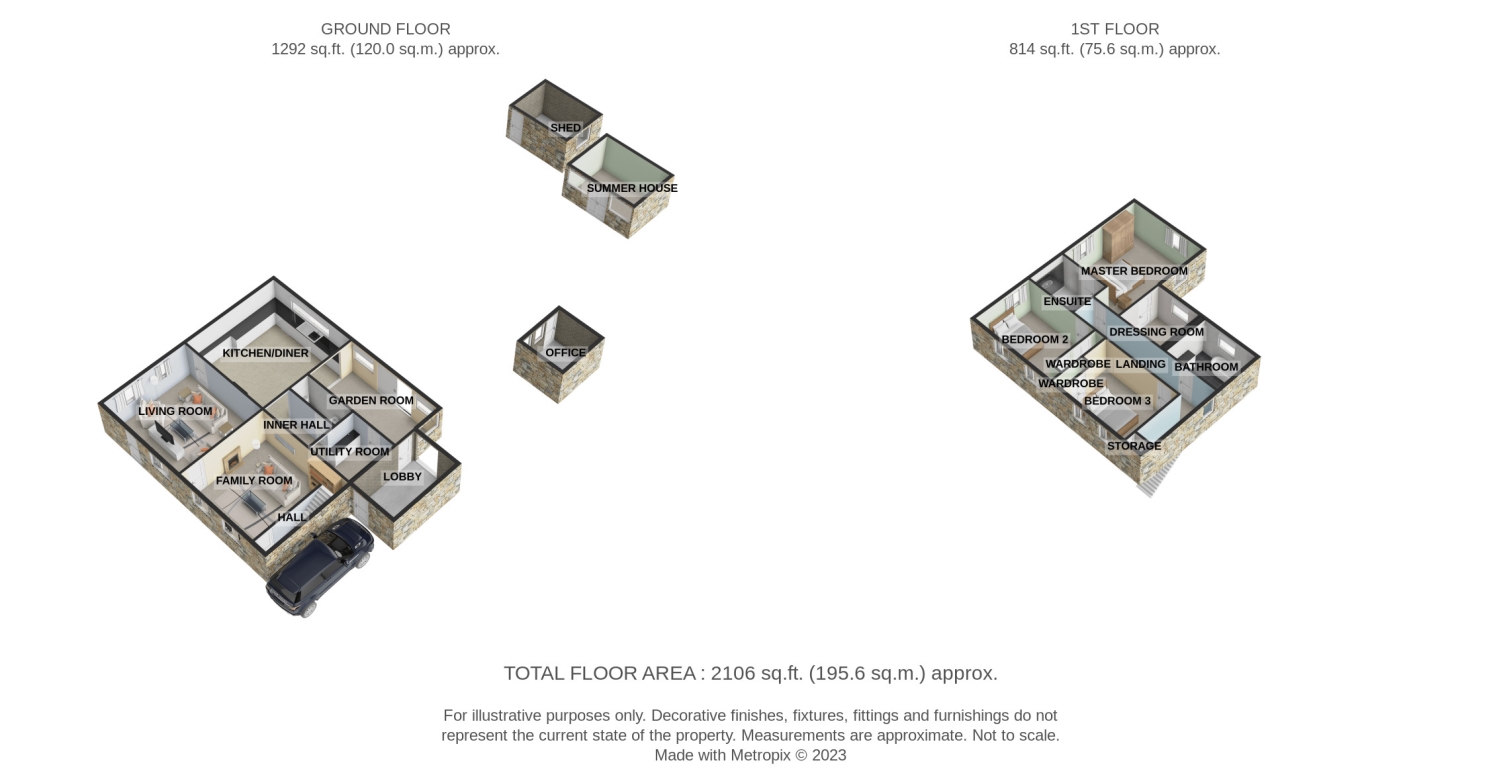Cottage for sale in Church Street, Corby Glen, Grantham NG33
* Calls to this number will be recorded for quality, compliance and training purposes.
Property features
- Charming Country Cottage
- 3 Double Bedrooms
- Bathroom, Ensuite and WC
- Shaker Style Country Kitchen with Aga
- 2 Living Rooms with Log Burners
- Garden Room
- Large Back Garden with Separate Home Office
- Desirable Village Location
- Driveway Parking with Car Charging Point
Property description
Surprisingly back on the market! A truly fabulous example of a chocolate box country cottage, lovingly extended and improved by the current owners in 2015, creating a wonderful family home with bags of character. With 3 double bedrooms, 2 bathrooms, 2 living rooms, country kitchen plus a cosy garden room built in 2019 and large back garden, Church Cottage is a must see!
Set within a stone's throw of the local church, this sympathetically refurbished cottage has the best of both worlds - a cosy home retaining many original features, yet with all the modern comforts. Braced and ledged doors, natural wood and brick, tastefully decorated, a home with wow factor that you can't help but love, both inside and out. Lovingly extended by the current owners in 2015, including a new roof, creating a beautiful, unique and spacious home in a desirable location within this Lincolnshire village. Book your viewing now!
Lobby
3.53m x 1.77m - 11'7” x 5'10”
A charming entrance to the side of the house, a wooden structure which has been built with the log burner in mind, providing dry and convenient wood storage as well as a covered entrance to the garden room and garden.
Garden Room
5.23m x 2.47m - 17'2” x 8'1”
A recently constructed addition to this home, triple glazed with sliding glass doors opening into the garden and exposed original brick wall, a gentle reminder of the cottage history. Solid wood flooring, laid in a herringbone pattern is warm underfoot, a roof lantern lets in plenty of natural light, making this room a cosy spot to sit and relax at any time of year with plenty of space for a sofa and chairs. Access to the utility room and kitchen are from here as well.
Kitchen Diner
4.9m x 4.13m - 16'1” x 13'7”
The garden room leads into the hub of this home, a stunning family kitchen with bespoke Shaker style wall and base cupboards, solid wood worktops, ceramic sink sitting below the large window overlooking the back garden, integral dishwasher, space for an American fridge freezer with plumbing and a fabulous dark blue aga with twin ovens and double hotplate. Terracotta tiled flooring, artisan metro wall tiles and brick wall complete this look, with plenty of room for a large family table and chairs, perfect for any occasion. There is access to the living room and also the inner hall where the utility and downstairs WC can be found.
Utility
2.42m x 2.1m - 7'11” x 6'11”
A clever use of space, tucked behind the garden room, complete with handmade cupboards hiding the washing machine and tumble dryer, shelves for all things laundry, and a Belfast sink with storage below and pigeon hole storage ideal for shoes and boots. Terracotta tiles are practical underfoot, leading round the corner to the inner hallway and downstairs WC with ample wall space for hooks and pegs.
Inner Hall
3.97m x 0.79m - 13'0” x 2'7”
This tiled space links the utility room to the kitchen, with access to the WC.
WC
2.06m x 0.8m - 6'9” x 2'7”
A traditional downstairs cloakroom comprising a 2 piece white suite with close coupled WC and ceramic sink with built in bespoke storage below. With terracotta tile flooring and white metro tiles behind the sink.
Living Room
4.62m x 4.3m - 15'2” x 14'1”
Step from the kitchen into one of the original rooms of the cottage, a gorgeous dual aspect living space with recently laid engineered oak flooring and a log burner taking centre stage. Close the bespoke shutters, settle down in front of the fire during chilly evenings and weekends, the perfect place to relax and chill. A lovely room full of character.
Family Room
4.69m x 4.3m - 15'5” x 14'1”
Walk through the living room into this equally stunning family room, beautifully decorated in deep blue and copper with another log burner set in a brick fireplace and same oak flooring for continuity. A cupboard hidden under the stairs provides useful storage. There is access from the family room to the stairs leading to the 1st floor.
Landing
6.88m x 1.29m - 22'7” x 4'3”
Climb the carpeted stairs to a landing spanning the width of the house, with access to all bedrooms and the family bathroom. A fitted dresser runs the full length of the landing creating shelving for books and ornaments. A shuttered window overlooking the side of the cottage lets in plenty of natural light.
Master Bedroom
5.35m x 4.11m - 17'7” x 13'6”
An extension built in 2015 creates a super master suite with ensuite and dressing room. With dormer windows on 2 sides and a large window overlooking the back garden, this large room is full of light. A very comfortable room with ample space for a super King size bed and accompanying furniture.
Ensuite
2.37m x 1.78m - 7'9” x 5'10”
A modern, fully tiled ensuite comprising a combination suite with sink and WC and double shower cubicle with smoked glass screen and waterfall mains pressure shower. A heated towel rail keeps towels warm and fluffy with decadent underfloor heating adding to the comfort of this space.
Dressing Room
2.39m x 2.16m - 7'10” x 7'1”
What a fabulous addition to this master, your own dressing room with ample hanging space and shoe storage, all hidden away behind the braced and ledged door.
Bedroom 2
4.64m x 3.03m - 15'3” x 9'11”
A sunny, cheerful dual aspect double bedroom, decorated in crisp white and powder blue, with neutral carpet and 2 double fitted wardrobes and shelving. A pretty room with lovely views.
Bedroom 3
3.5m x 3.04m - 11'6” x 9'12”
A pretty double bedroom with exposed, painted floorboards, white walls and storage taking advantage of the space over the stairs. With 2 windows overlooking the front of the house and bespoke fitted wardrobes, this room is the ideal guest room, located opposite the family bathroom.
Bathroom
2.56m x 2.18m - 8'5” x 7'2”
A beautiful bathroom comprising a 3 piece white suite with feature butler sink and fitted storage, close coupled WC and roll top bath with waterfall shower over and glass screen. Decorated in pastel blue with artisan metro wall tiles, panelling befitting of a country cottage and laminate light wood effect flooring. A tall heated towel rail and underfloor heating keep the room warm, with a modesty window providing light and ventilation.
Front Access
A true chocolate box frontage with natural stone and red pantile roof, bordered by stone cobbles with climbing roses and mature shrubs. The gravel driveway is located to the side of the house where there is a tethered charging point. Newly refurbished windows and painted front door set the scene for this stunning family home.
Rear Garden
Walk through the side entrance to Church Cottage where you are greeted by a stone flagged path leading to a large patio. A mature hedge easily hides the oil tank and bins. A charming arbour and picket fence open to reveal a lovely cottage garden with mature trees, large lawn, and paths running to the fabulous home office, a bespoke, fully insulated pod with power and lighting, large brick shed with pantile roof, power and lighting, and finally to raised decking at the bottom of the garden with access to the large summer house, currently used as a home gym, also with power and lighting. Wicker fencing lines one border, with a low stone wall and hedging marking the boundary to the opposite side. Private and sheltered, this fully enclosed garden is perfect for children and pets alike.
Property info
For more information about this property, please contact
EweMove Sales & Lettings - Sleaford & Grantham South, BD19 on +44 1476 218815 * (local rate)
Disclaimer
Property descriptions and related information displayed on this page, with the exclusion of Running Costs data, are marketing materials provided by EweMove Sales & Lettings - Sleaford & Grantham South, and do not constitute property particulars. Please contact EweMove Sales & Lettings - Sleaford & Grantham South for full details and further information. The Running Costs data displayed on this page are provided by PrimeLocation to give an indication of potential running costs based on various data sources. PrimeLocation does not warrant or accept any responsibility for the accuracy or completeness of the property descriptions, related information or Running Costs data provided here.



































.png)

