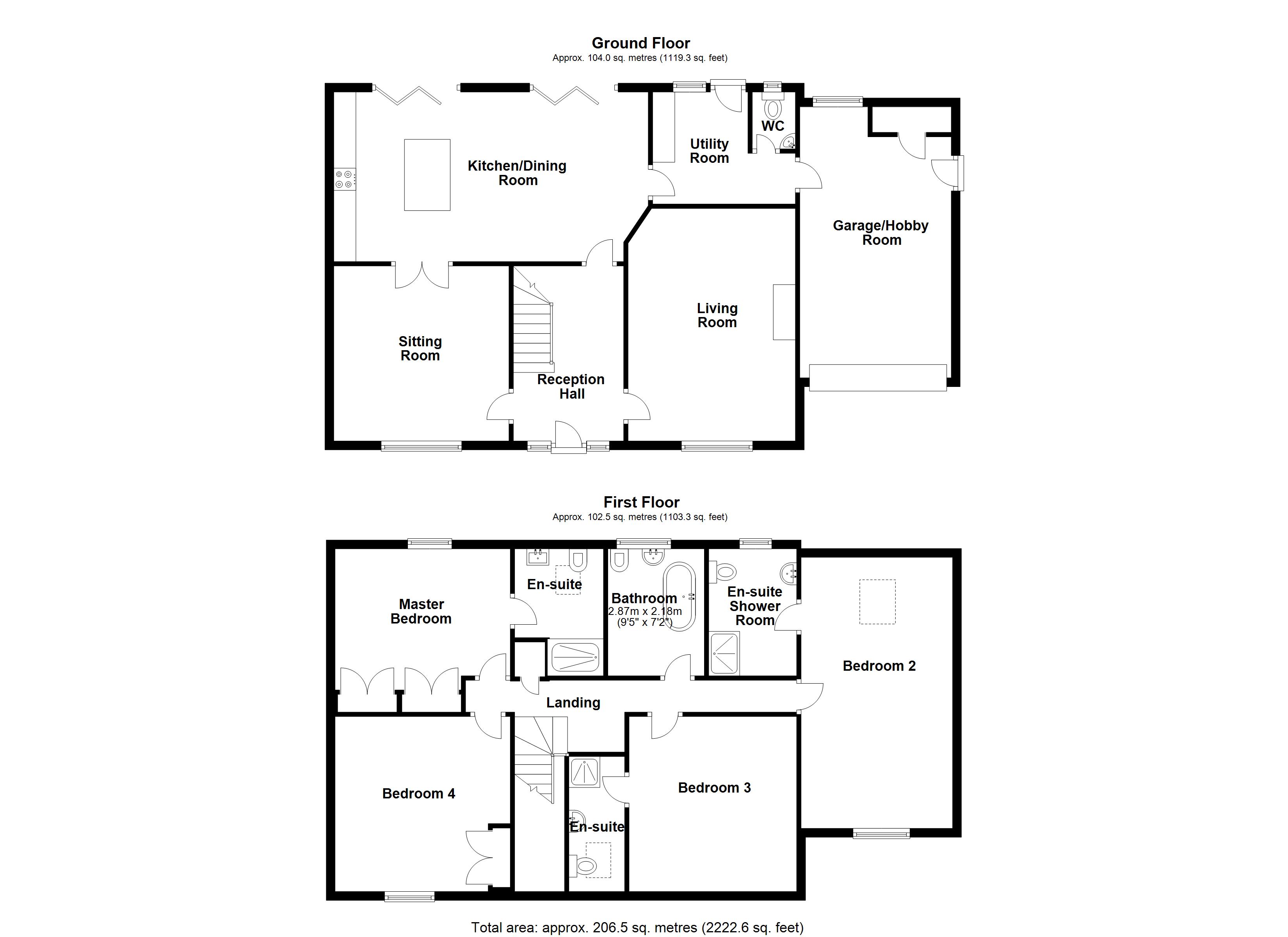Detached house for sale in Laundon Road, Threekingham, Sleaford, Lincolnshire NG34
* Calls to this number will be recorded for quality, compliance and training purposes.
Property features
- No chain
- Four double bedroom village home
- South facing rear garden
- Fantastic EPC rating B
- Two en-suite bedrooms
- Stunning finish throughout
Property description
Constructed in 2021, this individual architect designed 4 double bedroom village home boasts a southerly aspected rear elevation and is finished to a high specification throughout to included under floor heating to the ground floor, 2 sets of bi folding doors to rear aspect, bespoke kitchen with island and Quooker tap and 2 en-suite shower rooms
Reception Hallway
Approached by a timber door with 2 side windows the reception hallway has a vaulted ceiling with velux roof light, dog leg staircase to 1st floor, understairs store cupboard, limestone flooring.
Living Room (4.98m x 3.94m)
Timber window to front aspect with plantation shutters, recessed exposed brick fireplace, television point, engineered oak flooring.
Sitting Room (3.96m x 3.96m)
Timber window with plantation shutters to front aspect, engineered oak flooring, double doors to kitchen dining room.
Kitchen/Dining Room (7.62m x 3.84m)
Having 2 sets of bi folding doors to rear aspect giving access to patio and garden, fitted with a bespoke range of base and eye level units with quartz work surfacing over, space for American fridge/freezer, ceramic hob and electric oven, island with quartz work surfacing, Quooker tap, built in dishwasher and limestone flooring.
Utility Room (2.74m x 2.08m)
Part glazed timber door and window to rear aspect, base and eye level units, with quartz work surfacing, under mounted sink, space for washing machine, personal door to garage, limestone flooring.
Cloakroom
Timber window to rear aspect, fitted with a 2 piece suite comprising close coupled WC, corner wall mounted hand wash basin, limestone flooring.
Landing
Dog leg staircase rises from reception hallway to 1st floor landing with loft access and airing cupboard.
Master Bedroom (4.57m x 4.37m)
Timber window to rear aspect, two fitted double wardrobes, television point, radiator.
Master En-Suite
Having 2 velux roof lights, fitted with a 3 piece suite comprising a walk in glazed and tiled shower cubicle with twin head mains fed shower over, wall mounted WC, contemporary hand wash basin, chrome heated towel radiator, Karndean flooring.
Bedroom 2 /Guest Room (3.86m x 3.43m)
Timber window to front aspect, built in double wardrobe, television point, radiator.
En-Suite
Velux roof light, fitted with a 3 piece suite comprising glazed and tiled shower cubicle with twin head mains fed shower, wall mounted WC, hand wash basin, chrome heated towel radiator, Karndean flooring.
Bedroom 3 (5.18m x 3.63m)
Timber window to front aspect, velux roof light, television point, radiator.
Bedroom 4 (3.96m x 3.53m)
Timber window to front aspect, built in double wardrobe, television point, radiator.
Family Bathroom
Timber window to rear aspect, fitted with a 4 piece suite comprising free standing contemporary bath, glazed and tiled shower cubicle with twin head mains fed shower, wall mounted WC, hand wash basin, chrome heated towel radiator and Karndean flooring.
Outside
The property boasts a corner plot with a gravelled drive way to the front leading to garage 19' x 12'1" having electric roller door to front aspect, personal door to side aspect, window to rear aspect, airing cupboard, radiator.
The remainder of the front garden is laid to paved pathways and lawns which extend to the side garden.
The rear garden is southerly facing and none overlooked with a shaped paved patio, lawned garden and post and rail fencing.
Property info
For more information about this property, please contact
Winkworth - Sleaford, NG34 on +44 1529 684996 * (local rate)
Disclaimer
Property descriptions and related information displayed on this page, with the exclusion of Running Costs data, are marketing materials provided by Winkworth - Sleaford, and do not constitute property particulars. Please contact Winkworth - Sleaford for full details and further information. The Running Costs data displayed on this page are provided by PrimeLocation to give an indication of potential running costs based on various data sources. PrimeLocation does not warrant or accept any responsibility for the accuracy or completeness of the property descriptions, related information or Running Costs data provided here.





















.png)

