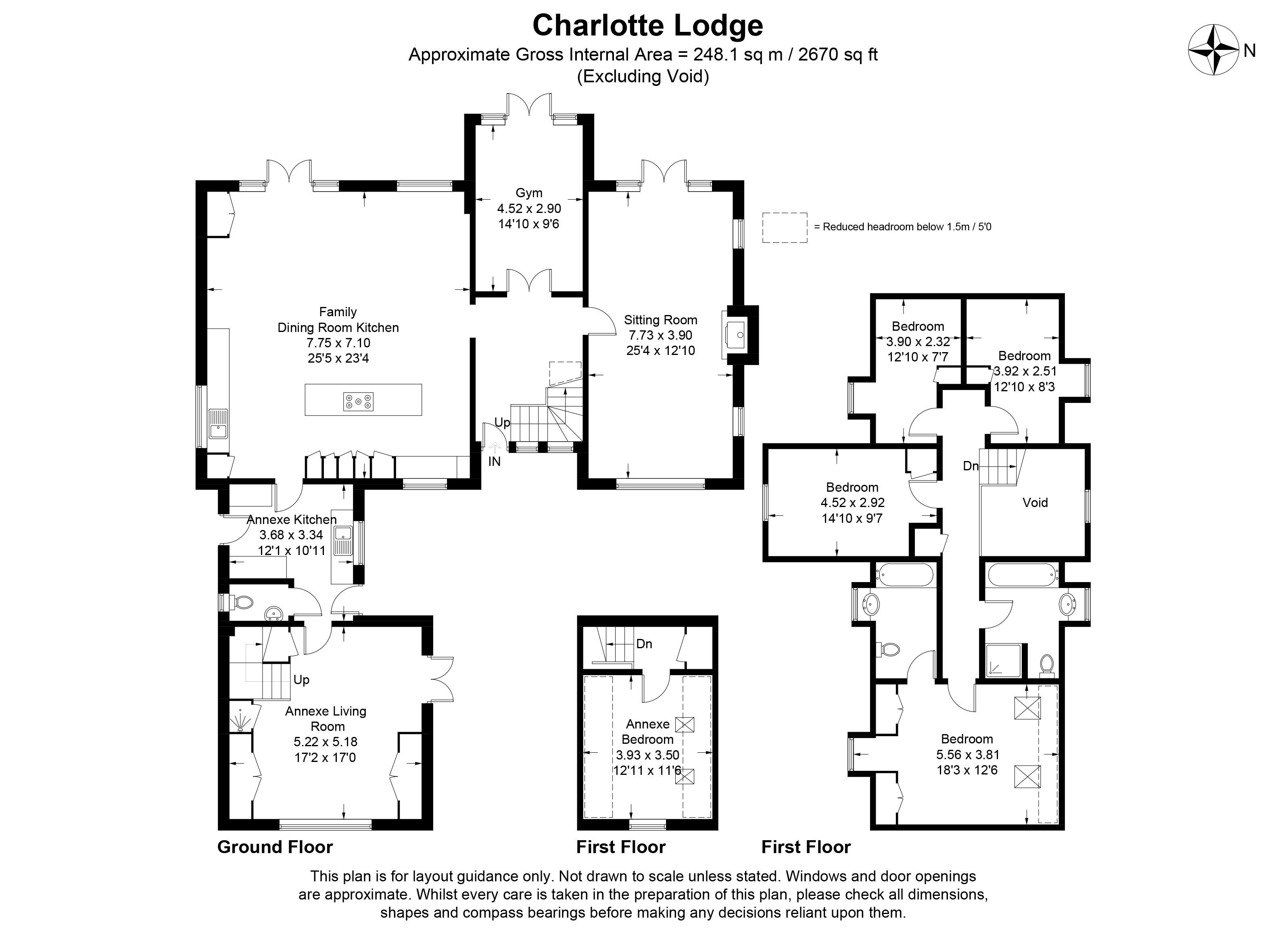Detached house for sale in George Street, Helpringham, Sleaford, Lincolnshire NG34
* Calls to this number will be recorded for quality, compliance and training purposes.
Property features
- Individual Detached Family Home
- Edge of Village Location
- Stunning Shaker Style Kitchen
- Recently Renovated Throughout
- Tastefully Decorated
- Stylish Oak Doors Throughout
- Garage Converted into Self Contained Annexe
- Annexe boasting Bedroom, Shower Room and Kitchenette
- Brand New Boiler with 7 Year Guarantee
- Non Overlooked Rear Garden
Property description
*no chain* What a Kitchen! This extremely modern and stylish Five Bedroom Family Home sits on the edge of the popular and idyllic village of Helpringham.
Boasting in excess of over 2500 sqft, this gem of a property has been further enhanced by the current owners by modernising the property throughout with the benefit of opening up the former Study and Dining Room, into the Kitchen, creating a massive Open Plan Kitchen/Living/Dining Area, with French doors out to the rear garden.
The Double Garage has been converted to create a self-contained Annexe with its own Living Room, Kitchenette, Shower Room and Bedroom, with a separate access round the back of the property, or through from the Kitchen.
There has been a fresh scheme of decoration throughout, as well as new flooring and new oak doors.
The accommodation comprises of Entrance Hall, Lounge, Dining Room, Open Plan Kitchen/Dining Living Area, Kitchenette, Annexe Bedroom, Annexe Living Room & Shower Room, and separate Downstairs W/C. To the first floor, there are Four well-proportioned Bedrooms, Master with En-Suite Shower Room and Family Bathroom.
A viewing is essential to really appreciate the quality and position of this fantastic home.
Entrance Hall
Lounge (7.72m x 3.9m)
Dining Room (4.52m x 2.9m)
Open Plan Kitchen/Living/Dining Room (7.75m x 7.1m)
Annexe Kitchenette (3.68m x 3.33m)
Downstairs W/C
Annexe Living Room (5.23m x 5.18m)
Annexe Bedroom (3.94m x 3.5m)
First Floor Landing
Bedroom One (5.56m x 3.8m)
En-Suite Shower Room
Bedroom Two (4.52m x 2.92m)
Bedroom Three (3.9m x 2.51m)
Bedroom Four (3.9m x 2.3m)
Family Bathroom
Property info
For more information about this property, please contact
Winkworth - Sleaford, NG34 on +44 1529 684996 * (local rate)
Disclaimer
Property descriptions and related information displayed on this page, with the exclusion of Running Costs data, are marketing materials provided by Winkworth - Sleaford, and do not constitute property particulars. Please contact Winkworth - Sleaford for full details and further information. The Running Costs data displayed on this page are provided by PrimeLocation to give an indication of potential running costs based on various data sources. PrimeLocation does not warrant or accept any responsibility for the accuracy or completeness of the property descriptions, related information or Running Costs data provided here.


































.png)

