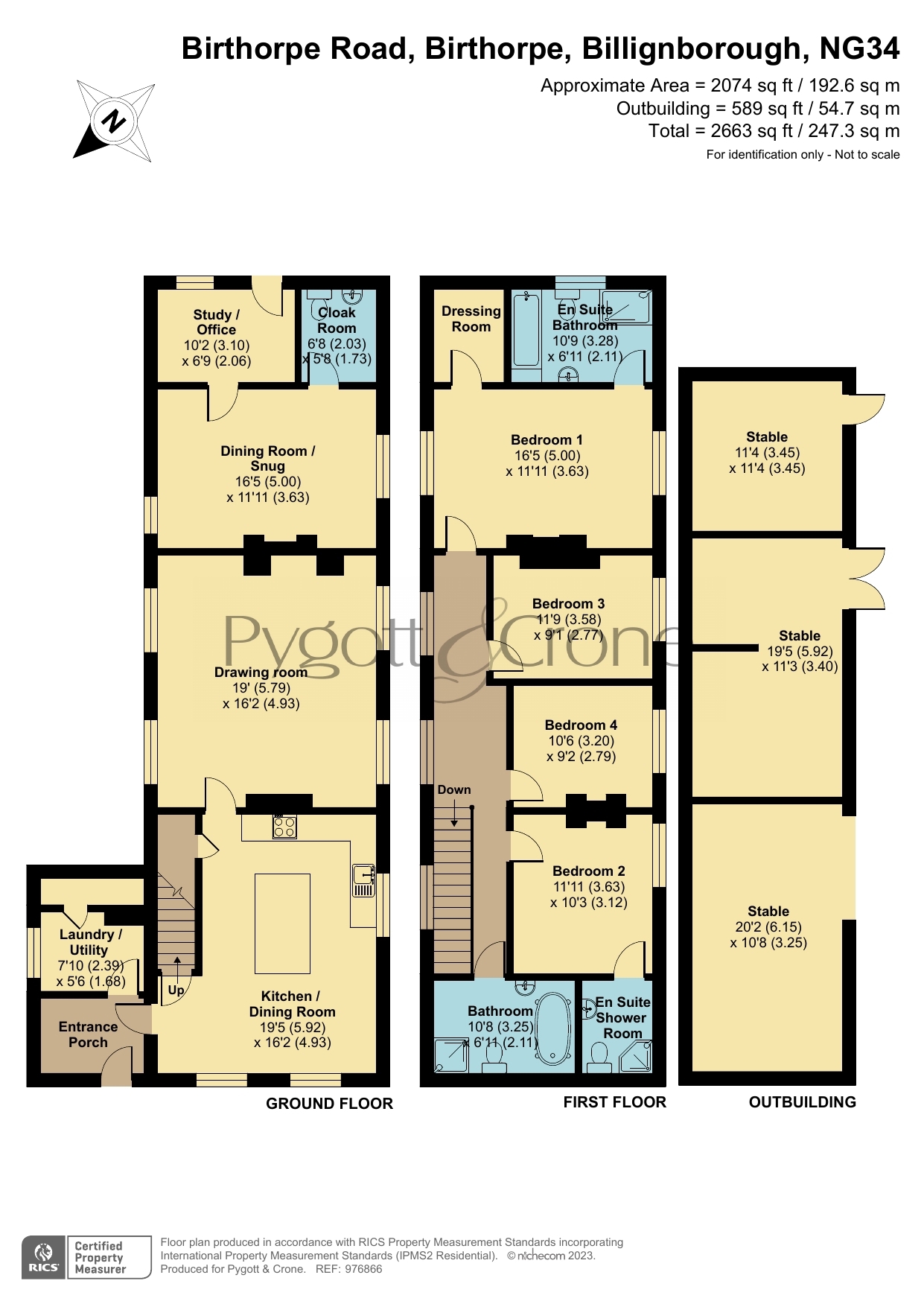Detached house for sale in 3 Birthorpe, Billingborough, Lincolnshire NG34
* Calls to this number will be recorded for quality, compliance and training purposes.
Property features
- 4 Bedroom Detached Farm House
- En-Suite to Main Bedroom & Bedroom 2
- Set on a good plot, Stables & Outbuildings
- Vendor does Rent additional Paddocks
- Full of Character and History
- Entrance Hall, Farm House Kitchen
- Formal Dining Room/Snug, Drawing Room
- Large Enclosed Driveway
- EPC Rating - D, Council Tax Band - D
Property description
Pygott & Crone are pleased to offer For Sale this four Bedroom Detached Farm House situated in a rural location situated on a good sized plot roughly 1/3 acre. Originally built in the 1850s the property has been sympathetically renovated to provide a lovely family home. Further Land is available to rent close to the property of upto 5 acres.
The accommodation comprises: Entrance Porch, Laundry/Utility Room, Kitchen/Dining Room, Drawing Room with a feature log burner, Formal Dining Room/Snug, Study/Office and Cloakroom. To the first floor there are four Bedrooms, main Bedroom having an En Suite Bathroom and Dressing Room, Bedroom Two with En Suite Shower Room and separate Family Bathroom.
Outside, the property has 3 Stables on an enclosed yard, together with separate barn and formal garden, together with a separate Vegetable garden and an Orchard/Chicken garden. The property is accessed via a private driveway.
Benefits include double glazing and oil fired central heating. The property is on mains drainage.
Entrance Porch
Kitchen Diner
5.92m x 4.93m - 19'5” x 16'2”
Utility
2.39m x 1.68m - 7'10” x 5'6”
Living Room
5.79m x 4.93m - 18'12” x 16'2”
Dining Room
5m x 3.63m - 16'5” x 11'11”
Unknown
3.1m x 2.06m - 10'2” x 6'9”
Cloakroom
2.03m x 1.73m - 6'8” x 5'8”
First Floor Landing
Bedroom 1
5m x 3.63m - 16'5” x 11'11”
Dressing Room
Bathroom
3.28m x 2.11m - 10'9” x 6'11”
Bedroom 2
3.63m x 3.12m - 11'11” x 10'3”
En-Suite
Bedroom 3
3.58m x 2.77m - 11'9” x 9'1”
Bedroom 4
3.2m x 2.79m - 10'6” x 9'2”
Bathroom
3.25m x 2.11m - 10'8” x 6'11”
Outside
Stable 1
3.45m x 3.45m - 11'4” x 11'4”
Stable 2
5.92m x 3.4m - 19'5” x 11'2”
Unknown
6.15m x 3.25m - 20'2” x 10'8”
Property info
For more information about this property, please contact
Pygott & Crone - Sleaford, NG34 on +44 1529 684960 * (local rate)
Disclaimer
Property descriptions and related information displayed on this page, with the exclusion of Running Costs data, are marketing materials provided by Pygott & Crone - Sleaford, and do not constitute property particulars. Please contact Pygott & Crone - Sleaford for full details and further information. The Running Costs data displayed on this page are provided by PrimeLocation to give an indication of potential running costs based on various data sources. PrimeLocation does not warrant or accept any responsibility for the accuracy or completeness of the property descriptions, related information or Running Costs data provided here.







































.png)

