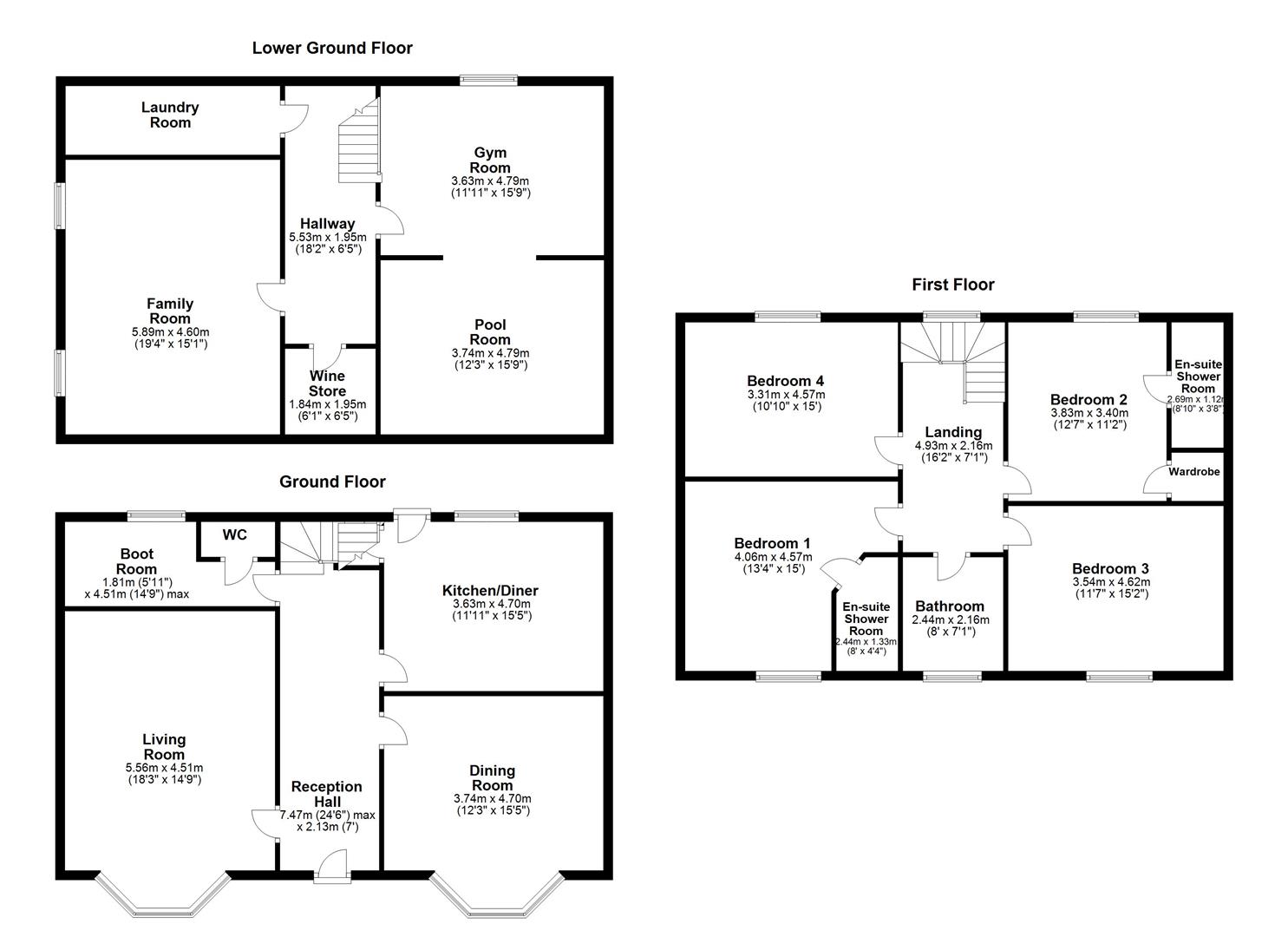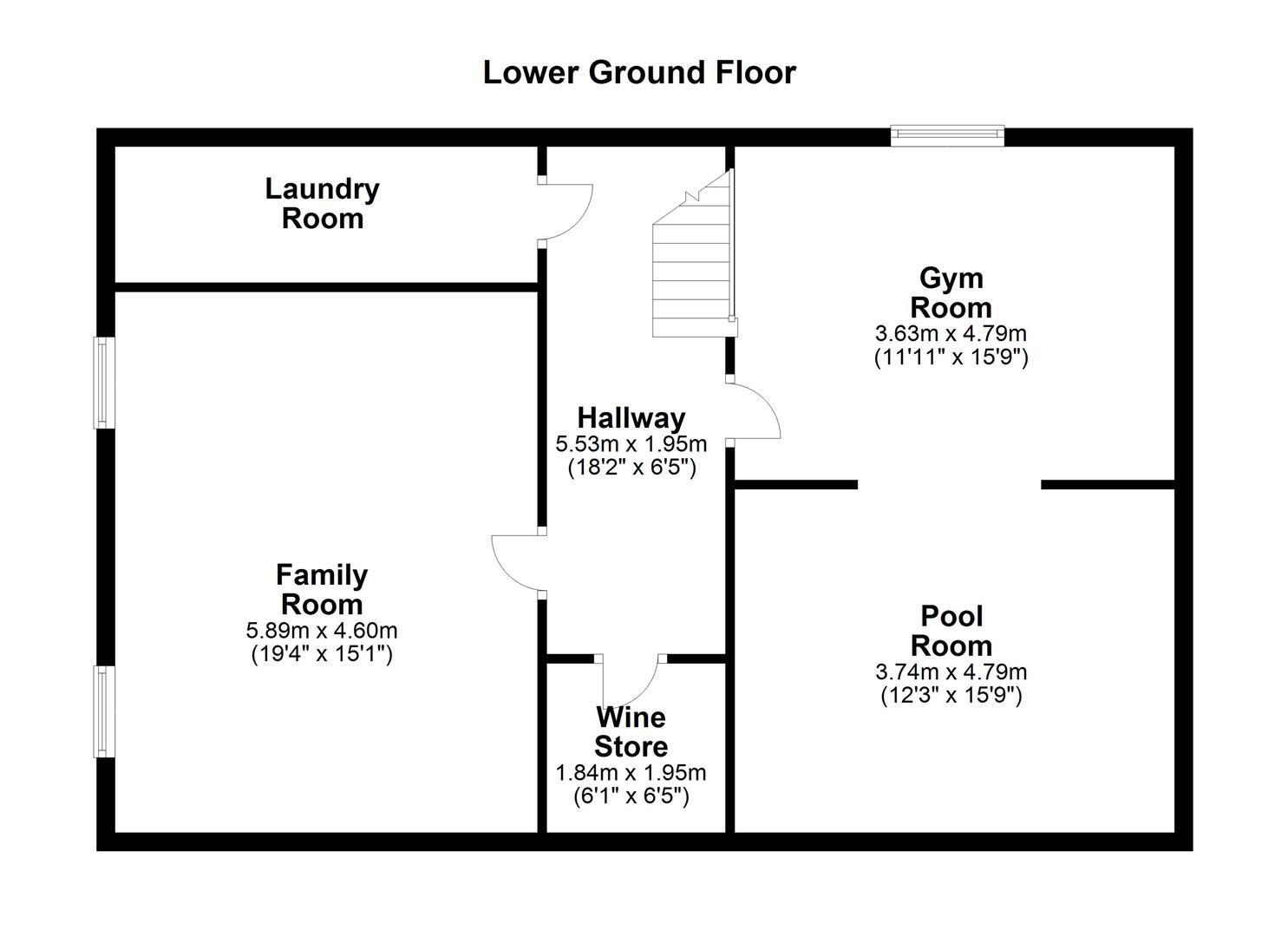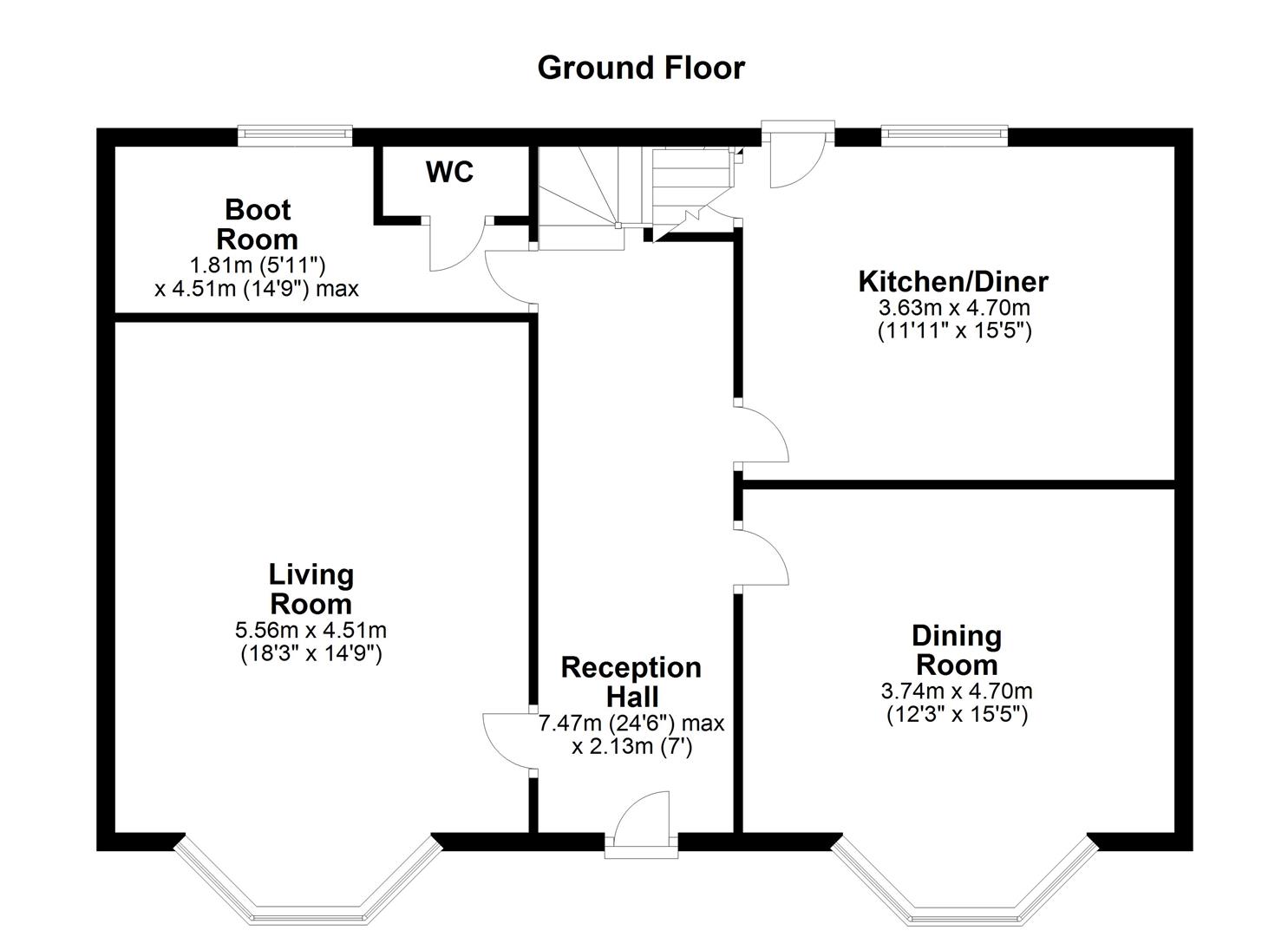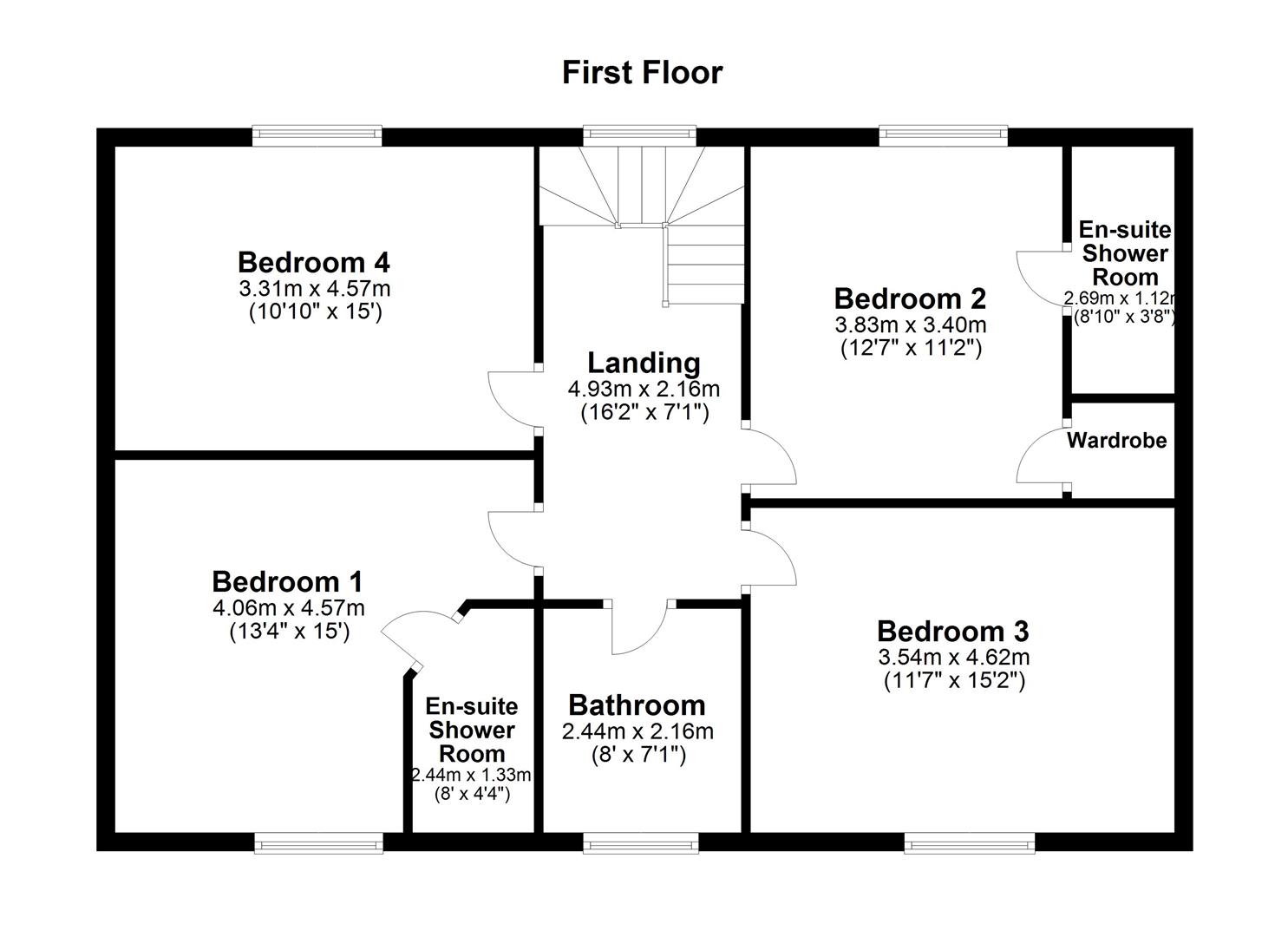Detached house for sale in Highfield Road, Horbury, Wakefield WF4
* Calls to this number will be recorded for quality, compliance and training purposes.
Property features
- Victorian Detached Property
- Four Stunning Bedrooms
- A Wealth Of Original Features
- Dating Back To 1846
- Off Street Parking & Double Garage
- Attractive Lawned Garden
- Virtual Tour Available
- EPC Rating D62
Property description
Lydgate House is arguably one of Horburys finest homes offering a wealth of original features dating from 1846 is this simply stunning four bedroom Victorian detached property with spacious and versatile accommodation over three floors offering a balance of modern features which are blended to also retain many of the original and traditional aspects. Virtual tour available. EPC rating D62.
Lydgate House is arguably one of Horbury's finest homes dating back to 1846 is this simply stunning four bedroom Victorian detached residence incorporating a wealth of original features through and offering spacious and versatile accommodation over three floors offering a balance of modern features which are blended to also retain many of the original and traditional aspects.
With UPVC double glazing throughout (sash majority) and gas central heating, the property fully comprises of reception hall, boot room, w.c., kitchen/dining room, living room and formal dining room. Door from the kitchen with stairs leading down to the lower ground floor which has wine cellar, laundry room, family room, gym room and pool room (all of which could be used for a variety of purposes). From the ground floor, stairs lead up to the first floor which in turn leads to four well proportioned double bedrooms, two with en suite shower rooms and further additional main house bathroom. Outside, a large garden to the front, which is mainly lawned and well stocked with a variety of mature plants, fruit trees and shrubs bordering with a block paved patio area, which could provide further off street parking from the gated access point. There is a stone built outhouse which comprises of a storage room and w.c. To the rear of the property there is an Indian stone flagged pathway with plants and shrubs with wrought iron railings. A driveway to the side of the property provides off street parking leading to stone built garage with electric operated door.
Situated in a prime part of Horbury, the property is well placed to Horbury town centre with easy reach to shops, schools and eateries. Main bus routes run to and from Wakefield and Ossett, as well as good access to the motorway network and mainline stations.
Properties of this nature rarely come to the open market, simply a stunning and delightful home which truly deserves a full internal and external appraisal which will fully reveal the quality and sheer size of the accommodation on offer.
Accommodation
Reception Hall
Composite entrance door into reception hall with ornate archway, deep skirting, cornice into ceiling, radiator and doors to the living room, formal dining room, kitchen/diner and boot room/cloaks with understairs storage.
Living Room (4.54m x 6.72m (14'10" x 22'0"))
Walk in bay window to the front with three double glazed sash windows, deep skirting, cornice into ceiling, picture rail, radiator, stunning Victorian cast iron gas fire with inset Victorian original tiled surround and beautiful marble surround.
Formal Dining Room (4.42m x 4.86m (14'6" x 15'11" ))
Walk in bay window with three UPVC double glazed sash windows, deep skirting, fitted storage cupboards either side of the chimney breast, cornice into ceiling, ceiling rose and picture rail. Radiator, feature marble fire surround with tiled back and hearth with log burner.
Kitchen/Diner (4.76m x 3.63m (15'7" x 11'10"))
Range of bespoke fitted wall and base units with granite work surface over, granite splash back and granite window ledge incorporating ceramic Belfast sink with mixer taps, space for a Range cooker with filter hood above, drawers over the base units and integrated dishwasher. Under plinth lighting, dado rail, cornice into ceiling, deep skirting, recess LED ceiling spotlights, tiled floor, decorative coving to the ceiling and UPVC double glazed sash window to the rear. Composite door to the rear and door leading to the lower ground floor.
Boot Room (4.04m x 0.84m (min) x 1.80m (max) (13'3" x 2'9" (m)
UPVC double glazed sash window to the rear, decorative coving to the ceiling, radiator, storage cupboard housing the heating system. Door to downstairs w.c.
W.C.
Concealed low flush w.c., wash basin with vanity cupboard, tiled floor, heated chrome towel radiator and decorative coving to the ceiling.
Lower Ground Floor Hallway
Laminate floor, radiator, wooden doors to wine cellar, family room, laundry room and gym.
Family Room (4.16m x 5.03m (13'7" x 16'6"))
Two radiators and two UPVC double glazed windows to the side.
Laundry Room (4.43m x 1.65m (14'6" x 5'4"))
Plumbing for a washing machine, space for a condensing dryer, space for fridge and freezer, work surface over incorporating stainless steel sink and drainer with mixer taps, drawers over the base units, laminate floor, tiled splash back and radiator.
Gym Room (4.33m x 3.32m (14'2" x 10'10"))
Laminate floor, radiator, UPVC double glazed window, understairs storage and squared archway into pool room.
Pool Room (3.27m x 4.34m (max) (10'8" x 14'2" (max) ))
Laminate floor.
First Floor Landing
Radiator and UPVC double glazed arched window to the rear. Decorative coving to the ceiling, dado rail, loft access, ornate archway and doors to four bedrooms and the bathroom.
Bedroom One (4.60m (max) x 3.25m (min) x 4.17m (15'1" (max) x 1)
Feature original fire surround with original Victorian tiled insert and hearth with marble surround. Decorative coving to the ceiling, ceiling rose, UPVC double glazed sash window to the front and radiator. Door to en suite shower room.
En Suite Shower Room/W.C. (1.61m x 2.40m (max) x 1.61m (min) (5'3" x 7'10" (m)
Double shower cubicle with mixer shower, concealed low flush w.c., wash basin over base unit with sensor lighting mirror, Corian work surface over, contemporary radiator and tiled effect floor.
Bedroom Two (3.42m x 3.69m (11'2" x 12'1"))
UPVC double glazed sash window to the rear, decorative coving to the ceiling, radiator and doors to wardrobe space and en suite shower room.
En Suite Shower Room/W.C. (2.72m (max) x 1.92m (min) x 1.15m (8'11" (max) x 6)
Low flush w.c., wash basin with vanity cupboards, shower cubicle with mixer shower, part tiled walls, fully tiled floor, radiator, decorative coving to the ceiling, ceiling rose and recess LED ceiling spotlights.
Bedroom Three (3.70m x 4.60m (12'1" x 15'1"))
Decorative coving to the ceiling, ceiling rose, UPVC double glazed sash window to the front, radiator, fire surround with original Victorian tiled insert and hearth with marble surround.
Bedroom Four (3.26m x 4.61m (10'8" x 15'1"))
Radiator, decorative coving to the ceiling, ceiling rose and UPVC double glazed sash window to the rear.
Bathroom/W.C. (2.36m x 1.88m (7'8" x 6'2"))
Panelled bath with mixer shower over and separate attachment, concealed low flush w.c., wash basin, part tiled walls, tiled floor and UPVC double glazed sash window to the front. Contemporary portrait radiator, decorative coving to the ceiling, recess LED spotlights.
Outside
As you approach the property from Highfield Road there is a sweeping access, which has a right of way shared with neighbours, leading to a stone built double garage with electric door and parking in front. There is a large front garden which is predominantly lawn, with well stocked borders together with a vegetable and orchard area that includes a variety of fruit trees and bushes. A stone block paved area, which could provide further off-street parking for several vehicles, is behind a gated access. There is a stone-built outhouse for storage and a separate W.C. Plus a timber garden shed. To the rear of the property there is an attractive Indian stone pathway with wrought iron railings, plants and shrub bordering.
Double Garage (5.41m x 5.24m (17'8" x 17'2"))
Electric roller door with parking in front for two vehicles, light and power within and rear door.
Please Note
Access from Highfield Road leads to a shared driveway with private parking in front of the double garage.
Why Should You Live Here?
What our vendor says about their property:
"Horbury is a lovely place to live with everything you need on the doorstep yet within minutes of open countryside including Yorkshire Sculpture Park. With close proximity to Wakefield Westgate station you can even be in the centre of London within two hours."
Council Tax Band
The council tax band for this property is F.
Floor Plans
These floor plans are intended as a rough guide only and are not to be intended as an exact representation and should not be scaled. We cannot confirm the accuracy of the measurements or details of these floor plans.
Viewings
To view please contact our Ossett office and they will be pleased to arrange a suitable appointment.
Epc Rating
To view the full Energy Performance Certificate please call into one of our local offices.
Lydgate House is arguably one of Horbury's finest homes dating back to 1846 is this simply stunning four bedroom Victorian detached residence incorporating a wealth of original features through and offering spacious and versatile accommodation over three floors offering a balance of modern features which are blended to also retain many of the original and traditional aspects.
Property info




For more information about this property, please contact
Richard Kendall - Wakefield, WF1 on +44 1924 842411 * (local rate)
Disclaimer
Property descriptions and related information displayed on this page, with the exclusion of Running Costs data, are marketing materials provided by Richard Kendall - Wakefield, and do not constitute property particulars. Please contact Richard Kendall - Wakefield for full details and further information. The Running Costs data displayed on this page are provided by PrimeLocation to give an indication of potential running costs based on various data sources. PrimeLocation does not warrant or accept any responsibility for the accuracy or completeness of the property descriptions, related information or Running Costs data provided here.







































.png)

