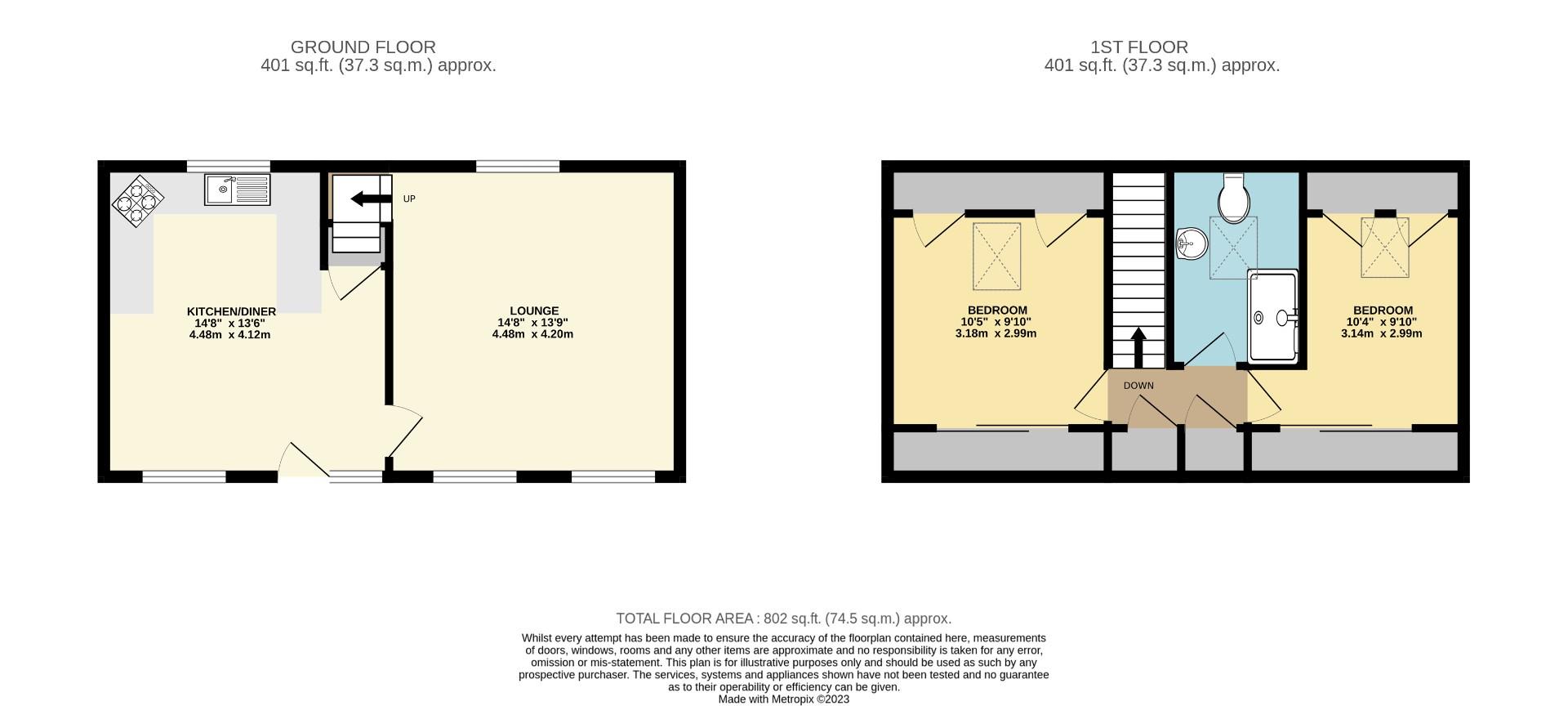Barn conversion for sale in Mentmore Court, Howell Hill Close, Mentmore LU7
* Calls to this number will be recorded for quality, compliance and training purposes.
Property features
- Two bedroom stable conversion
- No onward chain
- Idyllic rural village
- Outstanding views
- Communal garden area
- Close to local amenities and transport
- Carport and two parking spaces
- Interactive virtual tour
- EPC D
Property description
Hunters are delighted to market this beautifully presented two bedroom stable conversion situated in the picturesque village of Mentmore with communal landscaped gardens and panoramic views to the front over surrounding countryside. Offered with no onwards chain.
In brief this wonderful property offers, kitchen/dining room, lounge, two bedrooms and family bathroom.
Mentmore is a small village located in the county of Buckinghamshire. It is situated approximately 8 miles South-West of Leighton Buzzard and 3 miles West of Wing. The village is part of the civil parish of Mentmore and is known for its picturesque surroundings and historic architecture.
One of the prominent features of Mentmore village is Mentmore Towers, a grand country house built in the mid-19th century and is an example of neo-renaissance architecture, designed by the architect Joseph Paxton. It served as a residence for the Rothschild family and is now privately owned.
Please email in to to arrange A viewing
A beautifully presented two bedroom stable conversion situated in the picturesque village of Mentmore with communal landscaped gardens
Entrance
Entry via wooden door with glazed windows into;
Kitchen/Dining Room
A range of wall and base units with work surface over, one and a half bowl sink with drainer, fitted water softener and mixer tap over. Four ring electric hob with extractor over. Space and plumbing for washing machine and fridge freezer. Integrated oven. Vinyl flooring, part tiled walls, storage heater and exposed wooden beams. Cupboard under stairs. Double glazed windows to the front and rear...
Lounge
Solid oak flooring, storage heater, exposed wooden beams and double glazed window to the front and rear aspect. Stairs rising to the first floor.
Landing
Fitted carpet, Velux window to the rear, storage cupboard and airing cupboard. Doors off to bedrooms and shower room.
Bedroom One
Fitted carpet, fitted wardrobes with sliding mirrored doors. Eaves storage. Vaulted ceiling, exposed beams and storage heater. Velux window to the rear aspect.
Bedroom Two
Fitted carpet, fitted wardrobes with sliding mirrored doors. Eaves storage. Vaulted ceiling, exposed beams and storage heater. Velux window to the rear aspect.
Shower Room
Three piece suite comprising; shower enclosure with glass screen and shower over. Pedestal wash hand basin with mixer tap over. Dual flush W.C. Fully tiled flooring and walls. Heated towel rail. Velux window to the rear aspect.
Parking
Car port with access to a storage shed and parking for one vehicle.
Communal Grounds
A communal courtyard area to the rear of the property.
Agents Notes
Service Charge - £55 p/month
No pets are allowed.
Property info
For more information about this property, please contact
Hunters - Tring & Surrounding Areas, HP23 on +44 1442 894407 * (local rate)
Disclaimer
Property descriptions and related information displayed on this page, with the exclusion of Running Costs data, are marketing materials provided by Hunters - Tring & Surrounding Areas, and do not constitute property particulars. Please contact Hunters - Tring & Surrounding Areas for full details and further information. The Running Costs data displayed on this page are provided by PrimeLocation to give an indication of potential running costs based on various data sources. PrimeLocation does not warrant or accept any responsibility for the accuracy or completeness of the property descriptions, related information or Running Costs data provided here.





















.png)
