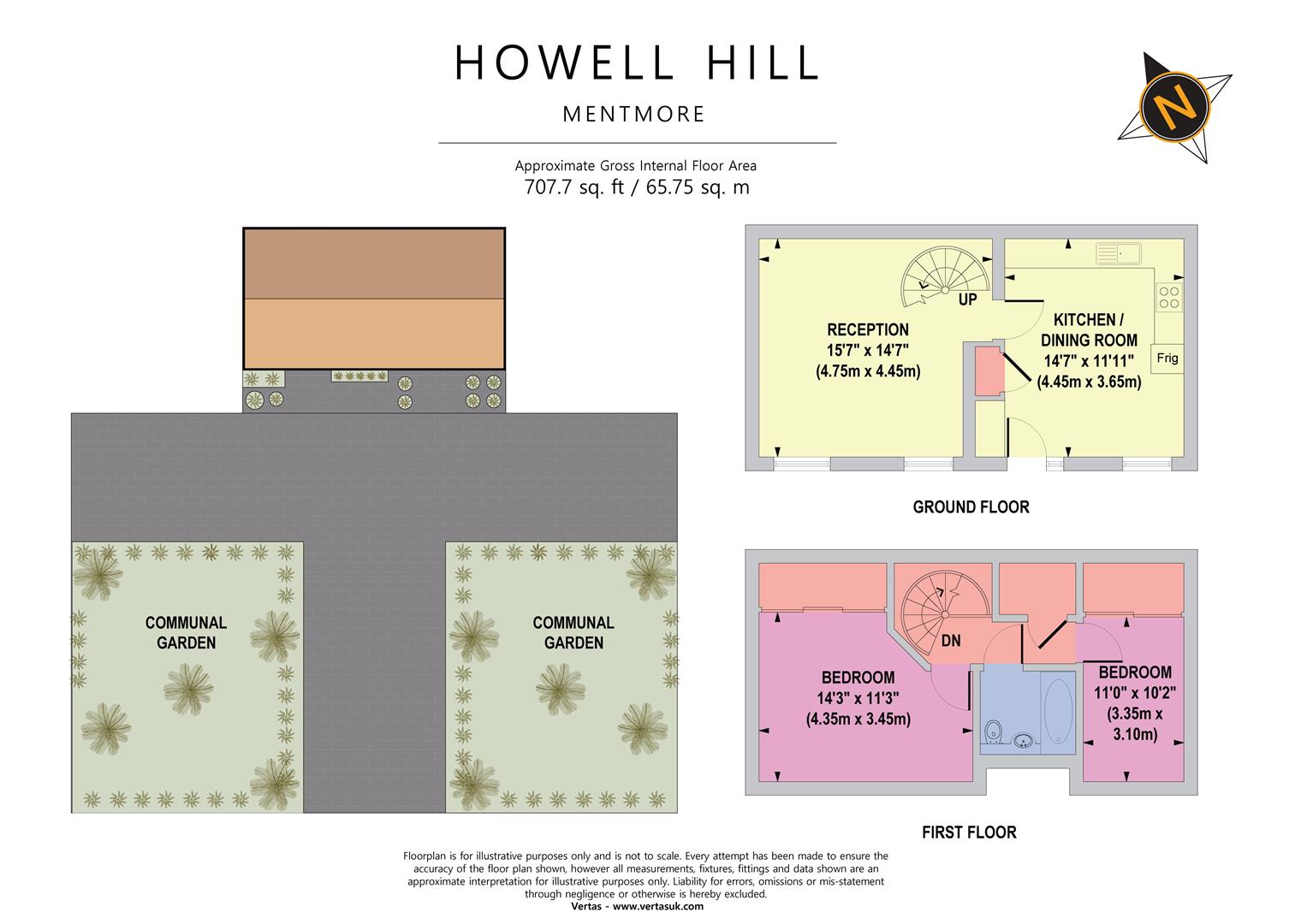Terraced house for sale in Howell Hill Close, Mentmore, Leighton Buzzard LU7
* Calls to this number will be recorded for quality, compliance and training purposes.
Property description
**looking to purchase A property? Register your details direct with sterling to find out about new listings long before they reach the property websites**Located in a stunning hilltop mews development of barn conversions with far reaching country views and boasting a good size kitchen/dining room, living room with exposed beams, two bedrooms & first floor bathroom. Viewing is essential.
Ground Floor
A front door with glass inserts opens to a stunning open plan kitchen/dining room. With a window to the front and wood effect flooring, the kitchen is fitted with a range of base and eye level units with butchers block work tops over. There is space and plumbing for a full height fridge/freezer, free standing oven, dishwasher and washing machine. There are exposed timber beams to the ceiling and a door leading through to the living room where a spiral staircase to the first floor landing. There are two windows to the front in the living room and wood effect flooring.
First Floor
The landing area has doors to both double bedrooms and to the bathroom which has been refitted with a freestanding bath, wall mounted vanity unit with recessed sink over and a low level wc. Bedroom one has mirror fronted doors opening to low level fitted wardrobes with a part vaulted ceiling and exposed timber beams. There is further storage into the eaves spaces and two Velux windows to the front aspect. The second bedroom is at the opposite end of the landing and also boasts fitted cupboards, eaves storage and a Velux window to the front.
Outside
Overlooking a delightful communal courtyard there is ample space for a table and chairs to enjoy al fresco entertaining. As you wander round this exclusive development you can admire the stunning, elevated and far reaching country views. The property further benefits from a carport with parking for two cars and a timber framed storage unit.
The Location
Mentmore is best known as the estate village for the Grade 1 listed Mentmore Towers built by Sir Joseph Paxton for the Rothschild family. The village has a church, a village hall and a pub 'The Stag' which has recently been purchased by a group of local investors and, following renovations, has reopened as a community operated pub and restaurant. The village allotments and an attractive village green with a children's play area are a short walk away. The village is surrounded by open countryside and is close to the Chilterns Area of Outstanding Natural Beauty, including the National Trust's Ashridge Estate providing extensive recreation opportunities. A network of footpaths through fields and woods surround the village as well as leading to other villages and there are also numerous cycle routes from and through the village.
Transport Links
There is a choice of commuter stations in the area. The closest, Cheddington, has trains to Euston in 44 minutes. Leighton Buzzard (5.1 miles) and Tring (7.5 miles) have rail services to Euston taking 32 minutes and 37 minutes respectively. All three stations are on the Main West Coast Line between London and the North West and, by connecting at Milton Keynes, there is mainline rail access to Birmingham, Liverpool, Glasgow and other towns and cities. The village is also conveniently positioned for access to the national motorway network with the new junction 11A on the M1 only 11 miles away, easily accessible via the Leighton-Linslade bypass and the new dual carriageway link road.
Charges
Service charge is approx £55 a month for communal gardens and guttering as well.
Agents Information For Buyers
Thank you for showing an interest in a property marketed by Sterling Estate Agents.
Please be aware, should you wish to make an offer for this property, we will require the following information before we enter negotiations:
1. Copy of your mortgage agreement in principal.
2. Evidence of deposit funds, if equity from property sale confirmation of your current mortgage balance i.e. Your most recent mortgage statement, if monies in bank accounts the most up to date balances.
3. Passport photo id for all connected purchasers.
Unfortunately we will not be able to progress negotiations on any proposed purchase unless we are in receipt of all the above outlined information.
Property info
For more information about this property, please contact
Sterling Estate Agents, HP23 on +44 1442 894187 * (local rate)
Disclaimer
Property descriptions and related information displayed on this page, with the exclusion of Running Costs data, are marketing materials provided by Sterling Estate Agents, and do not constitute property particulars. Please contact Sterling Estate Agents for full details and further information. The Running Costs data displayed on this page are provided by PrimeLocation to give an indication of potential running costs based on various data sources. PrimeLocation does not warrant or accept any responsibility for the accuracy or completeness of the property descriptions, related information or Running Costs data provided here.









































.jpeg)