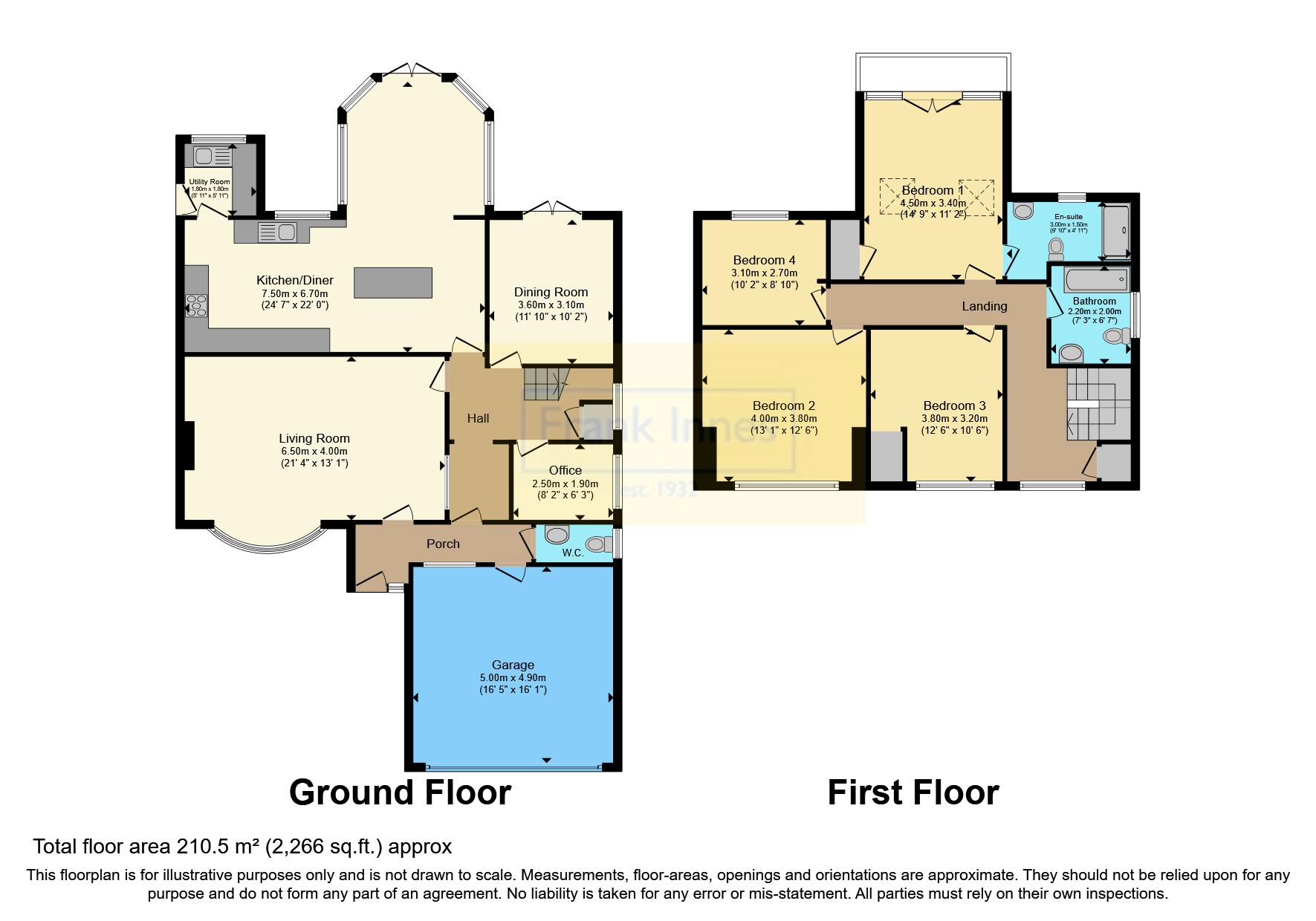Detached house for sale in The Spinney, Woodthorpe, Nottinghamshire NG5
* Calls to this number will be recorded for quality, compliance and training purposes.
Property features
- Detached family home
- Popular location - woodthorpe
- 4 double sized bedrooms
- Newly fitted kitchen
- Gable window and wooden beams
- Driveway
- Large garage
- Modernised throughout
- Home office
Property description
***guide price £475,000 - £500,000***
location, location, location!
This beautiful 4-bedroom detached home is nestled on a tranquil cul-de-sac, offering a peaceful and private living environment. With a modern design throughout, this property boasts a variety of features that cater to both comfort and style. Located in the charming location of Woodthorpe while being close to local amenities, shops and schools this home is ideal for the growing family wanting to settle down.
Upon entering you are greeted by a welcoming porch and a downstairs w.c. Which leads through to an open hallway for an inviting first impression. The ground floor comprises of an open plan newly fitted kitchen including integrated appliances, utility room and extended space with dual aspect windows offering ample light – perfect for hosting gatherings or spending quality time as a family. Also offering a separate dining room, office space and cosy living room with bay fronted windows.
To the first floor you are greeted by a luxurious open hallway leading the way to four double-sized bedrooms and a family bathroom. The master bedroom is a true highlight, featuring a charming gable window offering breathtaking views, skylights and elegant wooden beams, adding character and warmth to the space. As well as offering built in storage and a three-piece ensuite.
Additionally, to the rear of the property a low maintenance private enclosed garden featuring slate chippings, patio and lawn offering plenty of space to relax and entertain. This home offers the convenience of a spacious driveway and large garage, providing ample parking and storage options. Don’t miss the opportunity to make this beautiful property your next home. Call Alice, Bryony or Alex at Frank Innes now.
Living Room (6.5m x 4m)
(6.50m x 4.00m) This living room is carpeted throughout, with a bay window to the front aspect.
Kitchen / Diner (7.5m x 6.7m)
(7.50m x 6.70m) This newly fitted kitchen offers a mixture of wall and base units to a high specifcation with free standing kitchen island as well as integrated appliances. Offering open plan living leading into an additional space with dual aspect windows, double doors to garden and spot lights throughout. Kitchen includes access to a seperate utility room.
Utility Room (1.8m x 1.8m)
(1.80m x 1.80m) This space provides additional storage and has space and plumbing for a washing machine and tumble dryer, wall and base units, sink, a wall mounted boiler with window to the rear aspect and side door to garden.
Dining Room (3.6m x 3.1m)
(3.60m x 3.10m) Including double doors to the rear, radiator, spotlights to ceiling
Office (2.5m x 1.9m)
(2.50m x 1.90m) Window to the side aspect, wall-mounted spotlight
W/C
This space has a wash basin, W/C, a radiator and a window to the side aspect.
Garage (5m x 4.9m)
(5.00 m x 4.90m)
Master Bedroom (4.5m x 3.4m)
(4.50m x 3.40m) The master bedroom offers ample light with gable end window to the rear aspect and skylights, wooden feature beams, built in storage and access to the ensuite
Ensuite (3m x 1.5m)
(3.00m x 1.50m) The shower room has tiled flooring, part tiled walls, a walk in shower with overhead rainfall shower, a glass shower screen, a chrome heated towel rail, a w.c, wash basin with a mixer tap and window to the rear aspect
Bedroom 2 (4m x 3.8m)
(4.00m x 3.80m) This double bedroom has carpeted flooring, radiator and window to the front aspect
Bedroom 3 (3.8m x 3.2m)
(3.80m x 3.20m) This double bedroom has carpeted flooring, radiator, storage space and window to the front aspect
Bedroom 4 (3.1m x 2.7m)
(3.10m x 2.70m) This double bedroom has carpeted flooring, radiator and window to the rear aspect
Bathroom (2.2m x 2m)
(2.20m x 2.00m) The family bathroom offers a three-piece suite with overhead shower, vanity wash basin, wall mounted cupboard, w.c, heated towel rail and window to side aspect
Property info
For more information about this property, please contact
Frank Innes - Mapperley Sales, NG3 on +44 115 774 8832 * (local rate)
Disclaimer
Property descriptions and related information displayed on this page, with the exclusion of Running Costs data, are marketing materials provided by Frank Innes - Mapperley Sales, and do not constitute property particulars. Please contact Frank Innes - Mapperley Sales for full details and further information. The Running Costs data displayed on this page are provided by PrimeLocation to give an indication of potential running costs based on various data sources. PrimeLocation does not warrant or accept any responsibility for the accuracy or completeness of the property descriptions, related information or Running Costs data provided here.



























.png)
