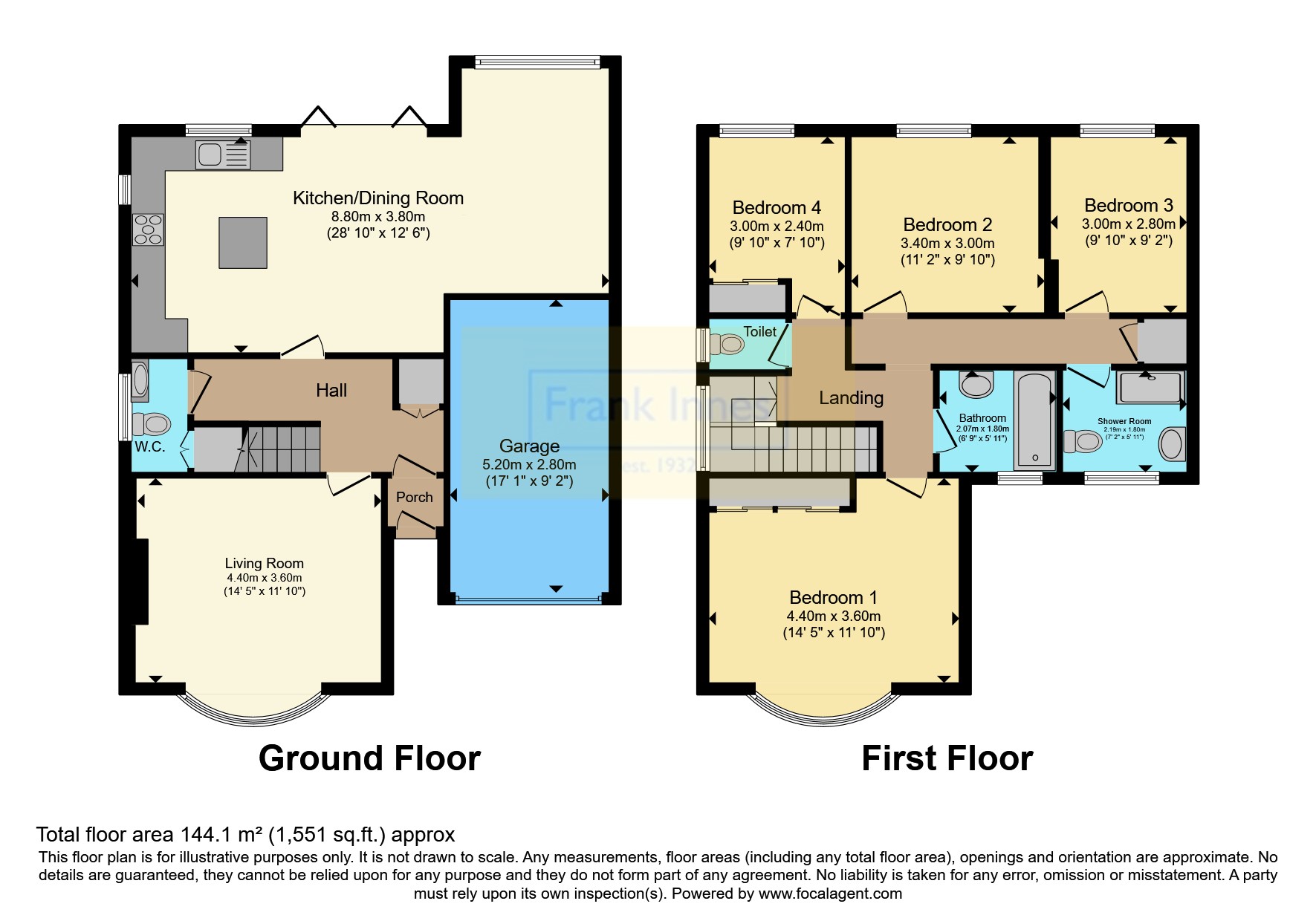Detached house for sale in Arno Vale Road, Woodthorpe, Nottingham, Nottinghamshire NG5
* Calls to this number will be recorded for quality, compliance and training purposes.
Property features
- Beautifully presented 4 bedroom detached family home
- Completely renovated with modern / contemporary finishes
- Open plan living and kitchen area
- Bespoke living room with log burner
- Family bathroom and additional shower room
- Driveway and Garage
- Popular location in Woodthorpe
- Private enclosed rear garden
Property description
*** guide price £475,000 - £525,000 ***
Welcome to your dream home! This beautiful, fully renovated 4-bedroom detached family home epitomises contemporary elegance and comfortable living. Situated in Woodthorpe, this property seamlessly blends modern design with thoughtful functionality, offering the ideal space for family gatherings, relaxation, and entertaining. This property is not one you want to miss out on!
Upon entering, you'll be greeted by a bright and inviting entrance hallway, the spacious kitchen seamlessly flows into an open plan living area creating the perfect hub for socialising. The sleek kitchen features Neff appliances, ample storage, and stylish finishes, making it a chef's delight. For quieter moments, retreat to the bespoke living room, adorned with a charming log burner, providing warmth and ambiance during cozy evenings spent with loved ones. Convenience is key with a downstairs w.c ensuring practicality for guests and everyday use.
Upstairs, discover four generously sized bedrooms, each offering tranquil retreats for rest and relaxation. The master bedroom boasts a luxurious bay front window and built in wardrobes. This property boasts not one but two family bathrooms featuring contemporary fixtures and finishes.
Step outside to your own private haven – a beautifully landscaped rear garden awaits, complete with patio area ideal for alfresco dining and entertaining, and a lush lawn perfect for children to play. This luxurious home also offers off street parking with driveway, complemented by a convenient garage offering storage solutions and secure parking.
With its impeccable blend of modern design, functionality, and comfort, this exquisite family home offers the ultimate lifestyle for those seeking contemporary living at its finest. Don't miss the opportunity to make this your forever home!
Kitchen / Dining Room (8.8m x 3.8m)
8.80m x 3.80m) The kitchen offers wall and base fitted units with silestone work surfaces and a range of Neff appliances. Windows to the side and rear elevation as well as aluminium bi-fold doors leading to the rear garden. Tiled flooring in the kitchen seperated by oak herringbone flooring in the living space. Wall mounted radiators and LED downlights.
Living Room (4.4m x 2.8m)
(4.40m x 3.60m) Carpeted throughout with front bay window, log burner with beam mantle, two wall mounted radiators.
W.C.
Downstairs w.c providing convenience of wash basin and toilet, window to the side elevation as well as additional storage cupboard and radiator.
Garage (5.2m x 2.8m)
(5.20m x 2.80m)
Bedroom 1 (4.4m x 2.8m)
(4.40m x 3.60m) Carpeted throughout, front bay window, built in contemporary wardrobes, LED downlights and radiator
Bedroom 2 (3.4m x 3m)
(3.40m x 3.00m) Carpeted throughout, window to the rear elevation and radiator.
Bedroom 3 (3m x 2.8m)
(3.00m x 2.80m) Carpeted throughout, window to the rear elevation and radiator.
Bedroom 4 (3m x 2.4m)
(3.00m x 2.40m) Carpeted throughout, window to the rear elevation, fitted wardrobes and radiator.
Bathroom (2.06m x 1.8m)
(2.07m x 1.80m) The bathroom provides bath with overhead shower and basin floating unit with white basin, tiled walls and flooring, radiator, window to front elevation with seperate toilet located across the hallway.
Shower Room (2.18m x 1.8m)
(2.19m x 1.80m) Contemporary design three-piece suite with shower, basin unit with basin and toilet. Tiled walls and flooring with window to front elevation and radiator.
For more information about this property, please contact
Frank Innes - Mapperley Sales, NG3 on +44 115 774 8832 * (local rate)
Disclaimer
Property descriptions and related information displayed on this page, with the exclusion of Running Costs data, are marketing materials provided by Frank Innes - Mapperley Sales, and do not constitute property particulars. Please contact Frank Innes - Mapperley Sales for full details and further information. The Running Costs data displayed on this page are provided by PrimeLocation to give an indication of potential running costs based on various data sources. PrimeLocation does not warrant or accept any responsibility for the accuracy or completeness of the property descriptions, related information or Running Costs data provided here.



























.png)
