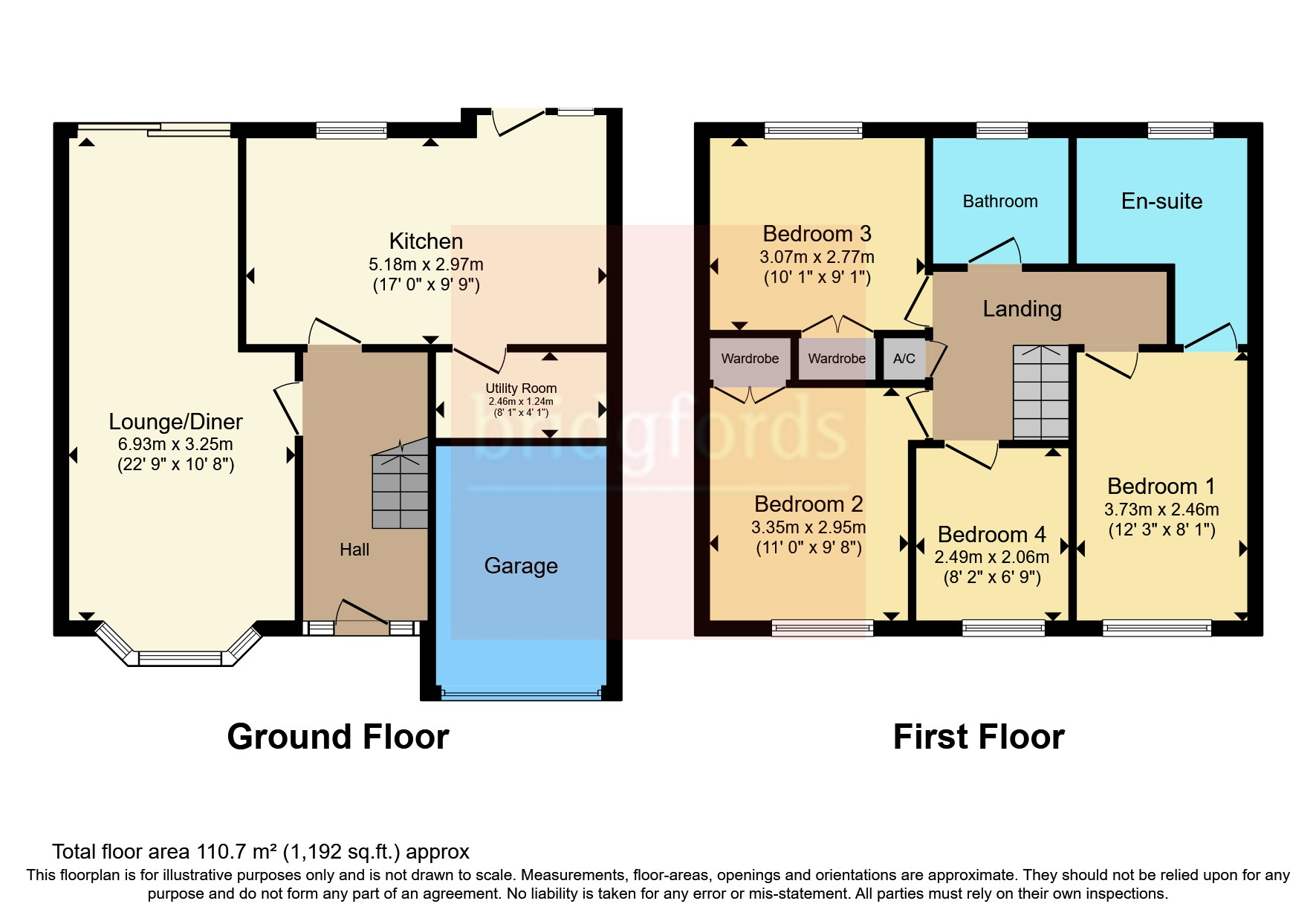Detached house for sale in Lema Way, Stafford ST16
* Calls to this number will be recorded for quality, compliance and training purposes.
Property description
This spacious and inviting detached house offers a remarkable blend of comfort and style, making it an exceptional choice for a family seeking their ideal home. As you step inside, you'll immediately appreciate the thoughtful design and meticulous upkeep that sets this property apart from its competitors.
Embracing modern living, this home features double glazing throughout and boasts a gas central heating system throughout. The well-conceived layout comprises a welcoming lounge, an elegant dining room, a well-appointed kitchen, and a practical utility room, making daily life both convenient and enjoyable.
With four generously proportioned bedrooms, including a master suite with its own ensuite shower room, and a well-appointed family bathroom, this house provides ample space for family members and guests.
Step outside, and you'll discover a delightful rear garden, perfect for relaxing or entertaining, while a driveway and garage offer convenient off-road parking options. The property's curb appeal is complemented by its attractive surroundings, including a large green open space nearby, ideal for leisurely strolls and dog walking.
In conclusion, this superbly presented detached house on Lema Way represents a golden opportunity for families seeking a spacious and welcoming home that seamlessly combines modern living with convenience and tranquillity. We strongly recommend arranging a viewing to fully appreciate all that this property has to offer.
Entrance Hall
UPVC double glazed door to front, radiator and stairs to first floor.
Lounge Diner (6.93m x 3.25m)
UPVC double glazed bay window to front, uPVC double glazed patio door to rear, gas fire with surround and laminate flooring
Kitchen Breakfast Room (5.18m x 2.97m)
UPVC double glazed door to rear, two uPVC double glazed windows to rear, radiator, wall and base units with work surfaces over, stainless sink with drainer and mixer tap, tiled splash backs and tiled flooring .
Utility Room (2.46m x 1.24m)
Roll edge work surface and space for appliances
Landing
Doors to all rooms and loft access
Master Bedroom (3.73m x 2.46m)
UPVC double glazed window to front, radiator and ceiling light point.
En-Suite
UPVC double glazed window to rear with frosted glass, radiator, concealed cistern WC, vanity unit hand wash basin, double shower enclosure, part tiled walls and ceiling light point.
Bedroom Two (3.35m x 2.95m)
UPVC double glazed window to front, radiator and ceiling light point.
Bedroom Three (2.77m x 3.07m)
UPVC double glazed window to rear, radiator and ceiling light point.
Bedroom Four
2.5m Max x 2.06m - UPVC double glazed window to front, radiator and ceiling light point.
Bathroom
UPVC double glazed window to rear with frosted glass, radiator, low level WC, pedestal hand wash basin, panelled bath with mixer tap, part tiled walls and ceiling light point
Outside
Front Garden
Block paved driveway leading to property and garage and raised flower border
Rear Garden
Block paved patio, flower borders with mature plants and garden laid to lawn.
Property info
For more information about this property, please contact
Bridgfords - Stafford Sales, ST16 on +44 1785 292813 * (local rate)
Disclaimer
Property descriptions and related information displayed on this page, with the exclusion of Running Costs data, are marketing materials provided by Bridgfords - Stafford Sales, and do not constitute property particulars. Please contact Bridgfords - Stafford Sales for full details and further information. The Running Costs data displayed on this page are provided by PrimeLocation to give an indication of potential running costs based on various data sources. PrimeLocation does not warrant or accept any responsibility for the accuracy or completeness of the property descriptions, related information or Running Costs data provided here.
























.png)
