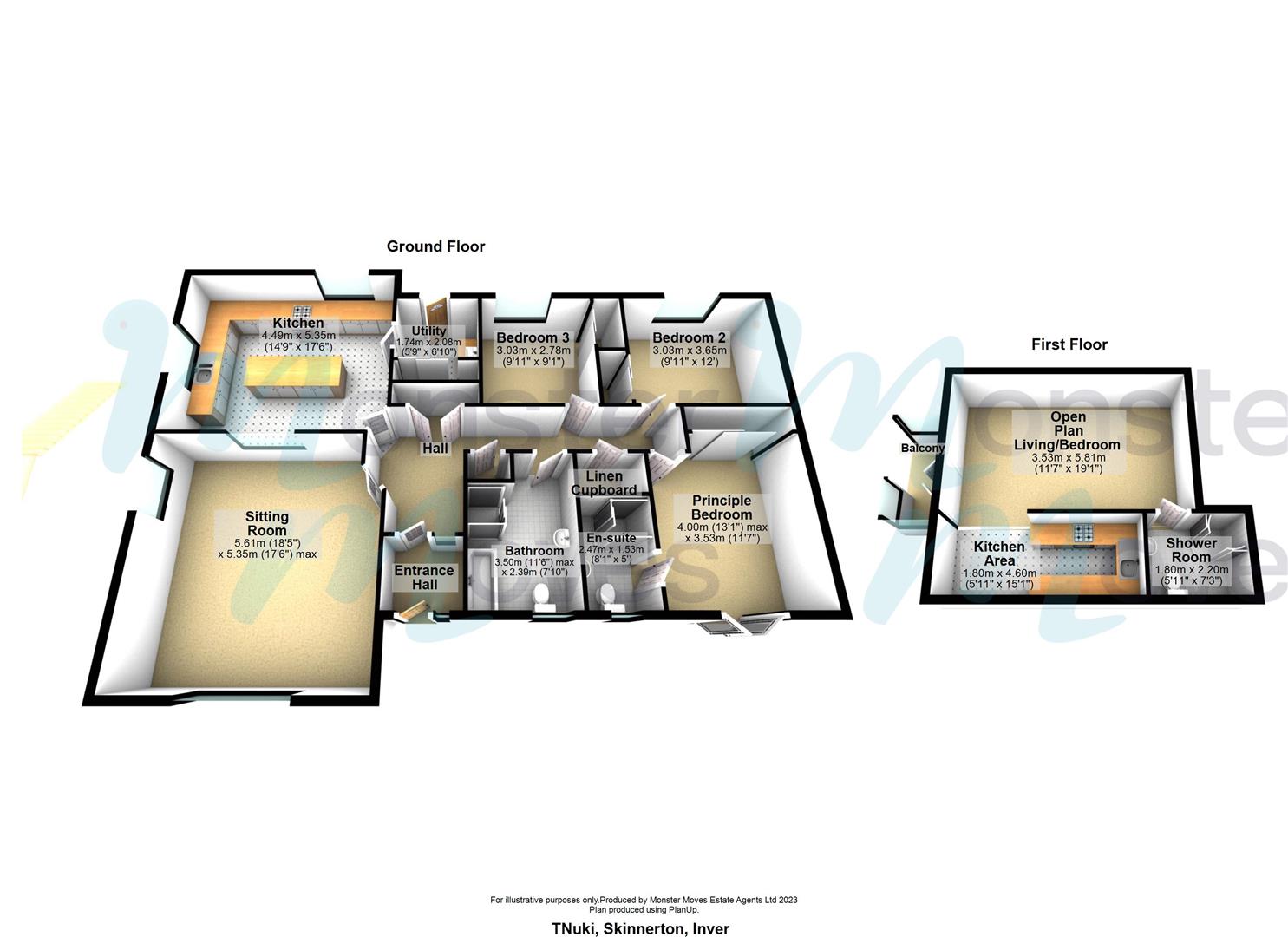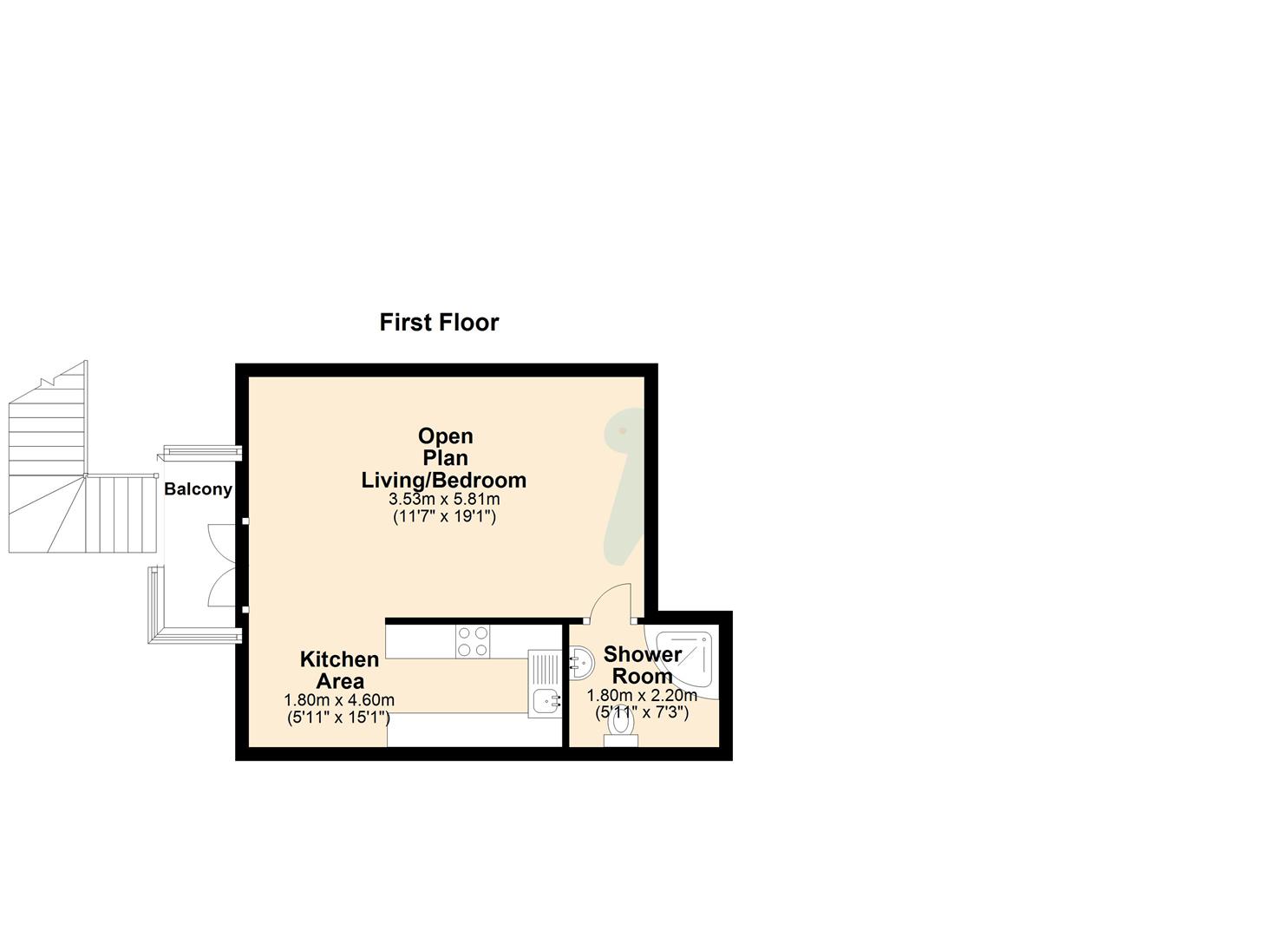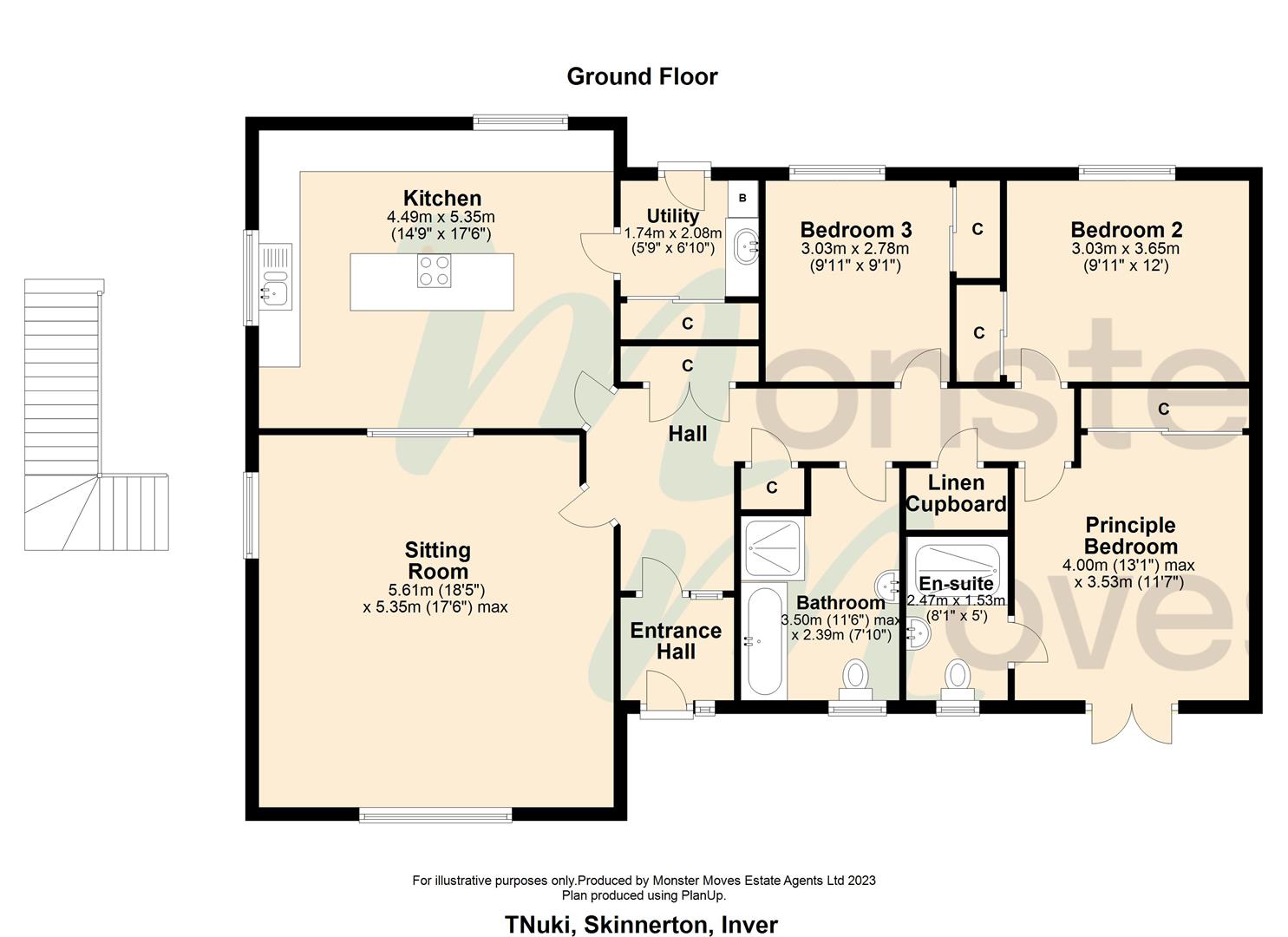Detached house for sale in T'nuki, Inver, Tain, Ross-Shire IV20
* Calls to this number will be recorded for quality, compliance and training purposes.
Property features
- 3 Bedroom Bungalow with self contained apartment
- Detached Property
- Income Potential
- High standard of finish throughout
- Immaculate condition
Property description
A unique opportunity to live and earn an income from this property that has been finished to a high standard.
Three bedrooms (one with en suite) bathroom, sitting room and a luxurious kitchen all on the ground floor and an external stairs leads to a self contained apartment that could earn an income, cater for family or be a home office. Located in the hamlet of Inver which sits on the south side of Dornoch Firth, t'Nuki is a few yards walking distance to the beach. Local amenities such as Schools, Restaurants, Doctors, Dentist, Vets, Supermarkets and local shops and public transport links can all be found in Tain, 6 miles west.
Utility (1.74m x 2.08m (5'8" x 6'9"))
The main access to the property is through the rear door and into the utility, a worktop with sink and space for a washing machine below. The boiler is located in this room and a double coat cupboard.
Kitchen Diner (4.49m x 5.35m (14'8" x 17'6"))
A quality Ferries kitchen, with base and larder units and an island with breakfast bar and cupboards and drawers below. The granite worktops add luxury to this room. Marmoleum is on the floor with underfloor heating making this a very cosy room. A dining area is located next to the internal window, as well as giving extra light to the kitchen it also allows for the diners to have a view through the sitting room and over the countryside.
Sitting Room (5.61m x 5.35m (18'4" x 17'6"))
A south facing room overlooking the countryside through dual aspect windows. Cream fitted carpet. A glass internal window gives light to the kitchen.
Bathroom (3.50m x 2.39m (11'5" x 7'10"))
Bathroom comprises a white 3 piece suite comprising;-bath, wash basin, w/c and a separate shower enclosure with wet wall and mains shower. Towel rail and roller blind included
Porch & Hall
The official front door of the property with a vestibule and then into an L shaped corridor with all rooms leading from it. In the corridor are three storage cupboards;- one for the electric meter and storage, one for the water tank and shelving and the largest one which has a pulley for drying.
Principle Bedroom With En Suite (4.00m x 3.53m (13'1" x 11'6"))
A south facing bedroom with French doors leading out to the decked area and hot tub. Double wardrobes with plenty of storage. The en suite has a wash basin, w/c and large shower enclosure with a lit inset shelf for toiletries. Towel rail.
Bedroom 2 (3.03m x 3.65m (9'11" x 11'11"))
Double bedroom with fitted wardrobe, carpet and blinds.
Bedroom 3 (3.03m x 2.78m (9'11" x 9'1"))
Double bedroom with fitted wardrobe, carpet and blinds.
Self Contained Apartment (5.80m x 5.30m (19'0" x 17'4"))
From the side of t'Nuki there is an external wooden stairs that takes you to a balcony on the first floor and French doors lead into the self contained apartment. This accommodation was added later and has been beautifully styled to make high end accommodation. The open plan sitting, dining, kitchen and bedroom has been very well thought out and the shower room has a touch of glamour, cmprising shower enclosure, wash basin, w/c and speciality lighting.
Attic Space
A hatch is accessed from the hall and has a pull down ramsay ladder. The attic is full height and has potential to extend into the first floor with proper planning consents. At present there is a pool table which will stay and a door that leads through to another attic room that is kitted out with shelves for lots of storage.
Additional Information
Council Tax Band - E
uPVC Double glazed windows
Traditional build
Oil fired boiler to underfloor heating
Virtual Tour Links
360 Tour -
Virtual Tour -
Garden & Driveway
The garden is enclosed with timber fencing and is mainly down to gravel with raised beds and a timber decked patio area to the rear along with seating areas. A store and greenhouse are located within the enclosed garden to the front. A gravel parking area to the front of the house can accommodate 4 vehicles.
Location
Located in the coastal village of Inver, 6 miles east of the town of Tain and situated on the Dornoch Firth estuary. A small community with a village hall and the Inver pub/restaurant. An ideal location for those who love the outdoor lifestyle and water sports. Ideal for walkers and cyclists
Property info
Tnuki, Skinnerton, Inver 3D View original

Tnuki, Skinnerton, Inver First Floor 2D View original

Tnuki, Skinnerton, Inver Ground Floor 2D View original

For more information about this property, please contact
Monster Moves, KW10 on +44 1408 524466 * (local rate)
Disclaimer
Property descriptions and related information displayed on this page, with the exclusion of Running Costs data, are marketing materials provided by Monster Moves, and do not constitute property particulars. Please contact Monster Moves for full details and further information. The Running Costs data displayed on this page are provided by PrimeLocation to give an indication of potential running costs based on various data sources. PrimeLocation does not warrant or accept any responsibility for the accuracy or completeness of the property descriptions, related information or Running Costs data provided here.










































.png)
