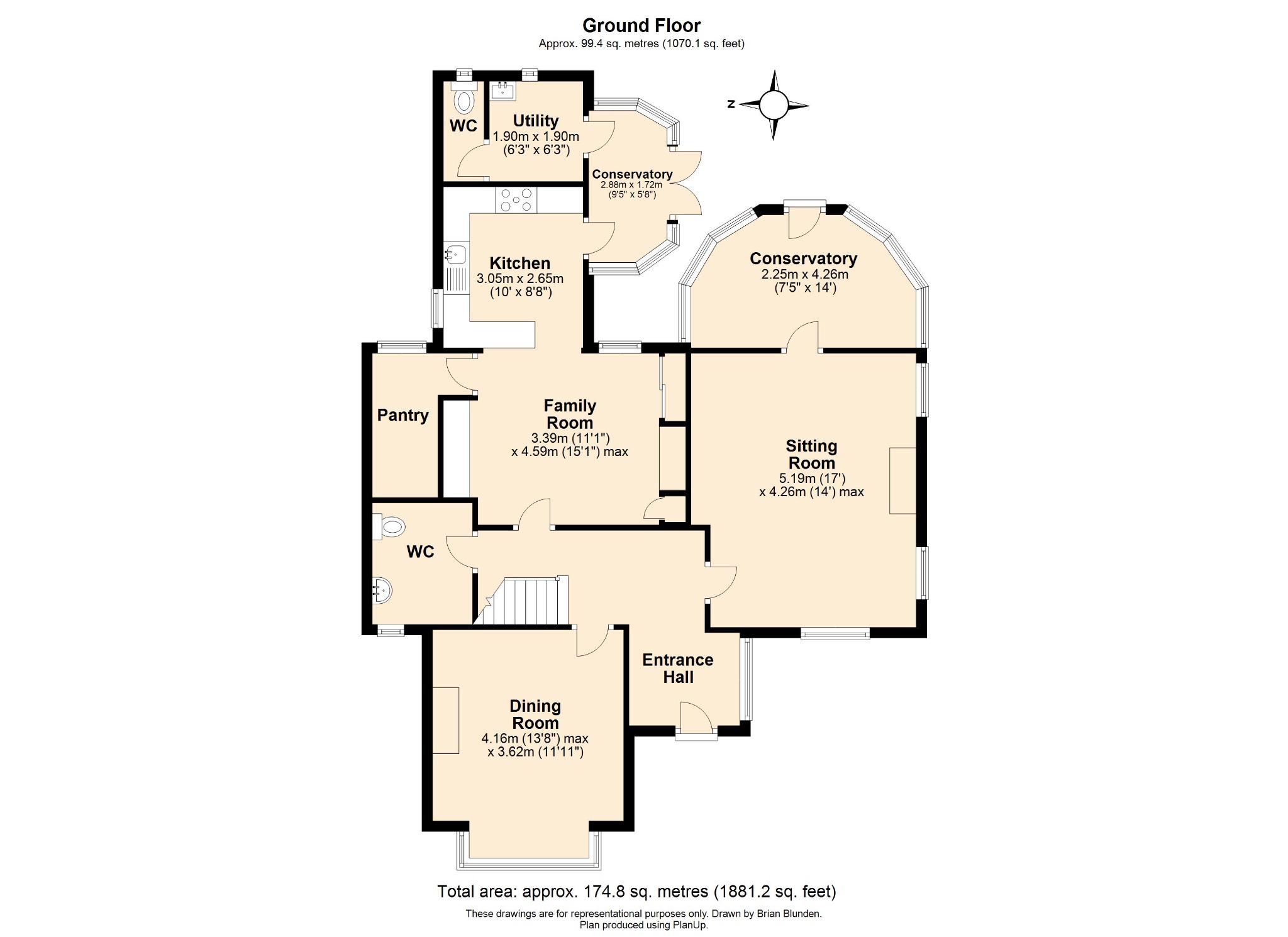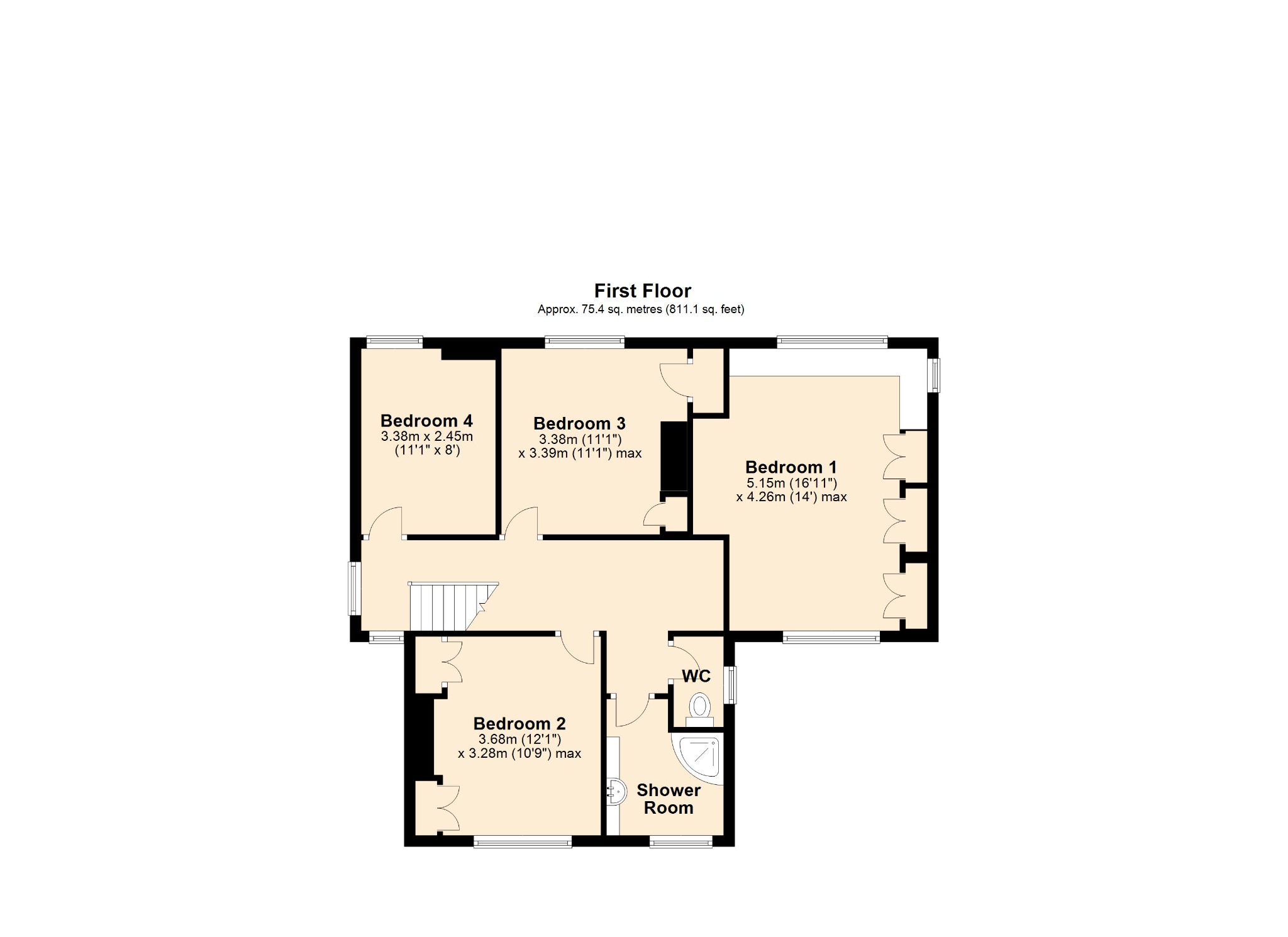Detached house for sale in Rusper Road, Horsham, West Sussex RH12
* Calls to this number will be recorded for quality, compliance and training purposes.
Property features
- 1930's individual detached house
- Large established garden
- Close to littlehaven station
- Vacant possession
- Good size living space
- Detached garage
Property description
Courtney Green are pleased to offer for sale this individual detached family residence believed to have been built in the 1930's and located on the North side of Horsham within walking distance of Littlehaven station. This delightful property has been owned by the same family for many years during which time it has been enhanced and updated to provide a comfortable family home. The accommodation in brief comprises on the first floor, four bedrooms, a shower room and separate WC and, on the ground floor, an entrance hall off which is a double aspect sitting room, a separate dining room, a cloakroom, and a good sized kitchen/family room. Furthermore, there is a useful utility room and WC and attached to the kitchen and sitting room are two regency-style conservatories. The property benefits from having replacement double glazed-fitments and an oil-fired heating system to radiators. Outside there are good-sized front and rear established gardens with a long driveway to the front, providing ample parking together with a detached garage. The vendor's sole agent Courtney Green strongly recommends an internal inspection of this delightful house to appreciate its finer qualities and features.
The accommodation comprises:
Covered Porch
Double-glazed side aspect, quarry tiled floor and light to
Entrance Hall
Double glazed side aspect, Openreach master socket, radiator, under stairs cupboard.
Cloakroom
Frosted double-glazed front aspect, pedestal wash hand basin, low level WC, shelf.
Sitting Room
Double-glazed double aspect to the front and side. Feature fireplace with marble hearth, radiator, double-glazed door to conservatory with laminate flooring and door to garden.
Dining Room
Double-glazed bay front aspect, feature fireplace with quarry tiled hearth, shelving on either side.
Kitchen/Family Room
Double glazed double aspect to the side and rear, chimney breast recess housing oil-fired boiler with cupboards and shelving either side, dresser unit with display cupboards, door to pantry with double glazed rear aspect, shelving, power and light, space for a fridge freezer.
Kitchen
Double glazed double aspect to both sides. Fitted with a range of base and wall-mounted cupboards and drawers in limed wood effect with complementing worktop surfaces incorporating a 1 1/2 bowl single drainer stainless steel sink with chromium monobloc tap, low level AEG electric hob with concealed extractor hood over, AEG eye level double oven, plumbing for dishwasher, pelmet lighting, ceramic tiled splashbacks and flooring, fan light and radiator, door to conservatory with ceramic tiled flooring, French doors to the rear garden.
Utility Room
Butler sink, plumbing for washing machine, ceramic tiled flooring, door to WC with low level WC, ceramic tiled floor.
From the Entrance Hall the staircase rises to the
First Floor Landing
With double glazed double aspect to the front and side, radiator, loft hatch with drop down ladder.
Bedroom 1
Double glazed triple aspect with fitted furniture incorporating bedside chest of drawers and corner shelf display units, overhead storage, three double width wardrobe cupboards, chest of drawers and dressing table.
Bedroom 2
Double glazed front aspect, radiator, fireplace with cast iron inlay, two double wardrobe cupboards, vanity unit with inset wash hand basin, cupboard under, tiled splashback.
Bedroom 3
Double glazed rear aspect, radiator, covered fireplace, wardrobe cupboard, airing cupboard housing hot water cylinder, shelving and shower pump.
Bedroom 4
Double glazed rear aspect, radiator.
Shower
Double glazed front aspect. Vanity unit with marble effect inset sink, chromium mixer taps, cupboards under, wall mirror with vanity lighting, wall mounted cupboard. Quadrant shower cubicle with chromium thermostatic shower control with wall bracket and hand shower, fully tiled walls and flooring, extractor fan.
Separate WC
Double glazed side aspect, low level WC.
Outside
To the front of the property, there is a large Detached Garage with up and over door, pitched tiled roof and having block paved hard standing to the front and side. A block paved driveway leads to a further area of hard standing providing ample parking. The front gardens are established with rhododendrons and rockery and lawn. Double gates lead to the rear garden which is of a good size and comprises an area of wide block paved patio with mature trees and shrubs, wide area of lawn, flagstone pathways leading to a pergola, rear patio with Summer House and timber garden shed with power and light. The gardens enjoy a good deal of privacy and are delightfully maintained.
Services - Mains water, electricity, oil-fired central heating.
Council Tax Band - G
Referral Fees: Courtney Green routinely refer prospective purchasers to Nepcote Financial Ltd who may offer to arrange insurance and/or mortgages. Courtney Green may be entitled to receive 20% of any commission received by Nepcote Financial Ltd.
Property info
For more information about this property, please contact
Courtney Green, RH12 on +44 1403 289133 * (local rate)
Disclaimer
Property descriptions and related information displayed on this page, with the exclusion of Running Costs data, are marketing materials provided by Courtney Green, and do not constitute property particulars. Please contact Courtney Green for full details and further information. The Running Costs data displayed on this page are provided by PrimeLocation to give an indication of potential running costs based on various data sources. PrimeLocation does not warrant or accept any responsibility for the accuracy or completeness of the property descriptions, related information or Running Costs data provided here.








































.png)

