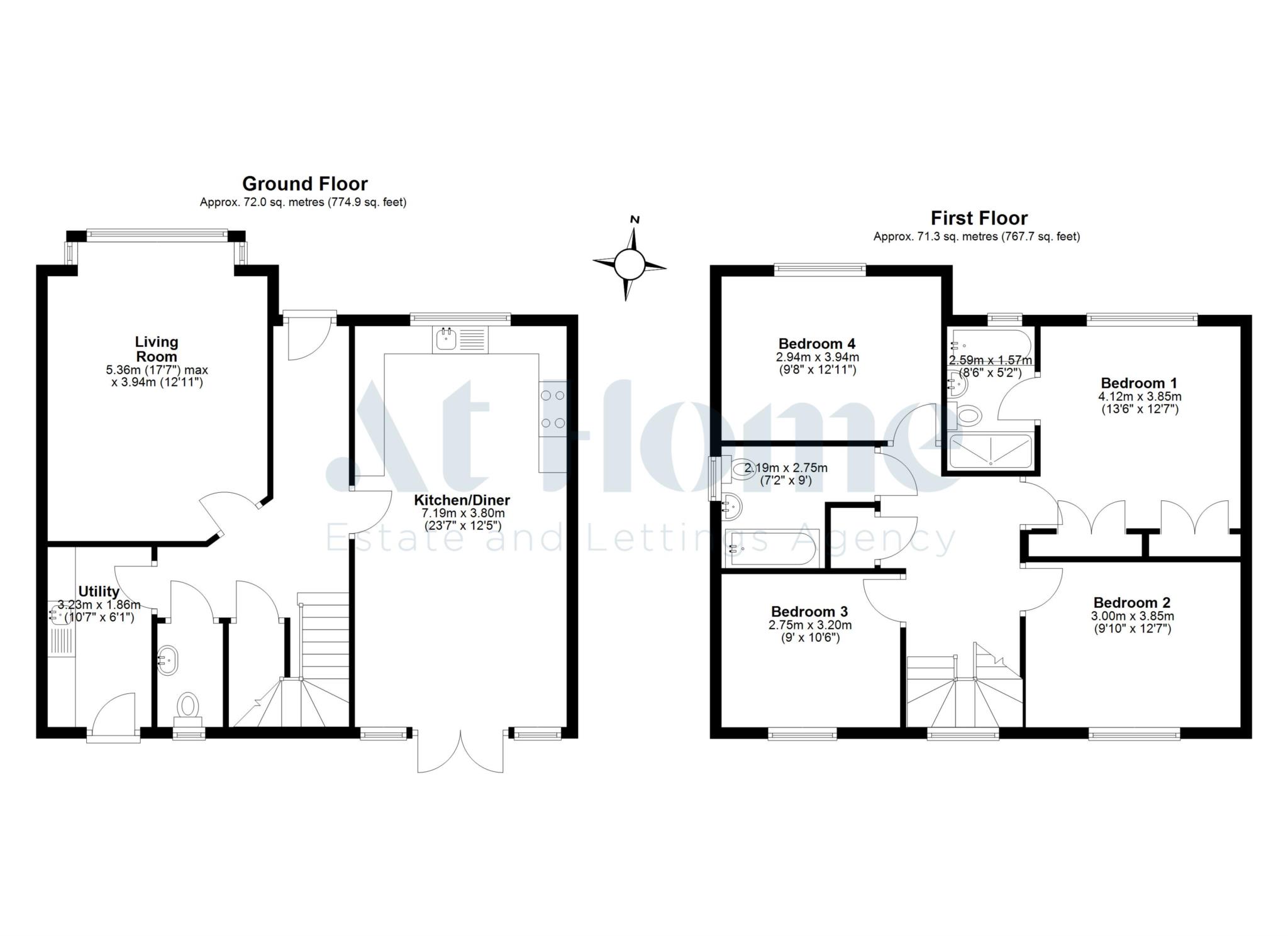Detached house for sale in Dereham Way, Horsham RH12
* Calls to this number will be recorded for quality, compliance and training purposes.
Property features
- Built by Berkeley Homes
- Specification Finish Throughout
- Four double bedrooms
- En-suite to principle bedroom
- Open Plan Kitchen/Dining/Family Room
- Utility room & Cloakroom
- Built 2023 with remainder of NHBC Guarantee
- Garage & Driveway parking
- Access to Nearby Countryside Walks
- Access to Well Regarded Local Schools
Property description
This modern detached home is situated in an exclusive road within the prestigious Highwood development on the ever-popular West Side of Horsham. This well thought out four double bedroom family home is arranged over two floors and offers a well thought out blend of both living, bedroom and bathroom space.
- Built by Berkeley Homes
- High Specification Finish Throughout
- Four double bedrooms
- En-suite to principle bedroom
- Open Plan Kitchen/Dining/Family Room
- Utility room & Cloakroom
- Built 2023 with remainder of NHBC Guarantee
- Garage & Driveway parking
- Access to Nearby Countryside Walks
- Access to Well Regarded Local Schools
property: The reception hallway welcomes you and immediately impresses you with a modern and contemporary feel and makes this the perfect space for coats and shoes. The Hallway itself offers access to all rooms on the ground floor, including the downstairs WC & useful utility room, staircase leads to the first floor and provides a generous under stairs storage cupboard.
Located to the left-hand side is the sociable 23ft kitchen/dining/family room which is a particular feature of this beautiful home. The kitchen area boasts a contrasting range of units and worksurfaces running through, selection of high specification integrated appliances, space for a table, space for sofa and patio doors leading to the rear garden. To complete the ground floor accommodation is the sitting room which is of generous proportion and has a box bay window to the front aspect and ample space for furniture placement.
To the first floor, the main bedroom suite enjoys an aspect to the front of the property and features fitted double wardrobes and a en-suite bathroom with a large walk-in shower, separate bath, contemporary wash hand basin and a low-level WC. There are three further bedrooms plus an equally well specified family bathroom with bath, wash hand basin and low-level WC.
Outside: The property has delightful front garden with a selection of maturing shrubs and planting. There is a block paved driveway which provides space for several vehicles and the garage which has power and lighting. There is also an electric E.V. Charger Infrastructure ready for a car point. The rear garden has a terrace area which is ideal for alfresco dining and entertaining. The remainder is laid to a level lawn and there are a selection of shrubs and plants to the boundaries.
Location: Highwood Village is a favoured location, just a short walk from an ofsted outstanding secondary school, a superstore and leisure centre. There is quick road access to the A24, M23 and A281 and Horsham town centre just 1.1 miles away, with its range of stores, John Lewis and famous East 'Eat' Street. The London bound trainline just 1.8 miles away, taking you to London Victoria or London Bridge in less than an hour.
The property is located on the newest part of the development, meaning little passing traffic, and close to the river walk, green open spaces, play parks and the nearby Boldings Brook 'Red' River and Rookwood golf course.
Horsham schooling facilities are a real draw for people coming into the area and the area is also served by a range of excellent private schools.
What3words /// relay.rugs.cheeks
Notice
Agents note: We are pleased to offer our customers a range of additional services to help them with moving home. None of these services are obligatory and you are free to use service providers of your choice. Current regulations require all estate agents to inform their customers of the fees they earn for recommending third party services. If you choose to use a service provider recommended by At Home Estate and Lettings Agency, details of all referral fees will be provided by ourselves and the provider. If you decide to use any of our services, please be assured that this will not increase the fees you pay to our service providers, which remain as quoted directly to you.
Please note we have not tested any apparatus, fixtures, fittings, or services. Interested parties must undertake their own investigation into the working order of these items. All measurements are approximate and photographs provided for guidance only.
Property info
For more information about this property, please contact
At Home Estate and Lettings Agency, RH12 on +44 1403 453724 * (local rate)
Disclaimer
Property descriptions and related information displayed on this page, with the exclusion of Running Costs data, are marketing materials provided by At Home Estate and Lettings Agency, and do not constitute property particulars. Please contact At Home Estate and Lettings Agency for full details and further information. The Running Costs data displayed on this page are provided by PrimeLocation to give an indication of potential running costs based on various data sources. PrimeLocation does not warrant or accept any responsibility for the accuracy or completeness of the property descriptions, related information or Running Costs data provided here.

























.png)
