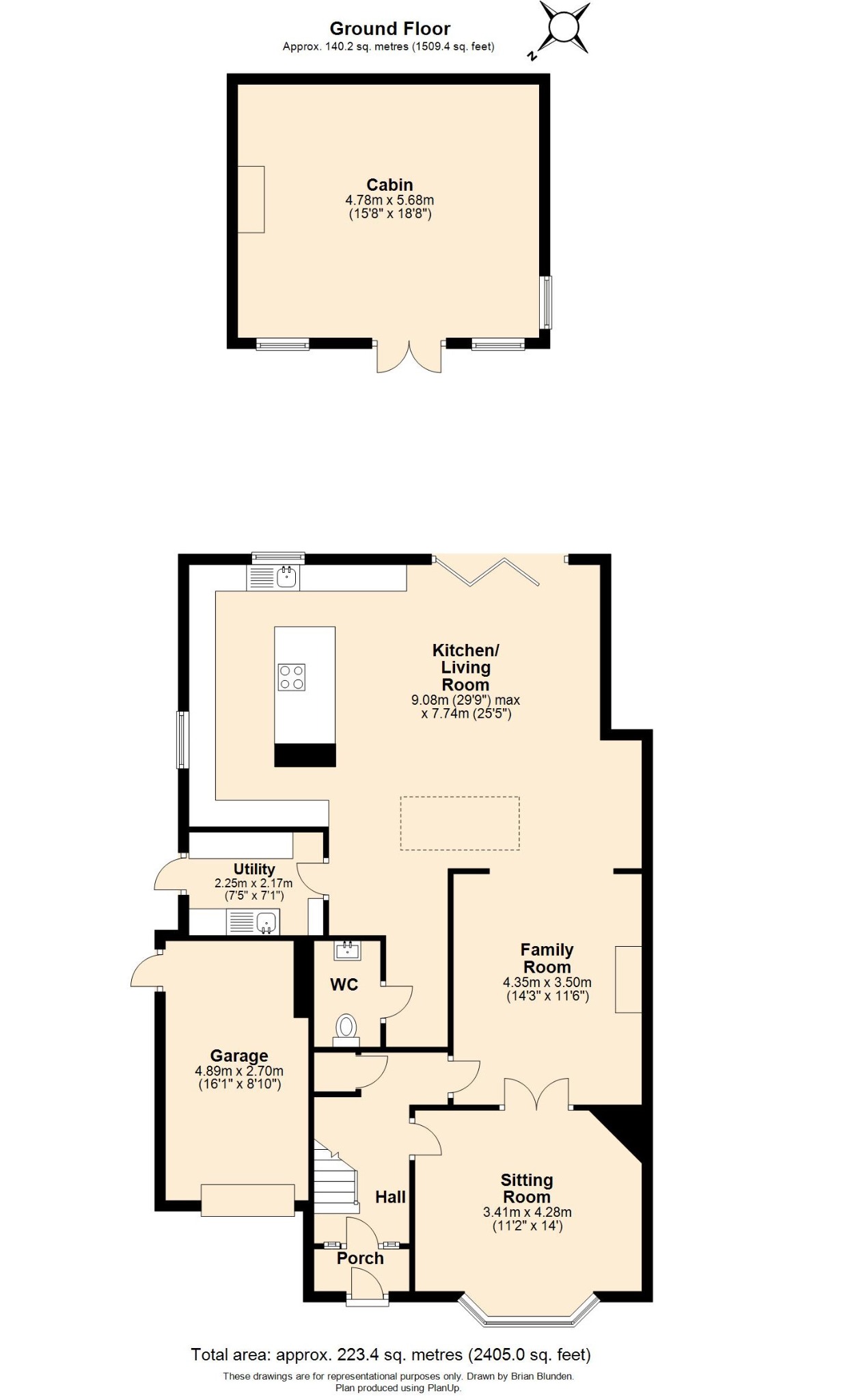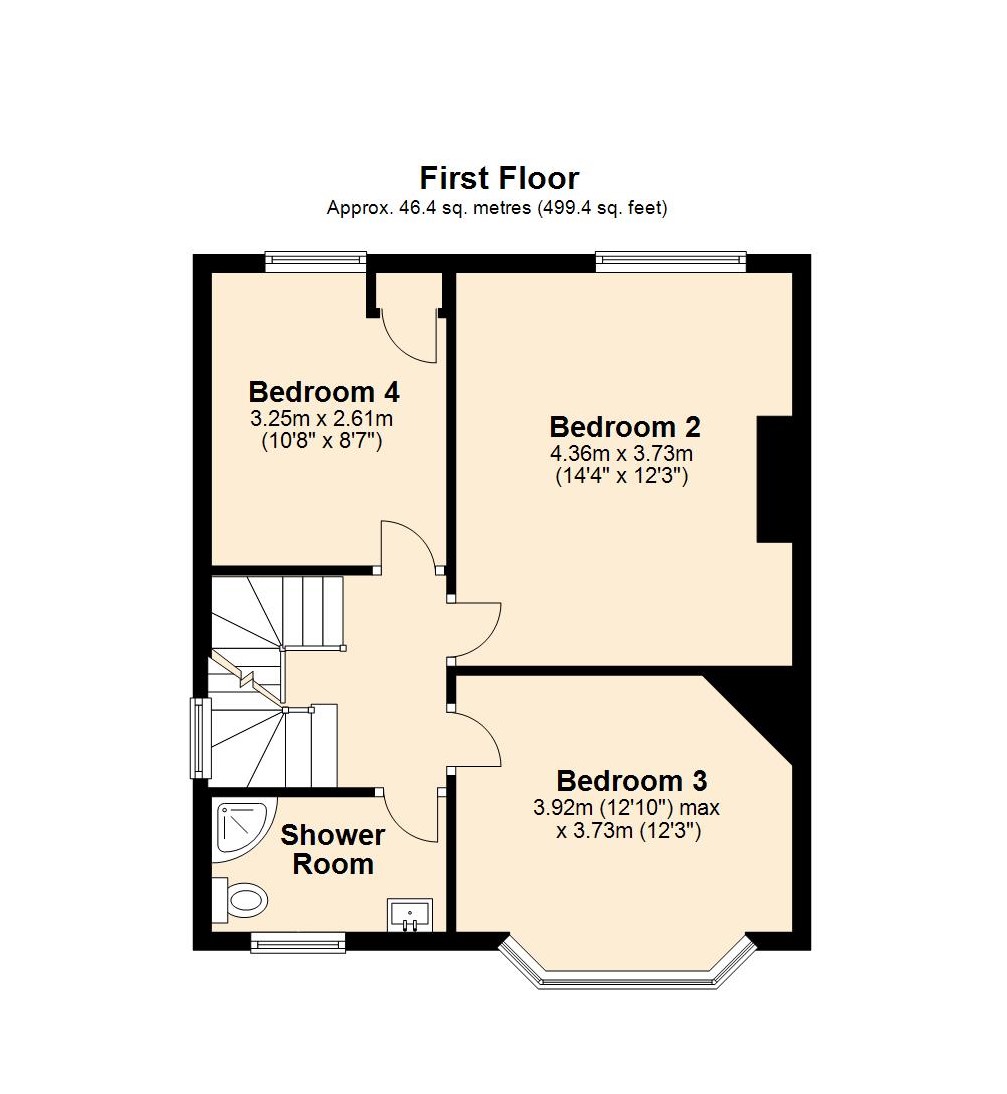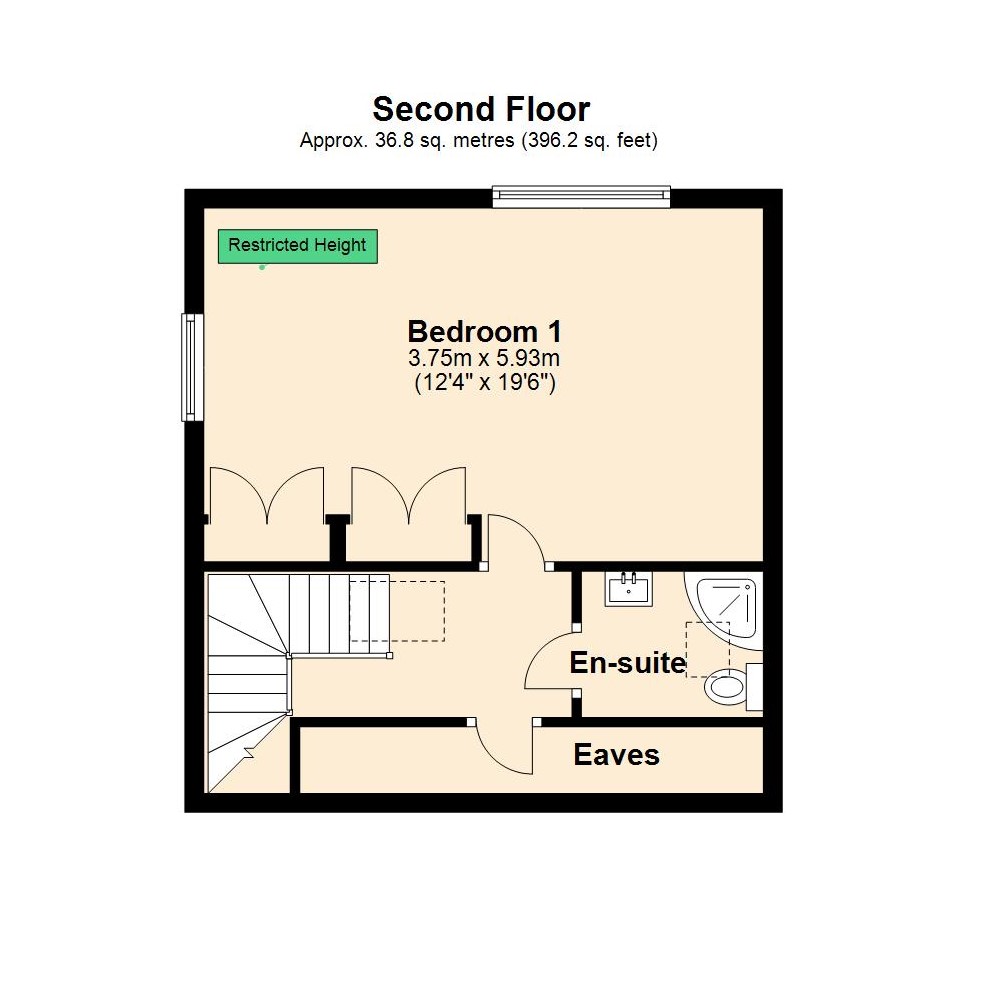Semi-detached house for sale in Guildford Road, Horsham, West Sussex RH12
* Calls to this number will be recorded for quality, compliance and training purposes.
Property features
- Superb family home
- Fantastic open plan kitchen/ living room
- Separate drawing room & family room
- Beautiful landscaped and designed rear garden
- Cabin/home office
- Walking distance to the town and tanbridge school
- Must be seen!
Property description
Courtney Green are delighted to be offering for sale this most attractive and highly desirable four bedroom family residence situated along the Guildford Road on the West Side of Horsham. Expertly extended (in association with Gaffney Architecture chartered Architects) and beautifully enhanced by the current owners, the property offers outstanding living accommodation on three levels. On the ground floor an enclosed porch opens up to the entrance hall, off which is a very comfortable drawing room with an open fireplace, and this opens to a family room with a wood burner. There is a cloakroom off an inner hall which is open to a magnificent light and spacious kitchen/family room featuring a large roof lantern and near full width bi-fold doors which open to an equally magnificent rear garden. On the first floor are three bedrooms and a family shower room, and the principal bedroom with fitted wardrobes and adjacent shower, is on the second floor. From here there is a lovely panoramic outlook over the property and neighbour's large gardens. Attractive as the property is from the outside, an internal viewing is highly recommended to appreciate the size, quality and features of this amazing property.
The accommodation comprises:
Patterned glazed Front Door to
Entrance Porch
With quarry tiled floor.
Frosted glazed door to
Entrance Hall
Radiator, engineered Oak flooring (which runs through to the reception rooms), under stairs cupboard.
Drawing Room
Double-glazed bay front aspect having plantation shutters, radiator, picture rail, corner fireplace with marble hearth and cast iron inlay. Glazed double doors to
Family Room
Chimney breast with recessed wood burning fire, wide opening to the kitchen/living room.
Inner Hall
With a wide range of built in storage cupboards.
Cloakroom
Low level WC, wall mounted vanity unit with wash hand basin and drawer under, chromium mixer tap, porcelain tiled splashback, radiator.
Utility Room
Double-glazed door to the side, worktop surface incorporating a single drainer stainless steel sink with chromium monobloc tap with cupboards under, space and plumbing for washing machine, upright cupboard and further worktop surface, boot storage area.
Kitchen/Living Room
An outstanding light and airy family living space with a large roof lantern and near full width bi-fold doors opening to the rear garden. Heated porcelain tiled flooring extends into the garden to create a stunning full width patio and giving the impression that the living areas and garden are all one. The kitchen area comprises extensive granite worktop surfaces incorporating a twin bowl stainless steel sink with brushed metal monobloc tap and routed drainer, recycle drawer, Seimens dishwasher, space for American style fridge, twin Seimens ovens, extensive drawers and cupboards with soft closing features, further storage cupboard with roller door, three wall lights. Matching granite peninsula with touch control Bora Basic electric hob with cupboards and drawers under, large inset Oak breakfast bar with room for seating.
From the Entrance Hall a turning staircase with double glazed side aspect leads to the First Floor Landing
Bedroom 2
Double-glazed rear aspect with plantation shutters, radiator, picture rail.
Bedroom 3
Double-glazed front aspect with plantation shutters, picture rail.
Bedroom 4
Double-glazed rear aspect with plantation shutters, radiator, panelled ceiling, cupboard housing Worcester gas fired combination boiler, picture rail.
Family Shower Room
Frosted double-glazed front aspect, low level WC, Quadrant shower cubicle with chromium thermostatic shower control, wall bracket and hand shower, wall mounted vanity unit with inset wash hand basin having chromium mixer tap and drawer under, illuminated mirror. Fully tiled walls and black and white tiled flooring, radiator, extractor fan.
From the landing, a turning staircase with double glazed side aspect leads to the Second Floor Level with double glazed skylight, eaves storage cupboard with light and boarding, loft hatch.
Principal Bedroom
Double-glazed double aspect to the side and rear having plantation shutters and offering wide open views over the property and neighbouring gardens. Two wall lights and down lighting, range of built-in wardrobe cupboards with overhead storage, radiator.
Adjacent Shower Room
Frosted double-glazed side aspect, quadrant shower cubicle with chromium thermostatic shower control, wall bracket and hand shower, wall mounted vanity unit with inset wash hand basin, chromium mixer tap and drawer under, back to wall WC with chromium dual flush, metro style tiled walls, black and white tiled flooring, illuminated mirror, extractor fan.
Outside
At the front of the property there is a tarmacadam driveway providing off-road parking for up to 3 cars, brick wall and hedge border.
Attached Garage with wooden swing doors, power and light and personal door to the side. Gated side access leads to the rear garden.
A truly outstanding feature of the property, the extensive rear garden has been beautifully landscaped and designed to provide areas for family pastimes and socialising as well as private areas for solitude and tranquillity. Gravel beds and lawns bordered by very well-stocked flowers and trees as well as cleverly placed arbours and trellis-work are a sight to behold. At the rear of the garden is an impressive pine Cabin which is insulated and has double glazed-fitments and which has several uses, such as home office, entertainment and gaming etc.
Council Tax Band - F
Referral Fees:
Courtney Green routinely refer prospective purchasers to Nepcote Financial Ltd who may offer to arrange insurance and/or mortgages. Courtney Green may be entitled to receive 20% of any commission received by Nepcote Financial Ltd.
Property info
For more information about this property, please contact
Courtney Green, RH12 on +44 1403 289133 * (local rate)
Disclaimer
Property descriptions and related information displayed on this page, with the exclusion of Running Costs data, are marketing materials provided by Courtney Green, and do not constitute property particulars. Please contact Courtney Green for full details and further information. The Running Costs data displayed on this page are provided by PrimeLocation to give an indication of potential running costs based on various data sources. PrimeLocation does not warrant or accept any responsibility for the accuracy or completeness of the property descriptions, related information or Running Costs data provided here.




























































.png)

