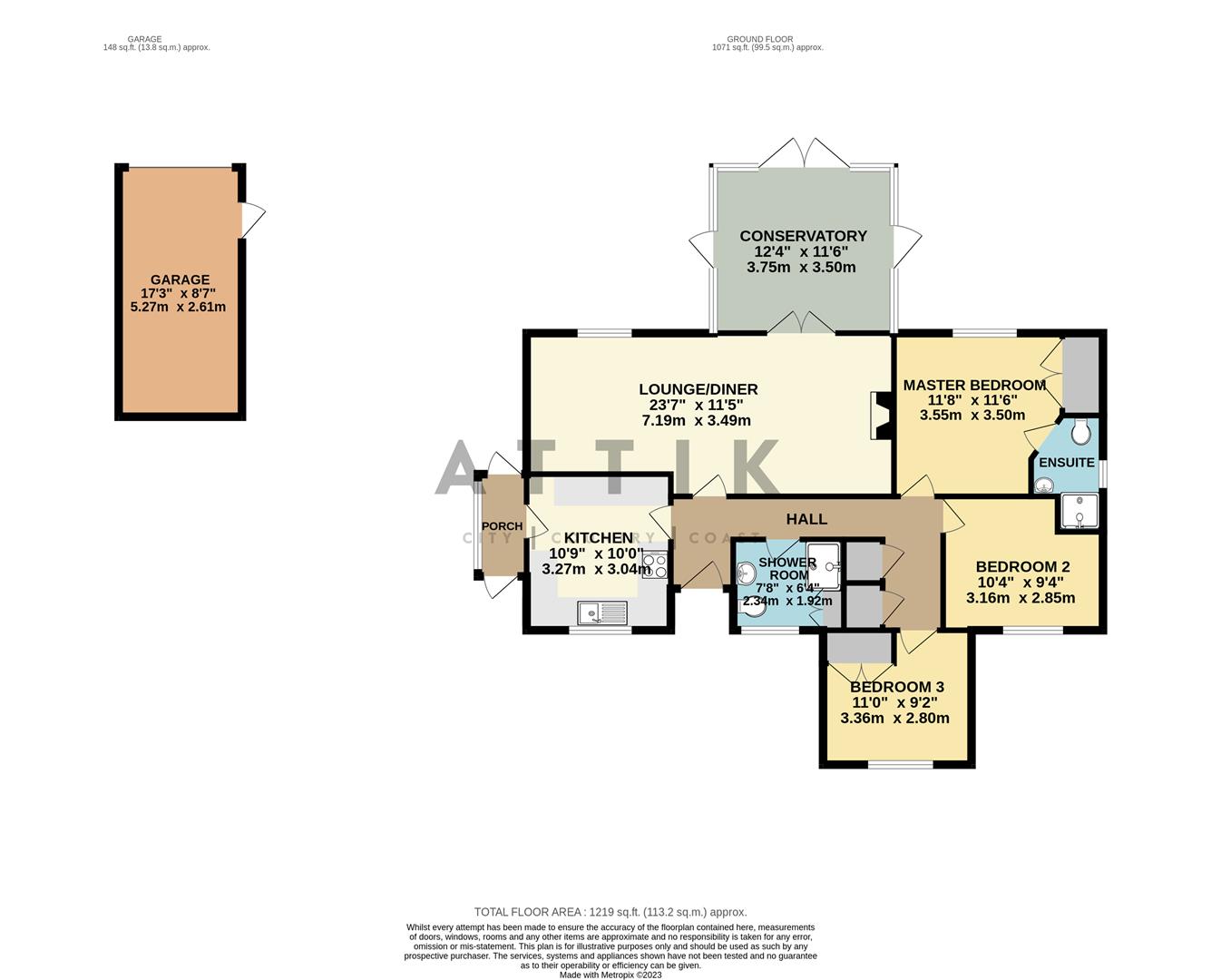Detached bungalow for sale in Newby Close, Halesworth IP19
* Calls to this number will be recorded for quality, compliance and training purposes.
Property features
- *chain free*
- Spacious three-bedroom bungalow in a tranquil cul-de-sac
- Recently updated kitchen with modern appliances
- Two modern shower rooms with stylish finishes
- Master bedroom with built-in wardrobe and ensuite shower room
- Two additional bedrooms with ample space and storage
- Generous lounge/dining room, with cast iron gas fire, perfect for entertaining
- Great sized conservatory and decking, perfectly position for the sunsets
- Private rear garden with ample space for outdoor activities
- Popular location, near amenities, the countryside, and the beautiful Heritage Coast
Property description
Attik are delighted to present this fabulous, very spacious and recently updated three-bedroom bungalow tucked away in a peaceful cul-de-sac. This property features a new kitchen, two modern shower rooms, a new boiler, redecoration throughout, a detached garage, and a private rear garden. Close to amenities and a short drive to the stunning Heritage Coast. Call now to view.
The Newly Renovated & Very Private Bungalow...
Introducing 9 Newby Close, Halesworth, a spacious and recently updated three-bedroom bungalow situated in a tranquil cul-de-sac. This generous property has undergone several improvements, including a new kitchen, two modern shower rooms, a new boiler, and fresh flooring and redecoration throughout.
Privately tucked away at the end of the cul-de-sac, this property offers a peaceful setting with a driveway leading up to a detached single garage located at the top of the front garden. Access to the front door can be reached by steps or a paved slope, surrounded by a well-maintained lawn.
Upon entry, you'll find a welcoming hall/corridor leading to all rooms. The living accommodation is located to the left and rear, while the bedrooms are situated to the right. The kitchen is a standout feature, boasting ample space and brand-new high-gloss white units. It is equipped with integrated appliances, including an oven, electric hob, extractor, and dishwasher, and provides additional access to the porch which leads to both the front and rear gardens. Adjacent to the kitchen is a generously-sized lounge/dining room, complete with a gas fire in a cast iron and tiled fireplace. French doors open up to a conservatory with views of the rear garden. The conservatory also has its own French doors, providing convenient access to the garden, along with an electric heater and ceiling fan.
The master bedroom, located at the end of the corridor, overlooks the rear garden and features a large built-in wardrobe. It also benefits from a newly fitted ensuite shower room with an electric shower, basin, heated towel rail, and WC. Bedroom two, a double room, offers a front-facing view, while bedroom three, a good-sized single room/small guest double, also overlooks the front and includes a built-in wardrobe. A centrally located family shower room completes the interior, showcasing a large shower enclosure with thermostatic handheld and rainfall shower, basin, heated towel rail, and WC.
Outside, the property offers a paved area on the side, featuring two sheds for additional storage. The private rear garden is mainly laid to lawn, adorned with shrubs and a beautiful mature tree at the end. A raised deck off the conservatory provides an ideal spot for outdoor entertaining and enjoying the stunning sunsets
The location of this property is ideal, situated on the outskirts of town yet within walking distance to the thriving marketplace and a variety of independent shops, cafes, delicatessens, and a supermarket. For nature enthusiasts, the breathtaking Heritage Coast, including Dunwich, Southwold, and Walberswick, is just a 20-minute drive away, offering endless opportunities for leisurely walks and stunning views.
Agents Notes...
A pre-recorded walkaround tour is available for this property
Council Tax Band E
Property info
For more information about this property, please contact
Attik City Country Coast, IP19 on +44 1986 478427 * (local rate)
Disclaimer
Property descriptions and related information displayed on this page, with the exclusion of Running Costs data, are marketing materials provided by Attik City Country Coast, and do not constitute property particulars. Please contact Attik City Country Coast for full details and further information. The Running Costs data displayed on this page are provided by PrimeLocation to give an indication of potential running costs based on various data sources. PrimeLocation does not warrant or accept any responsibility for the accuracy or completeness of the property descriptions, related information or Running Costs data provided here.

















































.png)
