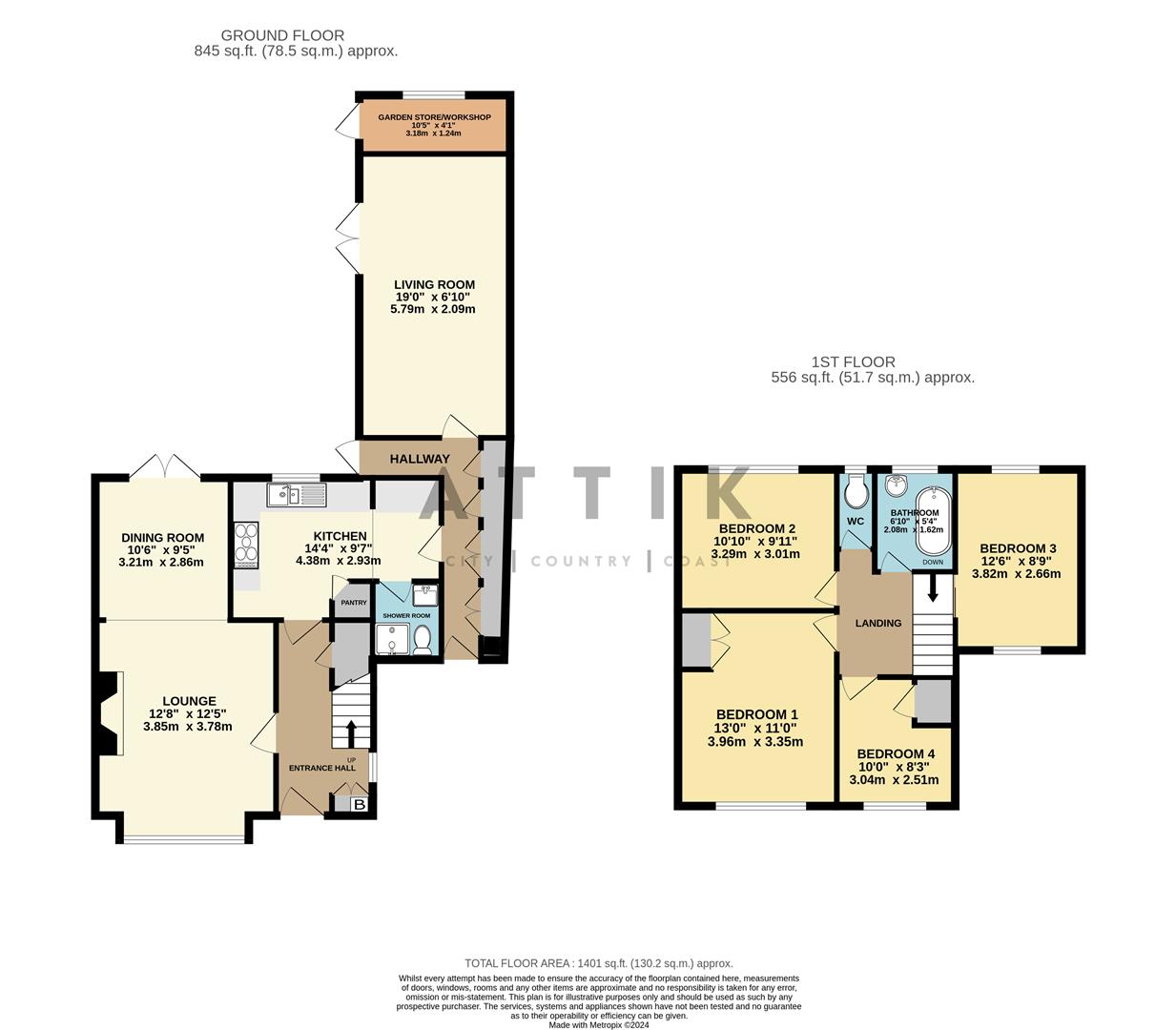Semi-detached house for sale in Bedingfield Crescent, Halesworth IP19
* Calls to this number will be recorded for quality, compliance and training purposes.
Property features
- Spacious and beautifully updated family home
- Dual-aspect lounge/dining room with a fireplace and French doors to the patio
- Additional sitting room away from the hustle and bustle of daily living
- Four bedrooms, three doubles and a single, offering comfortable living spaces with scenic views
- Stylish kitchen with sparkling quartz worktops, a large range style cooker and an integrated dishwasher
- Relaxing bathroom with a freestanding Avocado-shaped bath and modern fixtures
- Ground floor shower room
- Private rear garden with mature planting, a storage shed, and a patio area
- Off-road parking for three cars, with room to increase.
- Quiet residential area ideal for living with easy access to amenities
Property description
Attik are delighted to present this fabulous family home, offering a cosy atmosphere, modern updates, and a tranquil outdoor space. This well-maintained home features a spacious lounge/dining room with a fireplace, a stylish kitchen with quartz worktops, four bedrooms with scenic views, and a relaxing bathroom with a freestanding bath. The private rear garden provides a peaceful retreat with a patio and mature planting, perfect for outdoor enjoyment. Don't miss the opportunity to explore this inviting property. Call the team now to view.
The Stunning Four Bed Family Home...
Welcome to 63 Bedingfield Crescent, Halesworth, a beautifully updated and extended family home, in ready-to-move-in condition, with a fabulous private rear garden. Upon entering through the main front door, you are greeted by a spacious entrance hall with a convenient cupboard under the stairs and stairs leading to the bedrooms. The hallway also features a six-month-old boiler, ensuring the property is up-to-date and well-maintained.
Moving into the lounge/dining room, you'll find a bright and airy space with a large window overlooking the front garden, a tasteful cast iron fireplace, and a cosy dining area with French doors opening up to the patio. The room is perfect for entertaining guests or relaxing with family, boasting new carpets and a fresh coat of paint.
The kitchen is a chef's delight, offering ample space with sparkly quartz worktops, a large electric range, an integrated dishwasher, and space for a fridge freezer. Adjacent to the kitchen is a useful pantry cupboard and a utility area with laundry facilities. Additionally, there is a modern shower room with high-quality fixtures and fittings, including a basin vanity unit and a thermostatic shower. The property also features a generous and very well-insulated reception room with French doors leading to the garden, adding another dimension to the living space.
Venturing upstairs, the property features four delightful bedrooms. Bedroom one impresses with its spacious layout, built-in wardrobe, and lovely front view. Bedroom two offers generous space for a double bed and furniture while bedroom three enjoys dual aspects and picturesque views of the rear garden. Bedroom four, a sizeable single room, provides ample accommodation with a double bed and a designated study area. The bathroom features an Avocado shaped bath and basin, and is next to the separate WC.
Noteworthy features of the property include a private rear garden with mature planting, a patio area perfect for outdoor relaxation, and a studio/office, and a storage shed. The property also benefits from plenty of off-road parking for three vehicles.
Additionally, the property is conveniently located near essential amenities in town and just a short drive from the beautiful heritage coast, providing easy access to scenic coastal villages and outdoor recreational opportunities.
Agents Notes...
A pre-recorded walkaround tour is available for this property Council Tax Band B
Property info
For more information about this property, please contact
Attik City Country Coast, IP19 on +44 1986 478427 * (local rate)
Disclaimer
Property descriptions and related information displayed on this page, with the exclusion of Running Costs data, are marketing materials provided by Attik City Country Coast, and do not constitute property particulars. Please contact Attik City Country Coast for full details and further information. The Running Costs data displayed on this page are provided by PrimeLocation to give an indication of potential running costs based on various data sources. PrimeLocation does not warrant or accept any responsibility for the accuracy or completeness of the property descriptions, related information or Running Costs data provided here.

























































.png)
