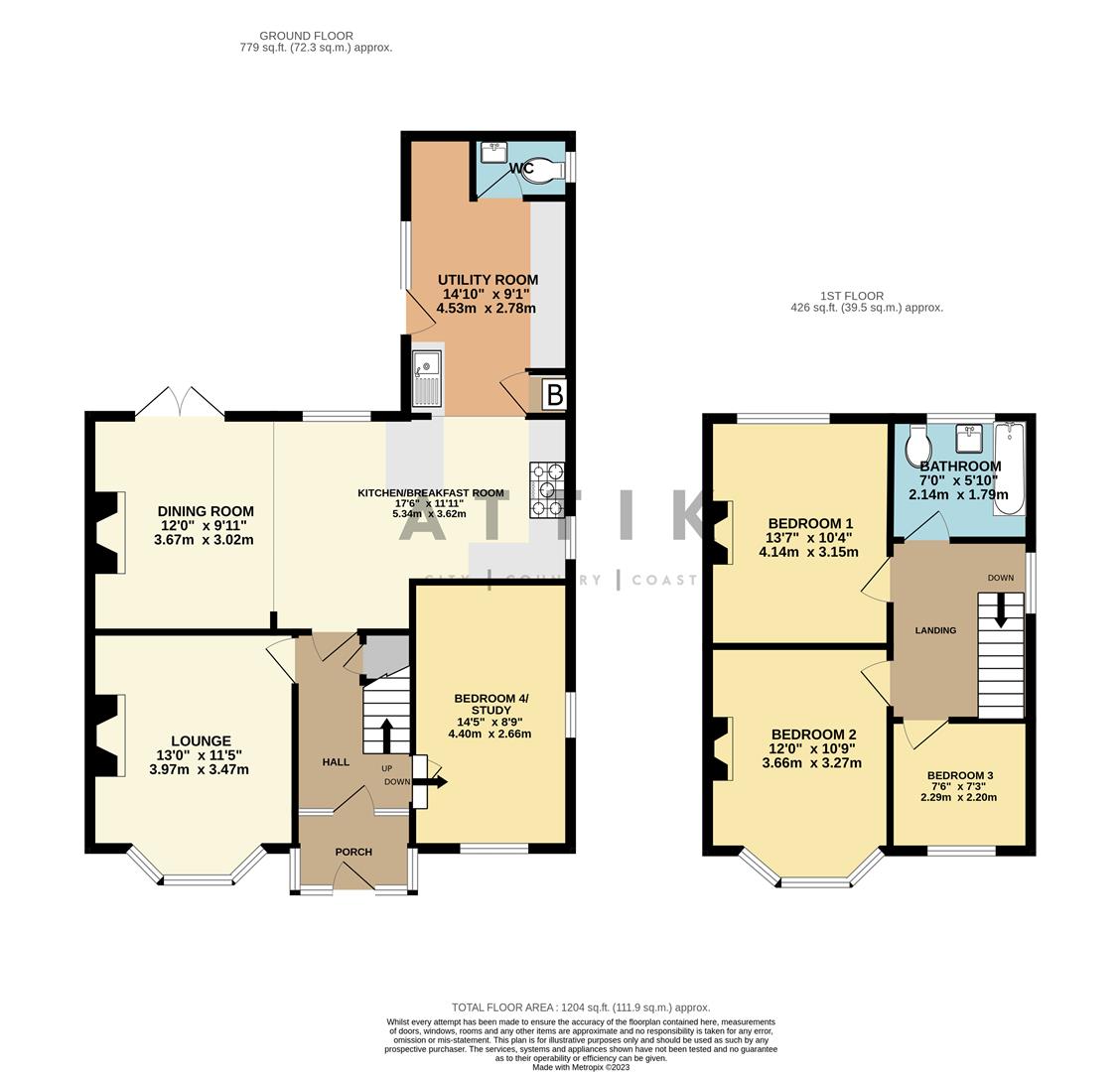Semi-detached house for sale in Holton Road, Halesworth IP19
* Calls to this number will be recorded for quality, compliance and training purposes.
Property features
- **chain free** guide price £425,000 to £450,000**
- Fully renovated and sympathetically restored over the last 8 years
- Lounge with bay window, stripped pine floorboards, and a Jotul wood burning stove
- Fabulous open-plan kitchen/dining/family room with a fireplace ready to accept a wood burner
- Four bedrooms, three doubles and a single
- Retains many original features, including internal doors, and reintroduces some that had been removed
- Upgrades include a new boiler, new plumbing, new wiring, and stylish uPVC windows in a light grey finish
- Lovely bright entrance porch with bespoke inner doors and reclaimed stained glass glazing
- Generous private rear garden with patios, raised lawn, and a vegetable garden
- Ample parking for several cars on a large gravel driveway
Property description
24 Holton Road, Halesworth is a fully renovated and sympathetically restored property that combines modern convenience with preserved original features. This charming home offers a delightful lounge with a wood burning stove, a spacious open-plan kitchen/dining/family room, and four bedrooms. The large rear garden is perfect for outdoor relaxation and entertainment. Situated close to amenities and just a short drive from the picturesque heritage coast, this property presents an ideal opportunity for a comfortable and convenient lifestyle.
The Beautifully Renovated Four Bedroom Home...
Welcome to 24 Holton Road, Halesworth, a fully renovated and sympathetically restored home that exudes charm and elegance. Over the past 8 years, this property has been meticulously upgraded to a very high standard, ensuring a perfect blend of modern convenience and preserved original features. With new plumbing, wiring, a boiler, and stylish uPVC windows in a light grey finish, this home offers a truly exceptional living experience.
Upon entering, you'll be greeted by a bright and inviting entrance porch boasting bespoke inner doors and beautiful panelling featuring reclaimed stained glass glazing. The ground floor features a delightful lounge with a bay window, stripped pine floorboards, and a cosy Jotul wood burning stove. Additionally, there is a spacious dual-aspect fourth bedroom and a fabulous open-plan kitchen/dining/family room with French doors leading to the rear garden. The original part of the house boasts stripped pine flooring in the dining/family area, adding a touch of character. The bespoke kitchen features light plywood cabinetry, solid wood worktops, and a rangemaster range cooker. The kitchen also leads to a utility area with a WC cloakroom, offering plenty of space and potential for further expansion, including the addition of a shower room.
Moving upstairs, the property offers two generously sized double bedrooms, each adorned with working cast iron fireplaces and original stripped floorboards, adding a charming touch. There is also a comfortably sized single bedroom and a traditionally styled bathroom with a thermostatic shower over the bath.
Outside, the property boasts a large gravel driveway with ample space for several cars, bordered by mature hedging in the front. The rear of the property offers a generous private garden featuring an expansive patio spanning the width of the property, a raised lawn with additional paved seating areas, a vegetable garden, and two sheds. An added bonus is the access to the newly planted public space located at the end of the garden. The property is conveniently located near all the amenities Halesworth has to offer, including a supermarket and train station. Additionally, it is only a 20-minute drive from the stunning heritage coast, with popular destinations such as Dunwich, Southwold, and Walberswick within easy reach.
Agents Notes...
A pre-recorded walkaround tour is available for this property.
Council Tax Band C
Property info
For more information about this property, please contact
Attik City Country Coast, IP19 on +44 1986 478427 * (local rate)
Disclaimer
Property descriptions and related information displayed on this page, with the exclusion of Running Costs data, are marketing materials provided by Attik City Country Coast, and do not constitute property particulars. Please contact Attik City Country Coast for full details and further information. The Running Costs data displayed on this page are provided by PrimeLocation to give an indication of potential running costs based on various data sources. PrimeLocation does not warrant or accept any responsibility for the accuracy or completeness of the property descriptions, related information or Running Costs data provided here.


















































.png)
