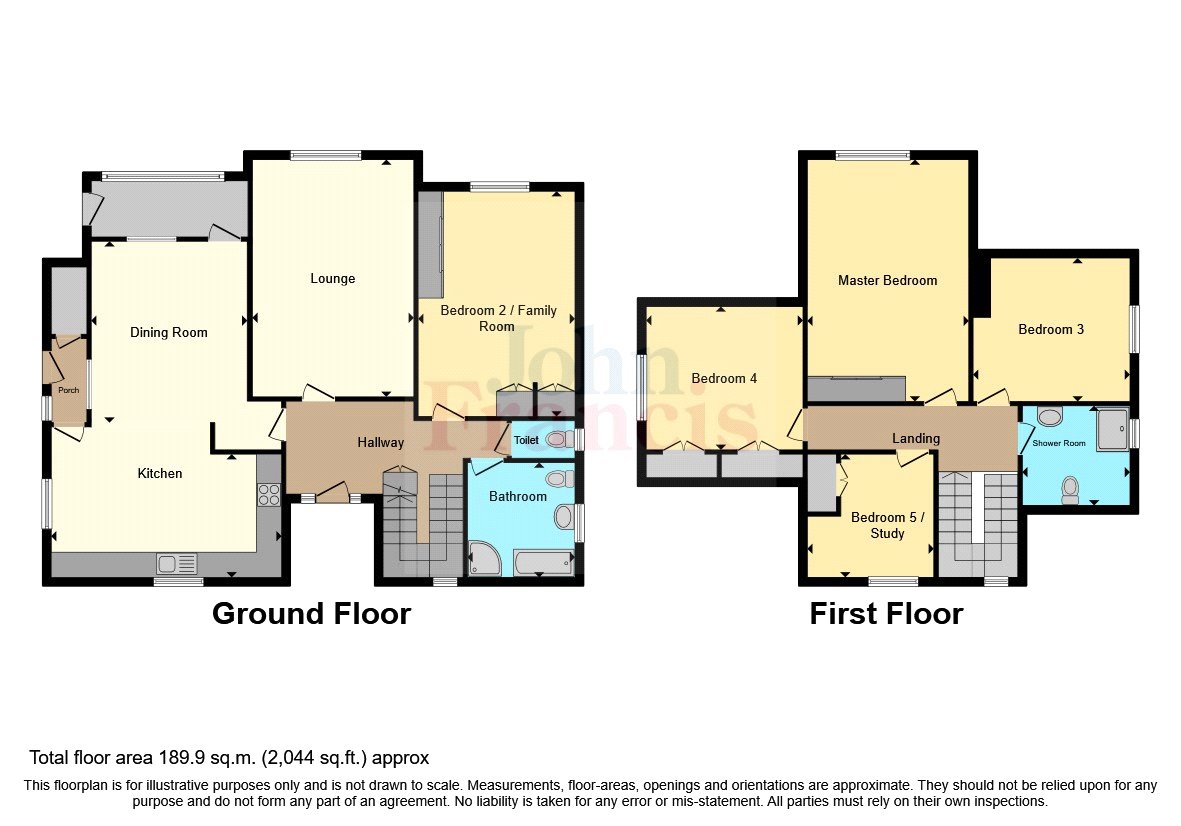Detached house for sale in Penyfai Lane, Llanelli, Carmarthenshire SA15
* Calls to this number will be recorded for quality, compliance and training purposes.
Property description
360* Video Tour Available on-line
Nestled in the heart of Llanelli along the prestigeous Penyfai lane with views over the Town, Estuary and to the North Gower. This 5-bedroom detached family home is approached via a private tree lined driweay to double garage with parking for numerous vehicles.
This is in our opinion and ideal family home and provides what is in our opinion a spacious homne set with private larger than average grounds laid to patio and lawn with mature trees and shrubs.
Additionally, there is planning in place for a complementary 5-bedroom house on the land.
EER : C71
Council Tax Band : E
Freehold
Entrance Hall
Entered via front door with doors off too :
Lounge (5.61m x 4.04m)
With built in T.v / media wall, 1 radiator and Double glazed window to raear with views over Town, Estuary and North Gower.
Kitchen (5.33m x 3.12m)
Fitted with range of wall and base units with worktopsover providing preparation areas. Built in double oven, full height fridge and full height freezer, and dishwasher. Tiled flooring and tiled splashback.
Dining Room (4.34m x 3.58m)
Open aspect from kitchen with tiled floor, 1 radiator and double glazed patio door to rear porch over looking the garden and views beyond.
Side Porch
Utility Room
Bedroom Two / Family Room (4.47m x 3.23m)
Built in wardrobes, 1 radiator and double glazed window to rear.
Cloakroom
W.c, tiled floor and tiled walls, double glazed window to side.
Bathroom
Fitted with modern white suite comprising bath, shower in corner shower cubicle, w.c and pedestal wash hand basin. 1 radiator, tiled walls and tiled flooring, double glazed window to side.
Landing
Approached via staircse from hallway with feature window to front
Master Bedroom (5.2m x 3.8m)
Double glazed window to rear, 1 radiator
Bedroom Three (3.2m x 2.87m)
Double galzed window to side, 1 radiator, saddle ceiling
Bedroom Four (3.73m x 3.43m)
Double glazed window to side, 1 radiator, built in wardrobes, half saddle ceining
Bedroom Five / Study
3.18m5max x 2.95m - Double glazed window to front, 1 radiator
Property info
For more information about this property, please contact
John Francis - Llanelli, SA15 on +44 1554 788055 * (local rate)
Disclaimer
Property descriptions and related information displayed on this page, with the exclusion of Running Costs data, are marketing materials provided by John Francis - Llanelli, and do not constitute property particulars. Please contact John Francis - Llanelli for full details and further information. The Running Costs data displayed on this page are provided by PrimeLocation to give an indication of potential running costs based on various data sources. PrimeLocation does not warrant or accept any responsibility for the accuracy or completeness of the property descriptions, related information or Running Costs data provided here.















































.png)
