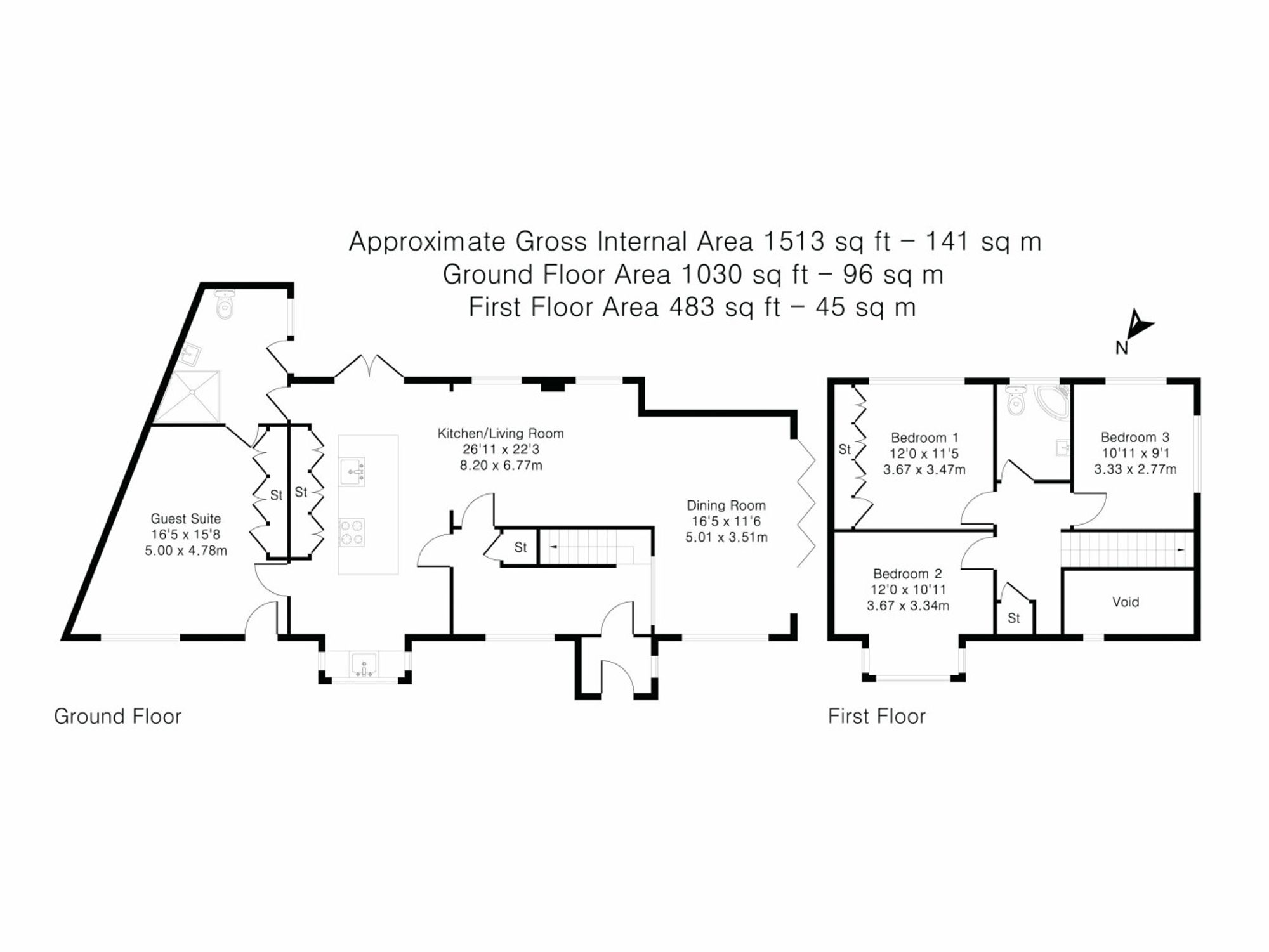Detached house for sale in Rickmansworth Lane, Chalfont St. Peter SL9
* Calls to this number will be recorded for quality, compliance and training purposes.
Property features
- 3/4 bedrooms
- 2 bathrooms
- Double glazed
- Low maintenance secluded garden
- Walking distance to village
- Driveway parking
Property description
Tatchley House is a well presented detached family home within walking distance of Chalfont St Peter village, local schools, shops and amenities. It is in the catchment area for the prestigious Dr Challenor’s Grammar Schools. The versatile accommodation comprises three bedrooms, bath room, wet room/utility room, family room/bedroom 4, open plan living space with newly fitted kitchen, wrap round courtyard garden, parking for 4 cars, Tesla charging point, gas fired central heating, double glazing with potential to create an annex.
**Viewing highly recommended to appreciate this unusual property**
EPC Rating: D
Location
Chalfont St Peter is a large village mentioned in the Doomsday book of 1087. It is conveniently placed for access to the M25, M40, M4 and M1. The Chiltern Line from Gerrards Cross gets into London Marylebone in 18 minutes, the Metropolitan Line goes from Chalfont & Latimer, Chorleywood and Amersham and the Central line can be joined at West Ruislip a short drive away. There is an excellent range of local school catering for all ages and is in the catchment area for Dr Challenors Grammar Schools and Chesham Grammar. Private schools locally in Gerrards Cross. There is a good selection of shops and restaurants and Feast Day is held every year on Gold Hill Common. For more information please go to
Entrance Porch
Entered through the front door, space for coats and shoes, window to side, door to entrance hall
Entrance Hall
Light airy hallway overlooking dining area and garden, stairs to first floor, understairs cupboard, window to front, radiator
Kitchen
Lovely bright kitchen open to living space, range of white high gloss units with central island and granite worksurfaces incorporating stainless steel sink, Quooker tap, built in Neff induction hob with extractor over, oven and microwave, dishwasher, space for fridge/freezer, additional sink under window to front, double doors to rear patio garden
Utility/Shower Room
Large wet room with shower and pedestal wash basin, low level W.C, space and plumbing for washing machine, space for tumble dryer, window to rear and door to garden
Family Room/Bedroom 4
Large room with built in storage cupboards along one wall, window and door to front, this could easily be turned into an annex as direct access to wet room and its own front door
Sitting Room
Large triple aspect 'L' shaped room with feature stone fireplace with inset remote controlled gas fire, two windows to side, bi fold doors to garden and open to dining area
Dining Room
Open from sitting room with the bi fold doors opening onto the garden, window to front and opening through to hallway
First Floor Landing
Galleried landing with cupboard housing Potterton gas fired boiler and water tank, windows to front and side
Bedroom 1
Large full height built in wardrobes, window to rear, radiator
Bedroom 2
Double aspect to rear and side, radiator
Bedroom 3
Window to front, fitted wardrobe, radiator, loft access
Bathroom
White suite comprising corner bath with Mira shower attachment over, low level W.C, pedestal wash basin, fully tiled, electric shaver point, window to rear, radiator
Garden
The paved/gravel secluded garden wraps round the rear, side and front of the property there is plenty of room for seating and outside dining, planted pots and different levels make it a very attractive low maintenance garden, side gate, garden shed.
For more information about this property, please contact
Robertsons, HP10 on +44 1628 246910 * (local rate)
Disclaimer
Property descriptions and related information displayed on this page, with the exclusion of Running Costs data, are marketing materials provided by Robertsons, and do not constitute property particulars. Please contact Robertsons for full details and further information. The Running Costs data displayed on this page are provided by PrimeLocation to give an indication of potential running costs based on various data sources. PrimeLocation does not warrant or accept any responsibility for the accuracy or completeness of the property descriptions, related information or Running Costs data provided here.















































.png)
