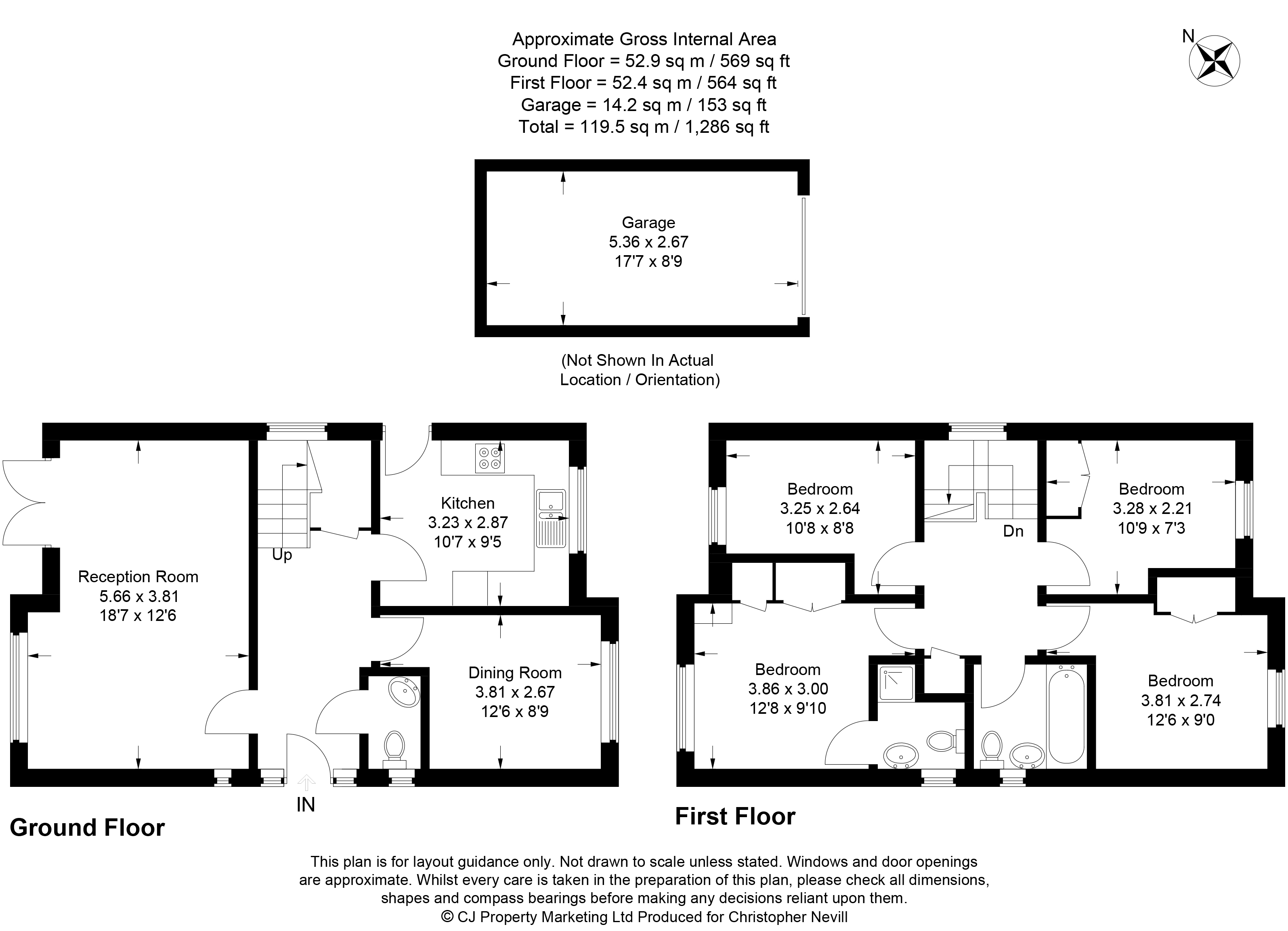Detached house for sale in Barrington Drive, Harefield, Middlesex UB9
* Calls to this number will be recorded for quality, compliance and training purposes.
Property features
- Set in a delightful cul-de-sac
- Four Bedrooms - largest with en-suite
- French doors opening onto stunning Garden
- Off street parking via drive
- Few hundred yards from stunning countryside walks around the Lakes
- 2 miles from the M25
- Separate Garage
Property description
Overview
Set in a delightful area in a semi-rural peaceful location just a few hundred yards from stunning countryside walks around the Lakes, this immaculately presented detached four bedroom home combines the accommodation of modern family living and convenience of being just 2 miles from the M25 and connecting roads with peaceful surroundings ideal for an outdoor lifestyle. The layout has been thoughtfully planned with the lounge over looking the secluded garden, as you would expect there is an en-suite, family bathroom & cloakroom and the garage compliments the drive. The property line extends beyond the rear garden therefore this land cannot be developed on. Truly a home that must been seen to be fully appreciated allowing for picturesque walks of the near-by countryside.
Council tax band: G
Entrance Hall
Entrance Hall
Lounge (5.66m x 3.81m)
Rear aspect double glazed window, radiator, french doors leading out to garden.
WC
Side aspect double glazed window, w.c, wash hand basin.
Dining Room (3.81m x 2.67m)
Front aspect double glazed window, radiator.
Kitchen (3.23m x 2.87m)
Front aspect double glazed window, integrated gas hob and oven, sink with drainer, range of base level and wall mounted units.
Bedroom 1 (3.86m x 3.00m)
Rear aspect double glazed window, radiator, integrated wardrobes.
En-Suite
Side aspect double glazed window, walk in shower, w.c, pedestal wash hand basin.
Bedroom 2 (3.81m x 2.74m)
Front aspect double glazed window, radiator, integrated wardrobes.
Bedroom 3 (3.25m x 2.64m)
Rear aspect double glazed window, radiator.
Bedroom 4 (3.28m x 2.21m)
Front aspect double glazed window, radiator.
Bathroom
Side aspect double glazed window, bath with shower attachment, w.c, pedestal wash hand basin.
Garage (5.36m x 2.67m)
Garage
Garden
Stunning garden, paved with rest to lawn.
Property info
For more information about this property, please contact
Christopher Nevill, UB8 on +44 1895 262384 * (local rate)
Disclaimer
Property descriptions and related information displayed on this page, with the exclusion of Running Costs data, are marketing materials provided by Christopher Nevill, and do not constitute property particulars. Please contact Christopher Nevill for full details and further information. The Running Costs data displayed on this page are provided by PrimeLocation to give an indication of potential running costs based on various data sources. PrimeLocation does not warrant or accept any responsibility for the accuracy or completeness of the property descriptions, related information or Running Costs data provided here.



























.png)
