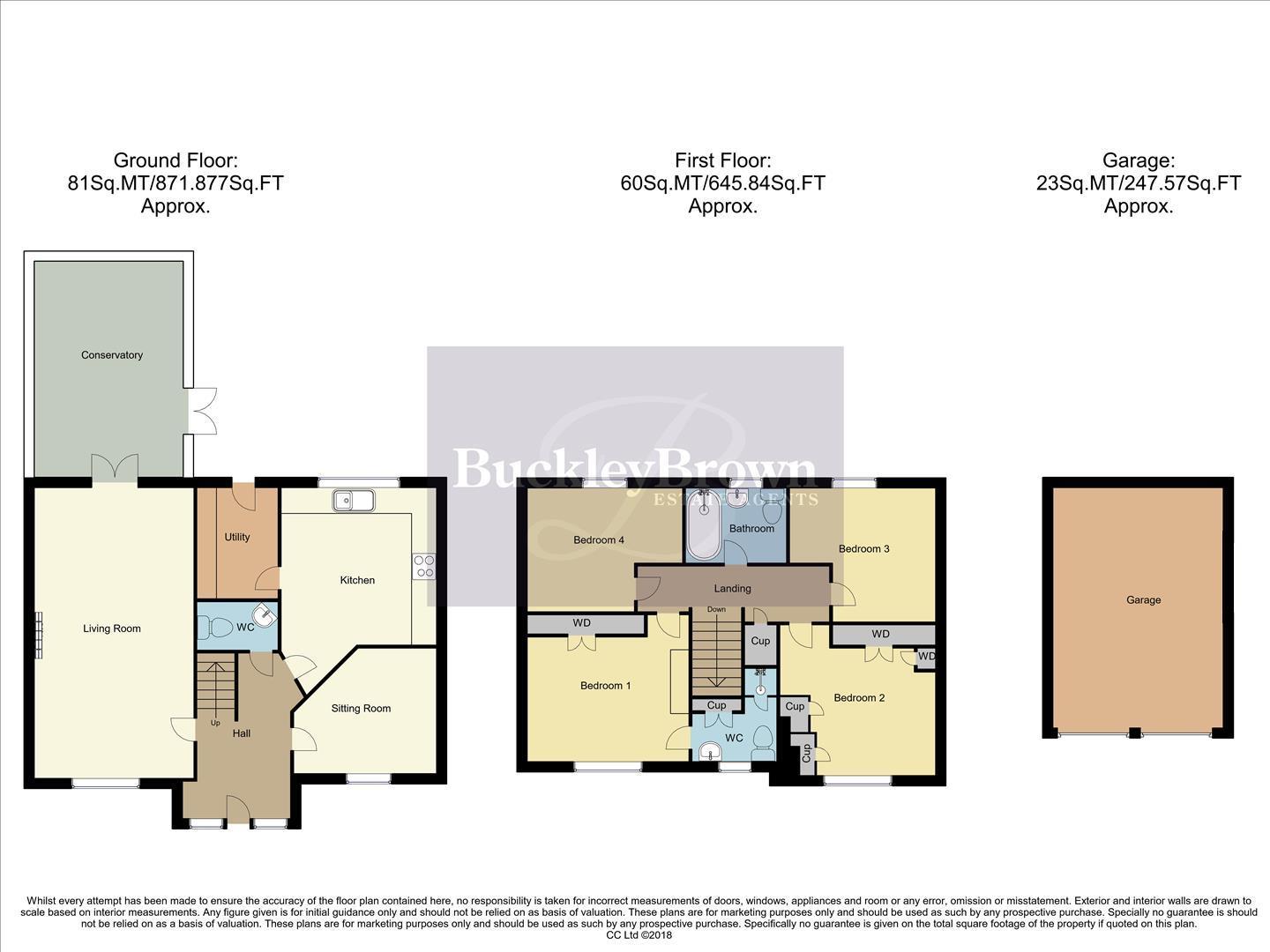Detached house for sale in Church Hill, Kirkby-In-Ashfield, Nottingham NG17
* Calls to this number will be recorded for quality, compliance and training purposes.
Property description
Standing proud!... And standing out from the crowd is this stunning four-bedroom detached house, which has been perfectly designed to suit modern-day living. This excellent family home boasts an exceptional internal layout with tons of flexibility for you to utilise to your advantage.
Once you step inside the hallway, it is evident that space is one thing this house isn't lacking. One of the first rooms to catch your eye is the spacious lounge. This room has been presented to a brilliant standard, and there is a lovely feature fireplace with surround, which creates a lovely focal point. Just off here, you will find a conservatory that is of fantastic size and provides a lovely spot for you to enjoy all year round. Moving on from here, you will find a spacious kitchen, complete with a range of matching units and cabinets, along with a range of integrated appliances. For added convenience, there is a utility room just off here, which will certainly come in handy, plus it has the added benefit of a door leading outside, ensuring swift entry and exit for muddy boots and paws! On the ground floor, you will find a versatile reception room that currently lends itself very well as a fifth bedroom, but could very easily become a playroom or study, with a WC just off the hallway too.
As you head up to the first floor, you will find four generous bedrooms, which have all been complemented well with modern fixtures and fittings. The master even benefits from an en suite! There is also a bathroom fitted with a suite in white just off the landing.
Outside boasts an established front garden, providing kerb appeal with a maintained lawn and shrubbery. Together with a secure driveway with iron gates for off-road parking and a double detached garage for additional storage. There is an enclosed garden to the rear with a lawn and a spacious patio seating area. Along with the added benefit of an outdoor tap and electrics!
Entrance Hallway
With staircase leading to the first floor and access to;
Living Room (3.49 x 6.33 (11'5" x 20'9"))
With window to the front elevation, fireplace with surround, laminate flooring, coving and double doors leading into the conservatory.
Conservatory (3.28 x 4.82 (10'9" x 15'9"))
With surrounding windows overlooking the garden and double doors leading outside for added convenience.
Wc
Complete with low flush WC and wash hand basin.
Kitchen (3.45 x 3.50 (11'3" x 11'5"))
Complete with a range of modern units and cabinetry with complementary work surface over and inset sink and drainer. Along with a ceramic inset sink with mixer tap over,
extractor fan, tiled walls, integrated oven, coving, central heating radiator and a window to the rear elevation.
Sitting Room/ Bedroom (2.75 x 3.23 (9'0" x 10'7"))
Ground floor versatile room, currently lending itself as a bedroom with a window to the front elevation
Landing
With carpet to flooring, cupboard for additional storage and access to;
Master Bedroom (3.30 x 3.56 (10'9" x 11'8"))
With built-in wardrobes, fitted storage, laminate flooring, coving and window to the front elevation. Along with access to an en-suite facility.
En-Suite To Master (1.95 x 2.05 (6'4" x 6'8"))
Complete with low flush WC, pedestal sink, enclosed shower, central heating radiator and an opaque window to the front elevation.
Bedroom Two (3.32 x 3.34 (10'10" x 10'11"))
With built-in storage, central heating radiator and a window to the front elevation.
Bedroom Three (2.95 x 3.30 (9'8" x 10'9"))
With central heating radiator and window to the rear elevation.
Bedroom Four (2.73 x 3.42 (8'11" x 11'2"))
With central heating radiator and window to the rear elevation.
Bathroom (1.68 x 2.25 (5'6" x 7'4" ))
Complete with panelled bath, overhead shower, low flush WC, wash hand basin, central heating radiator and an opaque window to the rear elevation.
Outside
With an established front garden with a maintained lawn and shrubbery. Together with a secure driveway with iron gates for off-road parking and a double detached garage for additional storage. There is an enclosed garden to the rear with a lawn, patio seating area and fence surround. Along with the added benefit of an outdoor tap and electrics.
Property info
For more information about this property, please contact
BuckleyBrown, NG18 on +44 1623 355797 * (local rate)
Disclaimer
Property descriptions and related information displayed on this page, with the exclusion of Running Costs data, are marketing materials provided by BuckleyBrown, and do not constitute property particulars. Please contact BuckleyBrown for full details and further information. The Running Costs data displayed on this page are provided by PrimeLocation to give an indication of potential running costs based on various data sources. PrimeLocation does not warrant or accept any responsibility for the accuracy or completeness of the property descriptions, related information or Running Costs data provided here.





































.png)

