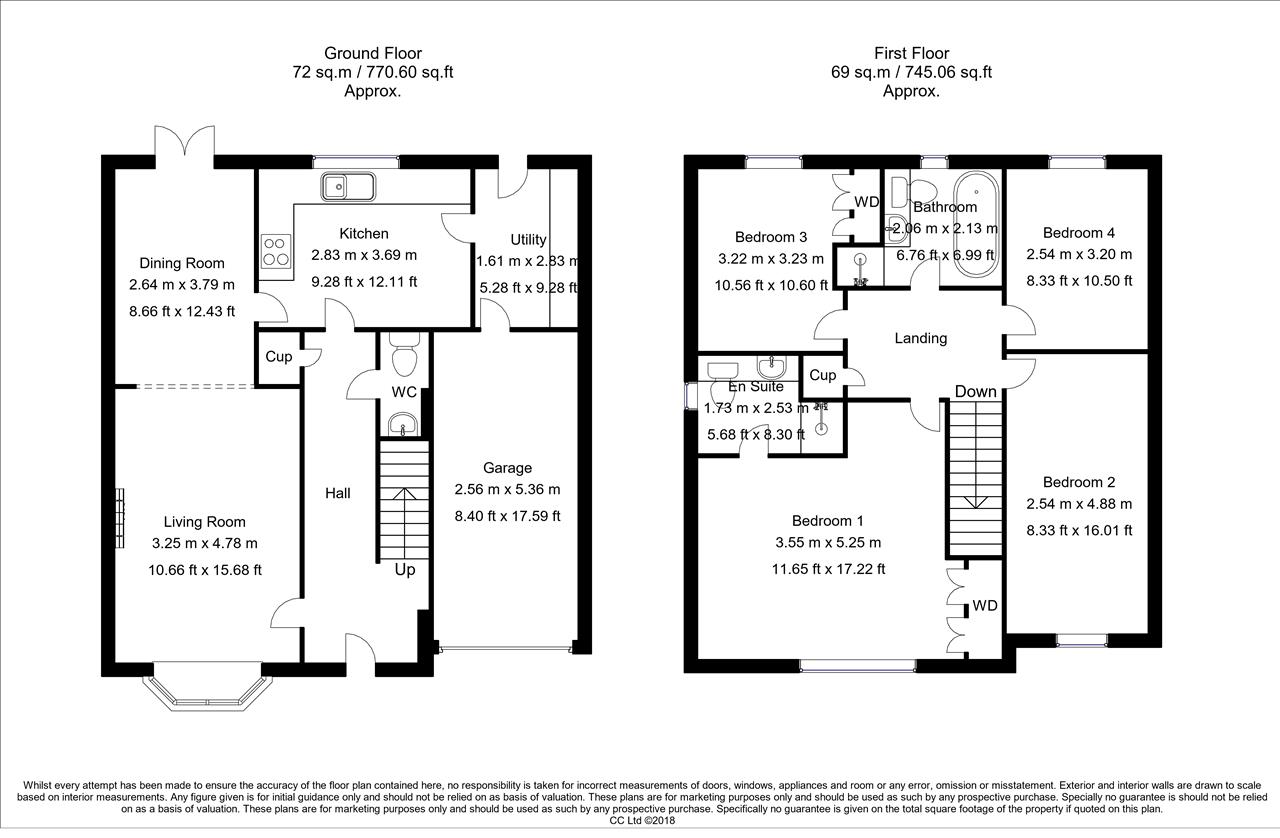Detached house for sale in Lilley Close, Selston, Nottingham NG16
* Calls to this number will be recorded for quality, compliance and training purposes.
Property features
- Detached House
- Four Bedrooms
- Double Glazing & Gas Central Heating
- En Suite To Master Bedroom
- Integral Garage
Property description
Freckleton Brown are delighted to offer for sale this extremely well presented four bedroom detached house having double glazing, gas central heating and fixtures and fittings of high quality though out the property. The accommodation comprises of en entrance hall, cloaks/wc, lounge, dining room, refitted kitchen, utility room with access to the integral garage to the ground floor. Four bedrooms and family bathroom, master bedroom with en suite shower room. Outside there is off road car parking to the front and an enclosed sunny aspect garden to the rear. The property is set in a quiet cul de sac and viewing is highly recommended. No upward chain
Entrance
A large and welcoming entrance hall with composite door to the front elevation, access to the lounge, kitchen and cloaks/w.c. Staircase to the first floor and central heating radiator.
Cloaks/W/C
Comprising of a low flush w/c and feature wash hand basin with storage below. Heated towel rail.
Lounge (3.56m (11'8") x 3.28m (10'9"))
Access given from the entrance hall and access to the dining room, the bright lounge has a double glazed window to the front elevation, a gas fire with Adams style fire surround. Coving to the ceiling and central heating radiator.
Dining Room (3.86m (12'8") x 2.44m (8'0"))
Access from the lounge and from the kitchen the dining room has double glazed patio doors opening onto the enclosed rear garden. Coving to the ceiling and central heating radiator.
Kitchen (3.68m (12'1") x 2.97m (9'9"))
This beautiful refitted kitchen in white comprises of sink unit with mixer taps inset into granit roll edge work surfaces, a range of base and wall units, built in double oven hob and extractor hood, plumbing for dishwasher and space for an American style fridge freezer. Tiling to the floor and tiled splash back areas, spotlights to the ceiling. Door leads to the utility room.
Utility Room
Having door leading to the enclosed rear garden. The utility comprises of white wall units and a larder unit. Work surface with spaces and plumbing for an automatic washing machine and space for a tumble dryer. Tiling to the floor and door giving access to the integral garage.
First Floor/Landing
Access to the four bedrooms and family bathroom. Central heating radiator.
Master Bedroom (4.65m (15'3") x 4.27m (14'0"))
Double glazed window to the front elevation, fitted wardrobes and access to the en suite shower room. Central heating radiator.
En Suite
Frosted double glazed window to the side elevation, shower cubical with shower over, low flush w/c and wash hand basin with storage below. Heated towel rail.
Bedroom Two (4.88m (16'0") x 2.67m (8'9"))
Double glazed window and central heating radiator.
Bedroom Three (3.23m (10'7") x 2.57m (8'5"))
Double glazed window and central heating radiator.
Bedroom Four (3.20m (10'6") x 2.54m (8'4"))
Double glazed window and central heating radiator.
Bathroom
Double glazed window, four piece suite comprising of shower cubical with shower over, wash hand basin, low flush w/c and pedestal wash hand basin. Tiled splash back areas. Heated towel rail.
Garden
Driveway to the front of the property with decorative stone garden area. The driveway leads to the integral garage. The integral garage has an up and over electric door with power ad lighting. Gated access to the side of the property leads to the enclosed rear garden. The sunny aspect rear garden has a patio area with pagoda, the garden is mainly laid to lawn and is well stocked with mature shrubs and plants. Fenced borders.
Property info
For more information about this property, please contact
Freckleton Brown, NG16 on +44 1773 420467 * (local rate)
Disclaimer
Property descriptions and related information displayed on this page, with the exclusion of Running Costs data, are marketing materials provided by Freckleton Brown, and do not constitute property particulars. Please contact Freckleton Brown for full details and further information. The Running Costs data displayed on this page are provided by PrimeLocation to give an indication of potential running costs based on various data sources. PrimeLocation does not warrant or accept any responsibility for the accuracy or completeness of the property descriptions, related information or Running Costs data provided here.











































.png)
