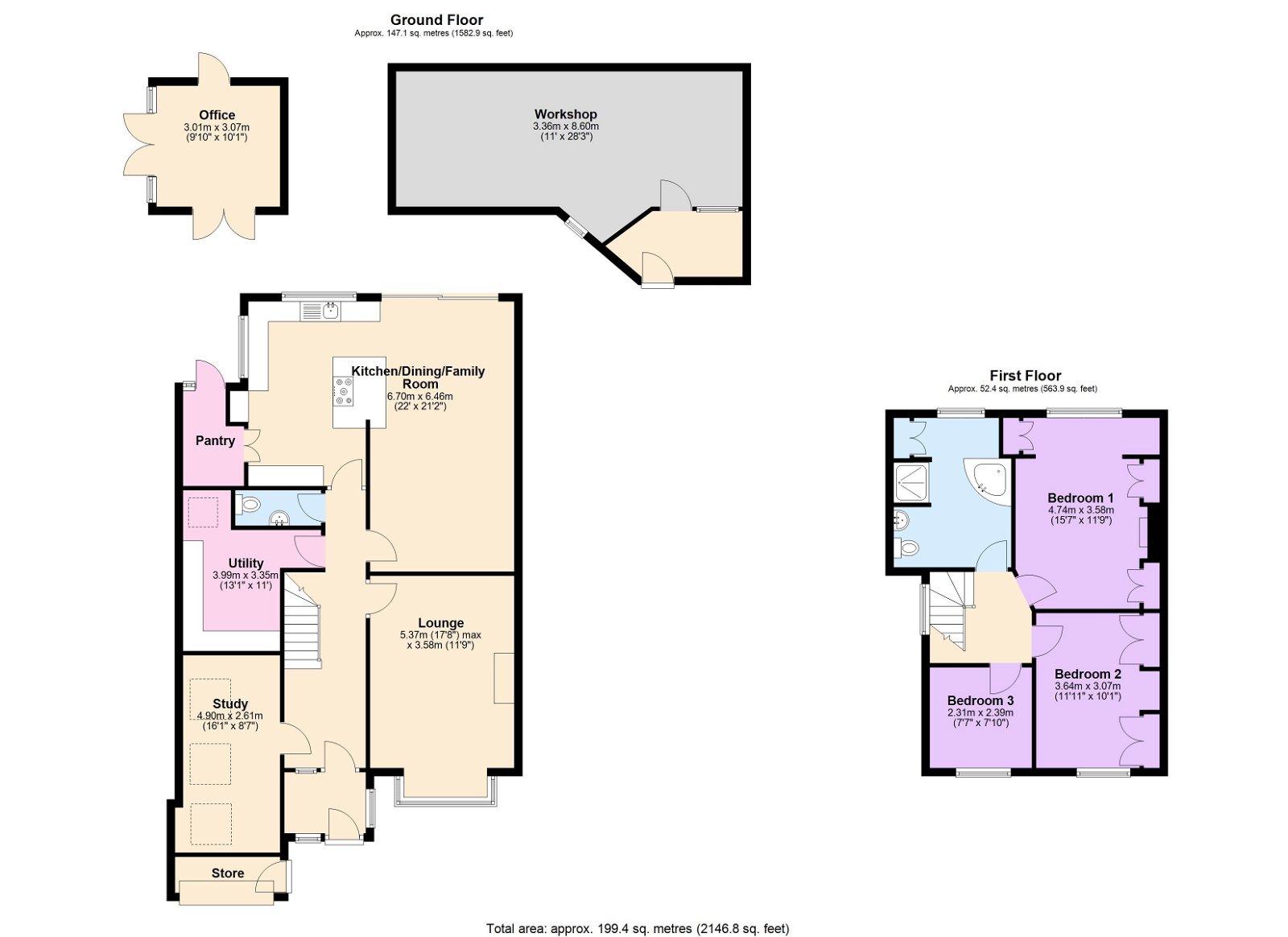Detached house for sale in Bell Lane, Tile Cross B33
* Calls to this number will be recorded for quality, compliance and training purposes.
Property features
- Extended Detached Family Home
- Open Plan Kitchen / Dining / Family Room
- Large Lounge
- Office / Playroom
- Utility and Downstairs W.C.
- Three Good Size Bedrooms
- Large Family Bathroom
- Good Size Rear Garden with Summer House and Workshop
- Large Driveway
- Internal Viewing Comes Highly Recommended
Property description
Edwards & Gray are delighted to offer for sale this spacious, detached family home situated in the popular area of Tile Cross. Being within walking distance of local shops and amenities as well as Marston Green Train Station and in the catchment area for several highly regarded local schools. This stunning property has been extended to offer large living accommodation with a rear open plan kitchen / living and dining room, large lounge, good size study / playroom, utility and downstairs w.c. As well we three good size bedrooms and large family bathroom. There is good size rear garden with summer house and work shop. Internal viewing comes highly recommended.
Entrance to the property is via the porch, with has UPVC double glazed door and windows to the fore, tiled floor and further glazed door leading into the following:
Hallway
With tiled floor, central heating radiator, panel effect to walls, stairs leading up to the first floor landing and doors leading off to the following:
Lounge 17'8" x 11'9"
With feature fireplace housing a real flame gas fire, wood effect flooring, built in storage and shelving, three wall mounted lights, picture rail to walls, central heating radiator and a UPVC double glazed bay window over looking the front aspect.
Kitchen / Living / Dining Room 22' x 21'2"
Fitted with a range of floor and wall mounted storage units with a wood effect work surface over. Stainless steel sink and drainer with mixer tap. Integrated appliances include dishwasher, electric hob with extractor fan and built in oven. Central island with breakfast bar and storage. Dining area and lounge with central heating radiator and spot lighting to the ceiling. Two UPVC double glazed windows over looking the rear and side aspect and double glazed sliding patio doors lead out to the rear garden. Door into pantry with space for large fridge freezer and UPVC double glazed door to the rear garden.
Utility Room
Fitted with wood effect work surface, space and fittings for washing machine and tumble dryer, wall mounted central heating boiler. Skylight and spot lighting to the ceiling.
Downstairs W.C.
Fitted with an enclosed flush W.C. And a wall mounted wash hand basin.
Office / Playroom 16'1" x 8'7"
With wall mounted radiator and three double glazed skylights.
Stairs lead up to the first floor landing having UPVC double glazed window to the side aspect, access into the loft and doors leading off to the following:
Bedroom One 15'7" x 11'9"
With three built in wardrobes, central heating radiator and UPVC double glazed window over looking the rear aspect.
Bedroom Two 11'11" x 10'11"
With built in wardrobes and shelving, central heating radiator and a UPVC double glazed window over looking the front aspect.
Bedroom Three 7'7" x 7'10"
With built in shelving, central heating radiator and a UPVC double glazed window over looking the front aspect.
Bathroom
Fitted with a panelled corner bath with mixer tap and shower attachment. Walk-in shower cubicle, enclosed flush w.c. And a vanity wash hand basin. There is a built in storage cupboard, central heating radiator, spot lighting to the ceiling and a UPVC double glazed window over looking the rear aspect.
Outside
Front: Large block paved driveway providing off road parking for several vechicles, access into the storage area via an up and over door. Gated access to the rear garden.
Rear: Paved patio area to the fore with step and pathway leading down to the lawn, further patio area and access into the summer house which has UPVC double glazed windows and doors, power points and lighting. Further lawn area leads to the rear work shop with has power and lighting.
Tenure: Freehold
Council Tax Band E
Property info
For more information about this property, please contact
Edwards and Gray, B46 on +44 121 659 4601 * (local rate)
Disclaimer
Property descriptions and related information displayed on this page, with the exclusion of Running Costs data, are marketing materials provided by Edwards and Gray, and do not constitute property particulars. Please contact Edwards and Gray for full details and further information. The Running Costs data displayed on this page are provided by PrimeLocation to give an indication of potential running costs based on various data sources. PrimeLocation does not warrant or accept any responsibility for the accuracy or completeness of the property descriptions, related information or Running Costs data provided here.




































.png)
