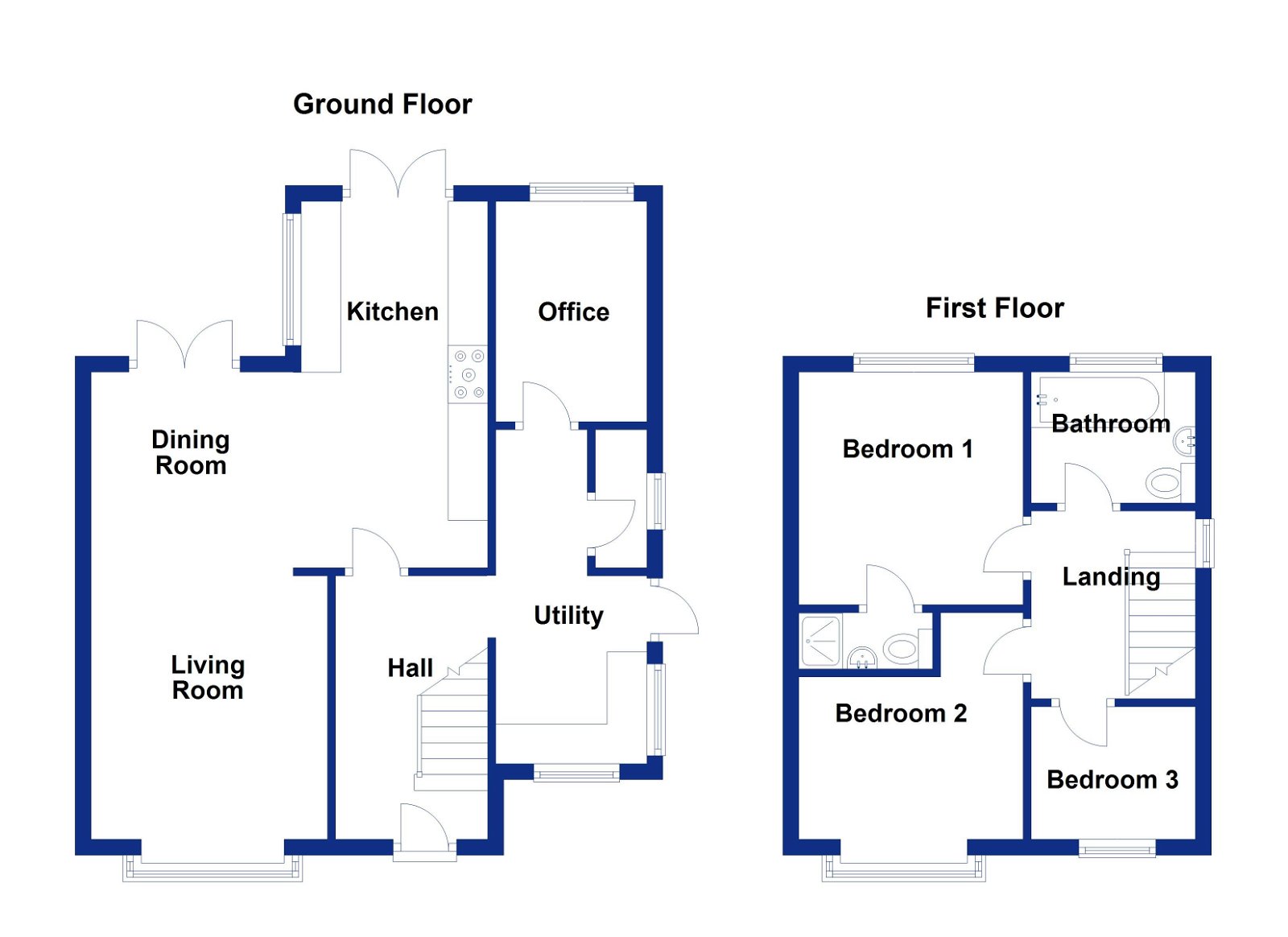Semi-detached house for sale in Grange Road, Rawtenstall, Rossendale BB4
* Calls to this number will be recorded for quality, compliance and training purposes.
Property features
- 3 Bedrooms
- Semi-detached
- Landscaped Garden
- Open Plan living
- Extended property
- Modern and contemporary interior
- Near local amenities and transport links
- EPC - awaiting
- Council Tax - C
- Leasehold
Property description
Welcome to your dream home in Rawtenstall, Rossendale! This charming 3-bedroom semi-detached property seamlessly combines modern comforts with classic character. As you approach, the bay windows immediately catch your eye, adding a touch of elegance to the exterior.
Step inside to discover a spacious and tastefully finished interior. The heart of the home is the rear kitchen extension, boasting quartz worktops that not only add a luxurious touch but also provide a practical and beautiful space for culinary adventures. The kitchen effortlessly flows into the dining area, creating a perfect setting for family meals and entertaining guests.
The thoughtful side extension enhances the property's functionality, offering a dedicated utility room for laundry tasks, an adaptable office space ideal for remote work, or perhaps a gym or playroom, and an additional room which has plumbing for a downstairs shower or that can be transformed to suit your needs.
Escape to the expansive back garden, a true outdoor oasis. The large space provides ample room for relaxation and recreation, complete with a hot tub for indulgent moments of unwinding. Picture yourself hosting barbecues or enjoying tranquil evenings under the stars in this private retreat.
For those seeking additional space, the insulated outhouse is a versatile bonus. With electricity and heating, it can serve as a comfortable bedroom, a home office, or even your private gym – the possibilities are endless.
This property is not only a sanctuary but also conveniently located near Rawtenstall centre and all local amenities. Enjoy the ease of access to shops, restaurants, and community services while relishing the tranquillity of your suburban haven.
In the colder months, gather around the log burner for warmth and ambiance. The property is meticulously finished to a high standard, ensuring that every detail reflects quality and craftsmanship. The property also comes with 360 degree built in Hik Vision CCTV.
Don't miss the opportunity to make this gem of a property your dream home. Contact the office today to arrange your viewing.
Hallway - 4.9m x 1.9m (16'0" x 6'2")
Kitchen - 5.3m x 2.3m (17'4" x 7'6")
Kitchen - Dining Room - 5.6m x 3.6m (18'4" x 11'9")
Living room - Dining room - 8m x 3.6m (26'2" x 11'9")
Living room - 3.65m x 3.6m (11'11" x 11'9")
Office - 2.3m x 3.57m (7'6" x 11'8")
Utility Room - 2.3m x 2.4m (7'6" x 7'10")
Store room - 2.5m x 1m (8'2" x 3'3")
Bathroom - 2m x 1.85m (6'6" x 6'0")
Bedroom One - 3.65m x 3m (11'11" x 9'10")
Ensuite - 0.9m x 2.35m (2'11" x 7'8")
Bedroom two - 4.1m x 3.45m (13'5" x 11'3")
Bedroom Three - 2.75m x 2.1m (9'0" x 6'10")
Landing - 2.75m x 2.2m (9'0" x 7'2")
Garden Room - 7m x 4m (22'11" x 13'1")
Property info
For more information about this property, please contact
Slater Brooking, BB4 on +44 1706 408629 * (local rate)
Disclaimer
Property descriptions and related information displayed on this page, with the exclusion of Running Costs data, are marketing materials provided by Slater Brooking, and do not constitute property particulars. Please contact Slater Brooking for full details and further information. The Running Costs data displayed on this page are provided by PrimeLocation to give an indication of potential running costs based on various data sources. PrimeLocation does not warrant or accept any responsibility for the accuracy or completeness of the property descriptions, related information or Running Costs data provided here.














































.png)
