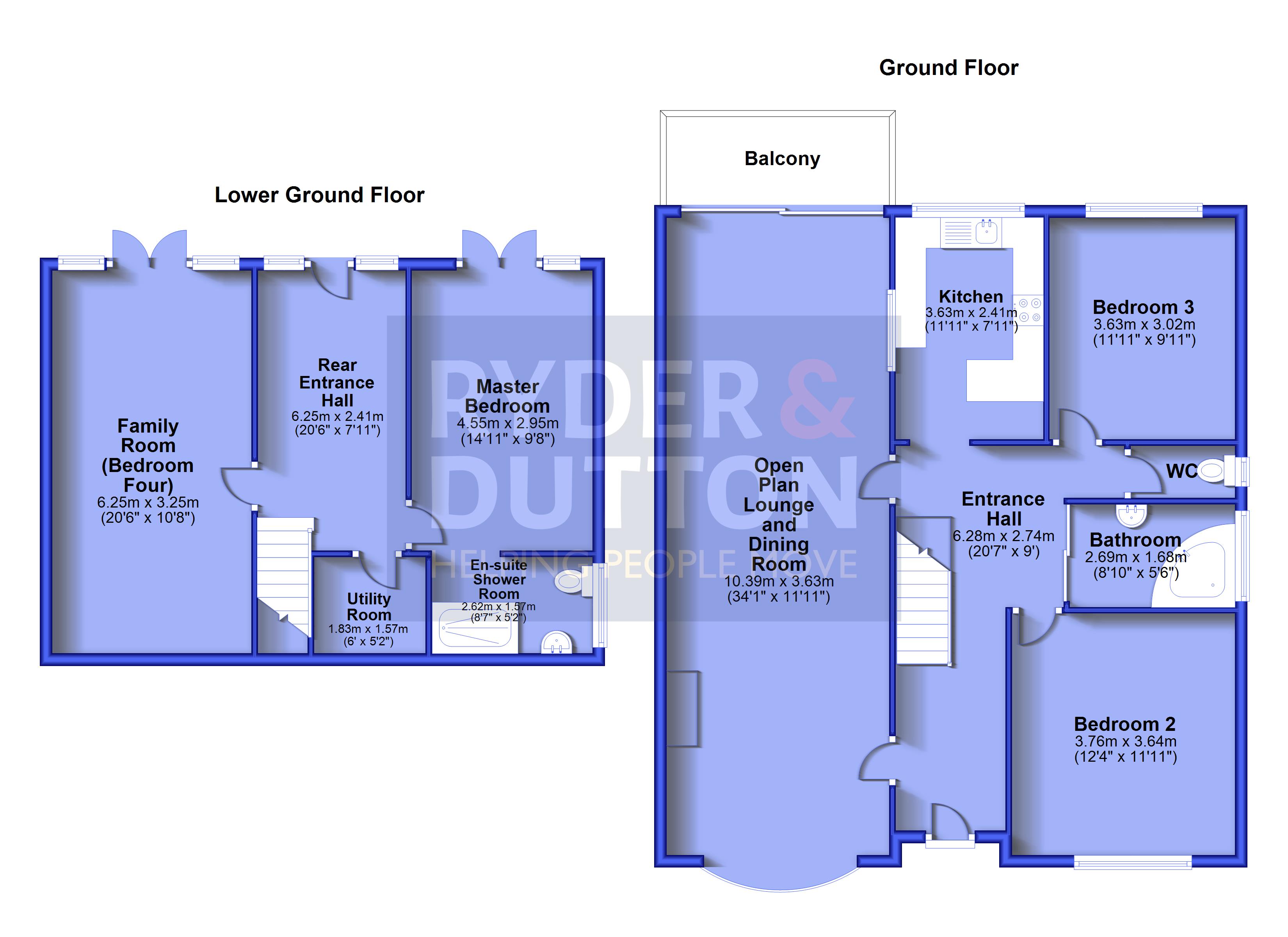Detached house for sale in Haslingden Road, Rawtenstall, Rossendale BB4
* Calls to this number will be recorded for quality, compliance and training purposes.
Property features
- South-Facing Balcony & Garden
- Four Double Bedrooms
- Large Open Plan Living Room
- Excellent Access to M66/ Manchester
- Short Walk into Rawtenstall
- Green Views
- Ready to Make Your Own
- Freehold
- Council Tax Band E
- EPC:E
Property description
Tucked away, with c1,600sqft of accommodation over two levels, plus parking and South-Facing balcony and Gardens. In this sought-after location, with excellent access to the M66 for Manchester, there are four double bedrooms, including an en-suite master bedroom, a huge 400sqft open-plan living room and scope to modernise and style this property to mkake it your own. Please call Ryder & Dutton to arrange a viewing. EPC:E
Set, back and sunken away from the road, with the appearance of a bungalow from the front, this is in fact a large, 1,600sqft, two-storey, four bedroom family home, in this popular location, just a pleasant stroll down to Whitaker Park and into Rawtenstall's bustling town centre and just a short drive to the A56/M66 and into Manchester.
Boasting a garage and driveway at the rear accessed off a small road for just half a dozen properties, there are also south-facing garden and balcony, with a large rear entrance hall, that could potentially be converted into another living room/ bedroom, as the other two lower rooms each have garden access.
Entering from the front there is a long, spacious entrance hall, with stairs down, and access to the main living room, the kitchen two bedrooms and separate bathroom and W.C.
The open plan living room stretches from the front of the house to the rear and offers over 400sqft of space, with a curved bay window to front and a gas fire, with a feature brick chimney breast, and sliding patio doors to the rear giving the best garden views and access to a balcony. Made open plan, you could easily sub-divide this space again, if desired and open-up the rear half and the kitchen (subject to building regulations and planning permissions), which currently feature a large service hatch between the two, giving a large modern, open plan living room/ dining room/ kitchen space. The kitchen as it stands is around 95sqft, with units across three walls and a small, peninsula breakfast bar, plus a large window enjoying garden views.
Two further rooms on this floor are currently used as double bedrooms. Bedroom two, is the larger, 150sqft front aspect room, whilst bedroom three is still a generous 120sqft with green, rear garden aspects. Sliding doors lead into a bathroom between the two, with a frosted side window, corner bath and wash hand basin, whilst adjacent there is a separate W.C., also with a frosted window.
Downstairs there is a large rear entrance hallway, which given there is access to the rear gardens off each of the two reception rooms, could be partitioned off to create an additional 80sqft room, if desired, or currently functions as a large c.120sqft open space. Off to the left as you come down the stairs is a living room (or fourth bedroom if preferred), which is well over 200sqft, with patio doors and a pair of windows, giving views and access to the rear gardens. To the right is a mast bedroom, which is 140sqft and also with patio doors and a window giving views and access to the rear gardens. Off this there is a large 45sqft en-suite shower room, with large shower, sink, W.C. And frosted side window. Completing the internal accommodation is a 30sqft utility room.
The gardens are surrounded by mature trees giving the feeling of a private, enclosed green space, with southerly aspects allowing for the best of the sunshine. There is access to the gardens for parking and there is a large double garage, for parking and/or secure storage.
Property info
For more information about this property, please contact
Ryder & Dutton - Rawtenstall, BB4 on +44 1706 408823 * (local rate)
Disclaimer
Property descriptions and related information displayed on this page, with the exclusion of Running Costs data, are marketing materials provided by Ryder & Dutton - Rawtenstall, and do not constitute property particulars. Please contact Ryder & Dutton - Rawtenstall for full details and further information. The Running Costs data displayed on this page are provided by PrimeLocation to give an indication of potential running costs based on various data sources. PrimeLocation does not warrant or accept any responsibility for the accuracy or completeness of the property descriptions, related information or Running Costs data provided here.









































.png)


