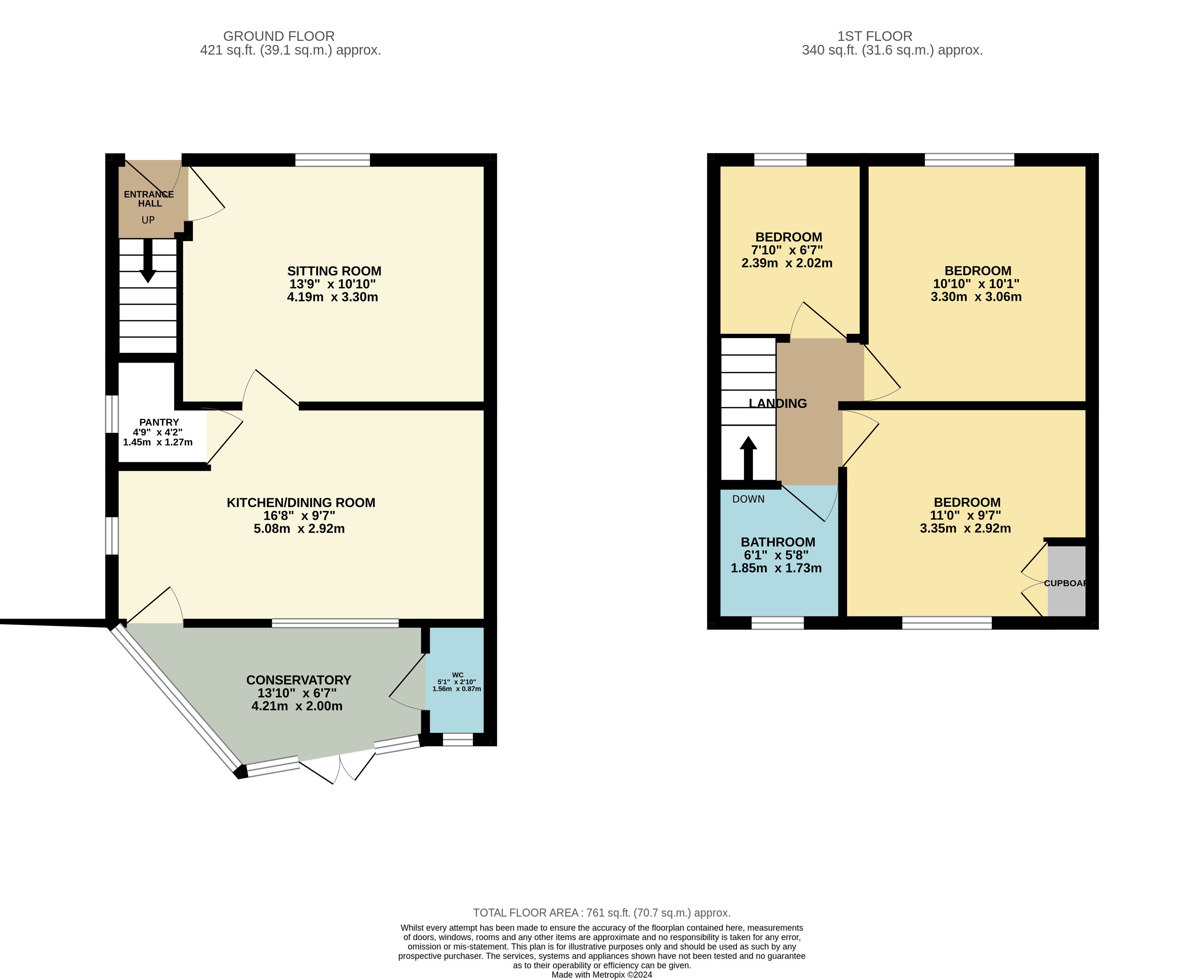Semi-detached house for sale in Darley House Estate, Matlock DE4
* Calls to this number will be recorded for quality, compliance and training purposes.
Property features
- Traditional semi-detached home
- Three bedrooms
- Conservatory extension
- Good sized gardens, south westerly aspect at the rear
- Fine views
- Convenient location
- Suit a variety of purchasers
- Viewing recommended
Property description
Darley House Estate is an established quiet residential location, popular for its ease of access around the area and being almost mid way between the central amenities of both Matlock and Darley Dale. Good road communications, including a bus service, lead to the neighbouring centres of employment to include Bakewell, Chesterfield and Alfreton, with the cities of Sheffield, Derby and Nottingham all within daily commuting distance. The delights of the surrounding Derbyshire Dales and Peak District countryside are also readily accessible.
Accommodation
Entrance hall - with a uPVC double glazed door from the front, stairs leading off to the first floor, and a door opening to the…
Sitting room – 4.19m x 3.30m (13’ 9” x 10’ 10”) with a cast iron multi fuel stove set to a tiled fireplace, picture rails, “oak” laminate flooring, and a uPVC double glazed window facing the front. A door leads off to the…
Dining kitchen – 5.08m x 2.92m (16’ 8” x 9’ 7”) measured overall, the longer measurement taken into the utility area by the back door where there is a small window, and the wall mounted gas fired boiler which serves the central heating and hot water system. There is a range of cupboards, drawers and work surfaced, which incorporate a modern porcelain sink unit, there is a cooker position within the chimney breast and plumbing for an automatic washing machine. Wood grain effect ceramic tiling to the floor, which continues through to the conservatory and downstairs WC. Under the stairs, is access to a pantry store, with window allowing natural light from the side.
Conservatory – 4.21m x 2m (13’ 10” x 6’ 7”) a useful extension to the house providing covered access to and from the gardens, being uPVC double glazed and taking full advantage of views beyond the neighbouring gardens and towards the hills which rise above the Derwent Valley. To one end, access to a…
Cloakroom / WC – with wash hand basin and low flush WC.
From the hall, stairs rise to the first floor landing where there is access to the large roof void.
Bedroom 1 – 3.35m x 2.92m (11’ x 9’ 7”) a comfortable double bedroom with built-in storage to one corner and a broad uPVC double glazed window which allows superb views towards Bonsall Moor and Oker Hill across the Derwent Valley.
Bedroom 2 – 3.30m x 3.06m (10’ 10” x 10’ 1”) a front aspect double bedroom.
Bedroom 3 – 2.39m x 2.02m (7’ 10 x 6’ 7”) a modest single room, or study.
Bathroom – 1.85m x 1.73m (6’ 1” x 5’ 8”) fitted with a modern white suite to include a wall hung hand basin, high flush WC, panelled bath with electric shower above, all complemented by wood panel effect dry boarding to the walls.
Outside
The house is set back from the roadside by an attractive forecourt garden, which includes a stone paved patio within a curved stone wall with shrub borders above. A shared gated pathway to the side of the house provides secure access to and from the larger gardens at the rear, which enjoy a south and westerly aspect. Adjacent to the house, a stone paved patio with steps descending to the larger garden, which is principally laid to lawn within fenced boundaries, and towards the bottom a greenhouse and shed.
Tenure – Freehold.
Services – All mains services are available to the property, which enjoys the benefit of gas fired central heating and uPVC double glazing. No specific test has been made on the services or their distribution.
EPC rating – Current 63D / Potential 88B
council tax – Band B
fixtures & fittings – Only the fixtures and fittings mentioned in these sales particulars are included in the sale. Certain other items may be taken at valuation if required. No specific test has been made on any appliance either included or available by negotiation.
Directions – From Matlock Crown Square, take the A6 Bakewell Road travelling north towards Darley Dale. After passing the Whitworth Hospital, turn sharp right into Old Hackney Lane, then immediately left into Darley House Estate. Rise up the hill, keeping left, and as the road bends around to the left, Braegarth can be found on the left hand side, identified by the agent’s For Sale board.
Viewing – Strictly by prior arrangement with the Matlock office .
Ref: FTM10487
Property info
For more information about this property, please contact
Fidler Taylor, DE4 on +44 1629 347043 * (local rate)
Disclaimer
Property descriptions and related information displayed on this page, with the exclusion of Running Costs data, are marketing materials provided by Fidler Taylor, and do not constitute property particulars. Please contact Fidler Taylor for full details and further information. The Running Costs data displayed on this page are provided by PrimeLocation to give an indication of potential running costs based on various data sources. PrimeLocation does not warrant or accept any responsibility for the accuracy or completeness of the property descriptions, related information or Running Costs data provided here.























.png)

