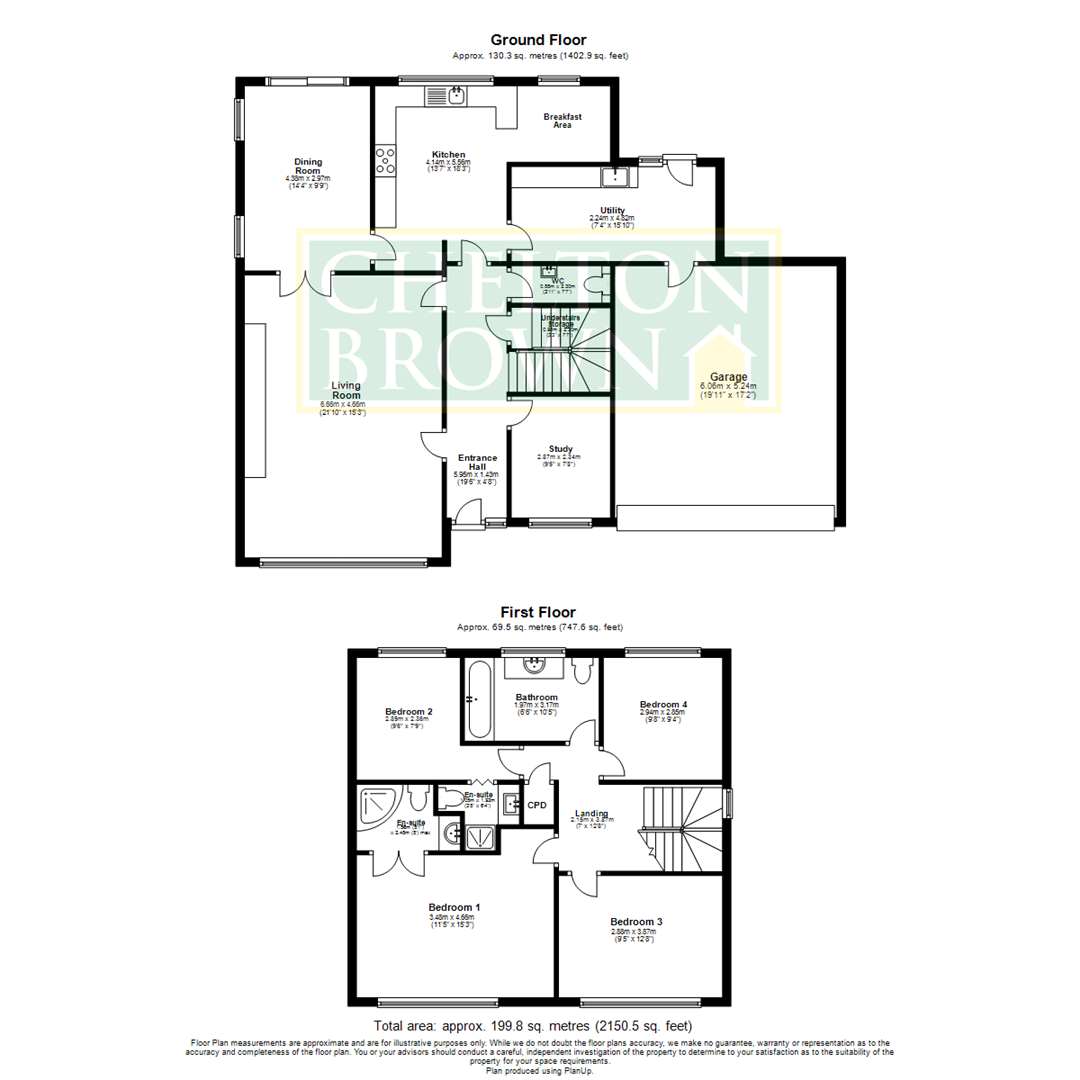Detached house for sale in Rixon Close, Northampton NN3
* Calls to this number will be recorded for quality, compliance and training purposes.
Property features
- Located in one of Northampton's most desirable and sought after locations
- Four Bedroom Detached Home
- Two En-suites and Family Bathroom
- No Upward Chain
- Study/Bedroom Five
- Double Garage and Large Driveway
- Spacious Accommodation Approaching 2100 sq.ft
- Freehold
- EPC - D
- Council Tax - G
Property description
Chelton Brown are delighted to present to the market A rarely available detached family home situated in landscaped gardens of 0.30 acres (1,201.00 Sq M).
This four bedroom home within a cul-de-sac location, has internal accommodation approaching 2,100 Sq. Ft.
Rixon Close on the edge of Weston Favell has a great deal to offer families looking for that next move in this highly sought after location.
Arranged over two floors the accommodation comprises; entrance with door to a main central hallway which provides access to a study/fifth bedroom, cloakroom WC, living room and dining room with patio doors to the rear garden and a fitted kitchen/breakfast area comprising a generous range of fitted units, worktops, integrated appliances. There is a utility room with internal access to a double garage with electric garage door.
To the first floor there are four bedrooms to include a master bedroom suite with full size en-suite. En-suite to bedroom Two and family bathroom which includes a bath with shower over, wash hand basin and WC.
The house benefits from a front driveway and gardens with many evergreen bushes, trees and shrubs. The driveway is large enough for a good number of cars. At the back there is a very private large mature garden with lawn, beds, bushes, trees and hedges. The garden is a real feature of the property and in the summer would make a delightful entertaining area.
A viewing is highly recommended to appreciate the value, location, space and potential this family home offers.
Location
Located on the edge of Weston Favell the area on the eastern edge of Northampton is conveniently located for the A43, A45 and local Weston Favell shopping centre and is within easy reach of Northampton Town Centre and Train Station. Favell is also the home of the Northamptonshire County Lawn Tennis Club, the Weston Favell Garden Society and the 11th Division of the Northamptonshire Scouts.
Front External
- Rixon Close is an impressive four bedroom family home, situated in what is widely regarded as one of Northampton's most desirable and sought after locations.
Entrance Hall - (5.94m x 1.42m)
- Entered via door to the front aspect with obscure glass panel to the side, two double glazed windows to the front aspect, door to under stairs storage cupboard, stairs rising to first floor landing and doors to:
Study/Bedroom 5 - (2.87m x 2.34m)
- Double glazed window to the front aspect, potential fifth bedroom.
Living Room - (6.66m x 4.66m)
- Substantial lounge with double doors to dining area, The room has an exposed brick mantle wall incorporating a electric fire. Access to hallway.
Dining Room - (4.38m x 2.97m)
- Double glazed window to the side aspect. French doors to the garden and access to kitchen and breakfast area.
Kitchen - (4.14m x 5.56m)
- L shaped kitchen with breakfast area. Two windows to rear aspect. Off the kitchen is the Utility room.
Utility - (2.24m x 4.82m)
- Utility room housing a further sink, kitchen units and space for stand alone appliances with work surface and cupboards above. Access to the substantial garage and rear garden.
Wc - (0.88m x 2.3m)
- Cloakroom to the ground floor, toilet with hand basin and partly tiled.
Landing - (2.15m x 3.87m)
- Stairs rising from entrance hall, double glazed window to the front aspect, door to double storage cupboard, access to loft space and doors leading to:
Bedroom 1 - (3.37m x 4.66m)
- A lovely master bedroom which is complimented with an en-suite. Two double glazed windows to the front aspect.
Bedroom 1 En-Suite - 1.56m x 2.45m (5'1" x 8'0") - Shower cubicle. Towel rail, low level WC and hand basin.
Bedroom 2 - (2.89m x 2.36m)
- Single bedroom with views of the back garden with easy access to the en-suite shower room.
Bedroom 2 En-Suite - 1.05m x 1.29m (3'5" x 4'3") - Shower cubicle, hand basin and low level WC.
Bedroom 3 - (2.88m x 3.87m)
- Double bedroom with views of the front garden.
Bedroom 4 - (2.94m x 2.85m)
- A single bedroom with a window overlooking the rear garden.
Bathroom - (1.97m x 3.17m)
- Three piece suite comprising bath tub with shower over, low level WC, bidet, partly tiled and obscure double glazed window overlooking the rear garden.
Rear Garden - Private large mature garden with lawn, beds, bushes, trees and hedges. The garden is a real feature of the property and in the summer would make a delightful entertaining area.
Garage - (6.06m x 5.24m)
- Electric garage door with access to the driveway. Power and lighting.
Property info
For more information about this property, please contact
Chelton Brown, NN1 on +44 1604 726333 * (local rate)
Disclaimer
Property descriptions and related information displayed on this page, with the exclusion of Running Costs data, are marketing materials provided by Chelton Brown, and do not constitute property particulars. Please contact Chelton Brown for full details and further information. The Running Costs data displayed on this page are provided by PrimeLocation to give an indication of potential running costs based on various data sources. PrimeLocation does not warrant or accept any responsibility for the accuracy or completeness of the property descriptions, related information or Running Costs data provided here.
























































.png)

