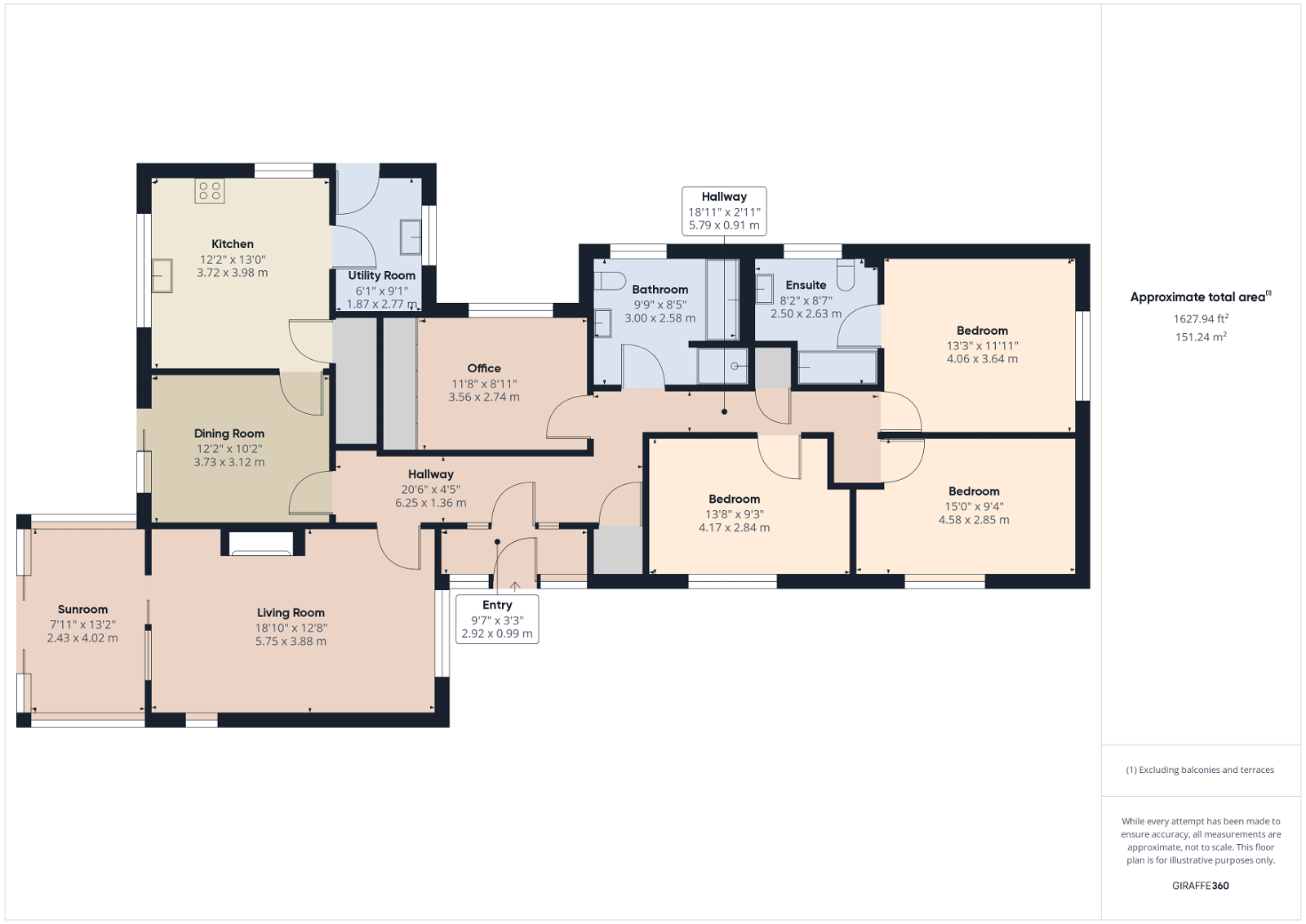Bungalow for sale in Park View Close, Moulton NN3
* Calls to this number will be recorded for quality, compliance and training purposes.
Property features
- Detached Bungalow
- Separate Reception Rooms
- Ensuite to Master Bedroom
- Office
- Utility Room
- Double Garage
- Wrap Around Plot
- No Chain
- Council Tax Band E
- Energy Efficiency Rating A
Property description
This delightful four-bedroom detached bungalow is situated on a generous wrap-around plot in the village of Moulton, Northampton. As you approach the property, you'll be greeted by its well-maintained lawns, mature trees, a driveway that can accommodate multiple cars/motorhomes, and a detached double garage. The garage and brick-built workshop stand to the side of the property, offering plenty of additional space for parking. The exterior highlights an eco-friendly touch with solar panels on the roof, making it highly energy-efficient.
As you step inside, you'll enter a spacious porch and hallway, with most of the accommodation extending from the hallway. The living room is a naturally bright room with three double-glazed windows that allow ample natural light. It leads to the conservatory, which has a solid roof and can be used all year round. The conservatory also overlooks the rear garden. The kitchen is well appointed providing plenty of storage, and an additional utility room. Next to the kitchen is the separate dining room, an ideal space for more formal gatherings.
The bungalow features four generously sized double bedrooms and a large, four-piece bathroom, with a soaking tub and separate shower. The main bedroom boasts another spacious ensuite bathroom.
Outside, the wrap-around garden offers plenty of space for outdoor activities and offers a great sense of privacy.
Porch
Entry via a double glazed Upvc door, double glazed windows to the side aspects and a glazed door leading into:
Hallway
Storage cupboard, airing cupboard and loft access. Doors into:
Living Room
18' 11" x 12' 8" (5.77m x 3.86m) Double glazed windows to the front and side aspects. A feature fireplace and a double glazed sliding doors into:
Sun Room
13' 2" x 7' 10" (4.01m x 2.39m) Double glazed windows to the rear aspect. Double glazed sliding doors leading out to the rear aspect.
Dining Room
12' 3" x 10' 2" (3.73m x 3.10m) Double glazed doors leading out to the rear aspect. Door into:
Kitchen
13' 0" x 12' 3" (3.96m x 3.73m) A fitted kitchen suite that features a range of base and eye level units, a contrasting work surface, an inset double bowl sink unit with a mixer tap, a fitted double oven, a fitted gas hob with an extractor, an integrated dishwasher and fridge, double glazed windows and doors leading to the utility and garden.
Utility Room
A utility with a variety of base and eye level units, with contrasting work surface. Space and plumbing for a washing machine, tumble dryer, and fridge/freezer. Additionally, there's a double glazed window and door to the side aspect.
Bedroom One
13' 5" x 10' 3" (4.09m x 3.12m) Double glazed window to the front aspect, fitted wardrobes. Door into:
En-Suite
A three piece suite comprising a W/C, a vanity unit with sink mounted over, bath with shower over and a heated chrome towel rail. Obscured double glazed window to the side aspect. Fully tiled to walls and floor.
Bedroom Two
15' 2" x 9' 3" (4.62m x 2.82m) Double glazed window to the side aspect.
Bedroom Three
14' 1" x 9' 4" (4.29m x 2.84m) Double glazed window to the side aspect.
Bedroom Four
13' 7" x 9' 0" (4.14m x 2.74m) Double glazed window to the side aspect.
Bathroom
A spacious and well-equipped bathroom with a toilet, sink, shower cubicle, bath, and bidet. The bathroom is fully tiled and has a chrome heated towel rail. There is also an obscure double-glazed window to the side aspect.
Externally
Front Garden
Manicured lawns, mature trees, driveway for multiple cars, and detached double garage.
Side Garden
A small orchard with under ground watering system and a mature grape vine.
Rear Garden
A patio area with wind out sun blinds, leading on to a large lawn with Salix tree, apple tree, mature trees and shrubs. The garden offers a sunny aspect and a good degree of privacy.
Double Garage
Two electric up and over doors. Power and lighting connected. Door into the rear garden.
Agent Notes
Solar panels installed with a back up battery pack in the loft. The solar panels have a carbon offset monitor.
Property info
For more information about this property, please contact
Jon & Co, NN3 on +44 1604 313602 * (local rate)
Disclaimer
Property descriptions and related information displayed on this page, with the exclusion of Running Costs data, are marketing materials provided by Jon & Co, and do not constitute property particulars. Please contact Jon & Co for full details and further information. The Running Costs data displayed on this page are provided by PrimeLocation to give an indication of potential running costs based on various data sources. PrimeLocation does not warrant or accept any responsibility for the accuracy or completeness of the property descriptions, related information or Running Costs data provided here.











































.png)