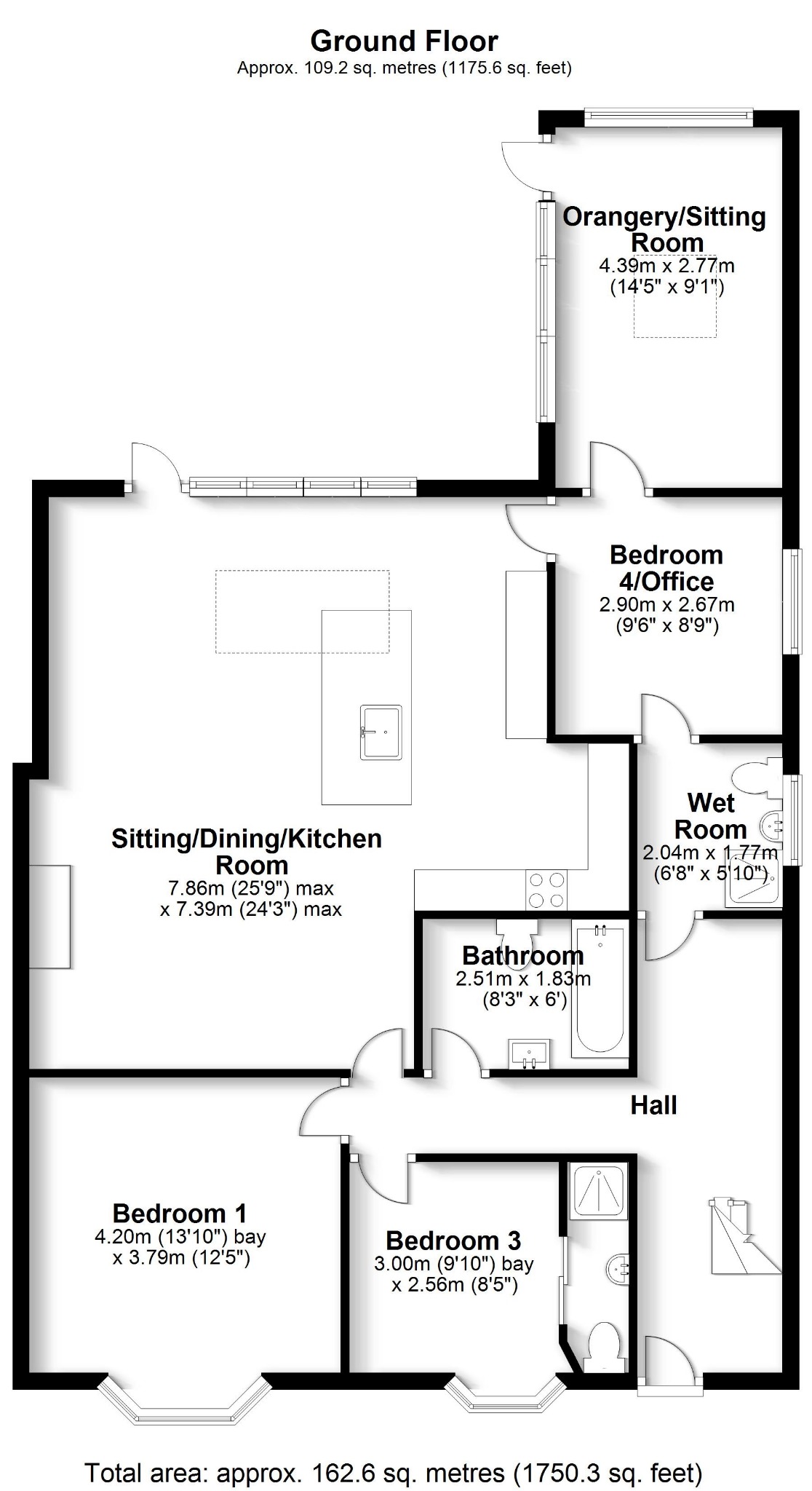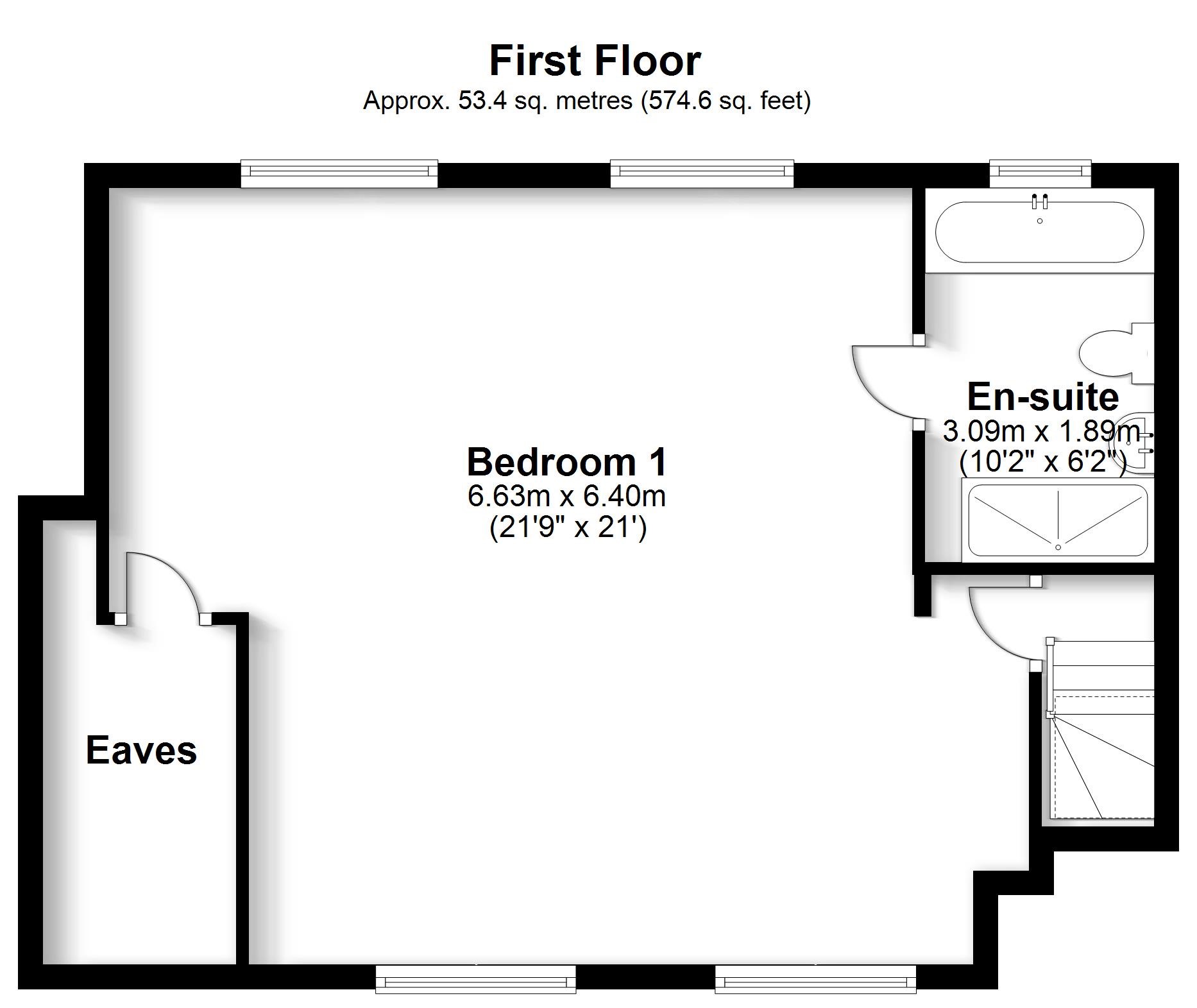Semi-detached bungalow for sale in Cumber Road, Locks Heath, Southampton SO31
* Calls to this number will be recorded for quality, compliance and training purposes.
Property features
- Well planned out, perfect for those needing wheelchair access. Provisions are in place for an independent living suite on the ground floor.
- A huge open plan kitchen /Living room is the hub of this family home with a feature brick built open fireplace - Fabulous for those cosy family get togethers around a roaring fire.
- A huge dual aspect bedroom/lounge suite upstairs is the perfect get retreat; with a four piece bathroom suite, you can choose to indulge with a long soak in the bath, or an invigorating shower if time
- With four bathrooms in total at this family home, there will never be a que in the morning.
- Plenty of parking to the front is on offer here. The current owners park their motor home on the drive, and there's lots of street parking too.
- It is just a 15-minute walk to Locks Heath shopping centre, with the Doctors, chemist, Supermarkets, and choice of eateries. Brookfield school is just a 5 minute walk away - such a convenient location
Property description
Approached by either steps or a ramp, the composite door opens up to the hallway which has a glass and oak staircase leading upstairs and sleek wood effect flooring leads into the vast open plan living space, which forms the hub of this versatile family home. The sitting area focusses around the brick built open fireplace, there’s plenty of space for a large dining table to gather round under an orangery-style roof, and the kitchen is well planned with a shaker style kitchen which has an island unit housing the butler sink and dishwasher. A fitted double oven, hob and integrated fridge freezer are included, and there’s plenty of wooden worktop space to dish up meals.
From the kitchen, is a ‘living suite’ which is currently arranged as a bedroom, with a modern Wet Room, fitted with a white suite – also accessible from the hallway, and a bright orangery style sitting room which looks out over the garden; this area is very versatile and could lend itself (Subject to planning consent) to being used as a business space.
There are two further bedrooms overlooking the front of the property, one having its own Ensuite. The fully tiled main family bathroom has a white suite and is an indulgent space to enjoy a soak in a roll top bath, with a Victorian style heated towel rail for luxury comfort.
Upstairs is a huge dual aspect suite which has the potential to be split. Currently arranged as a bedroom/sitting room with a walk-in eaves storage cupboard. The 4-piece bathroom is fully tiled with a walk-in shower.
Outside, the garden is enclosed and mainly laid to lawn with a patio area.
This property truly has so much to offer and is very versatile to accommodate a number of living solutions.
Please note: The property has been improved and extended, therefore the council tax band will be reviewed and may increase following the sale of the property.
Property info
For more information about this property, please contact
Robinson Reade Ltd, SO31 on +44 1489 322527 * (local rate)
Disclaimer
Property descriptions and related information displayed on this page, with the exclusion of Running Costs data, are marketing materials provided by Robinson Reade Ltd, and do not constitute property particulars. Please contact Robinson Reade Ltd for full details and further information. The Running Costs data displayed on this page are provided by PrimeLocation to give an indication of potential running costs based on various data sources. PrimeLocation does not warrant or accept any responsibility for the accuracy or completeness of the property descriptions, related information or Running Costs data provided here.




























.jpeg)

