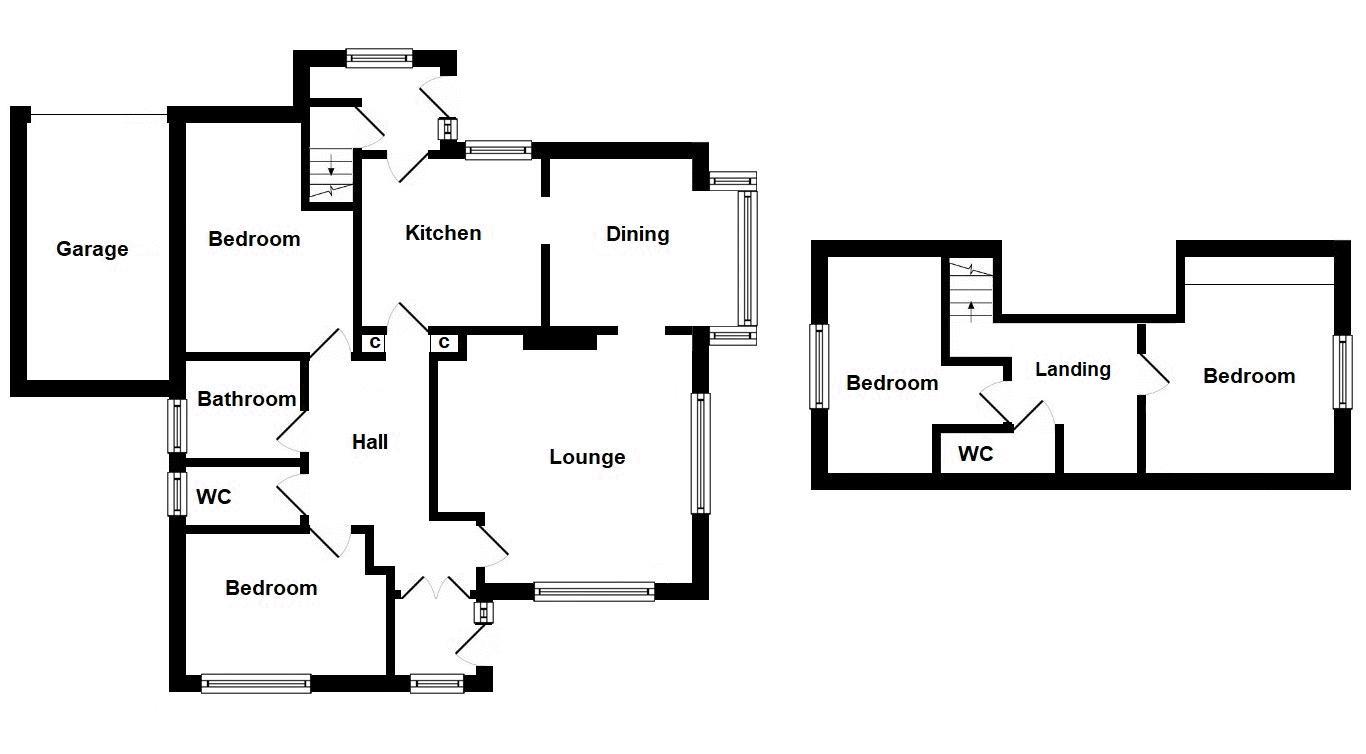Detached bungalow for sale in Ashville Avenue, Eaglescliffe, Stockton TS16
* Calls to this number will be recorded for quality, compliance and training purposes.
Property features
- Detached dorma style bungalow
- Four bedrooms
- Generous corner plot position
- In need of modernisation
- Modern fitted shower room
- Recently replaced combi boiler with 5YR guarantee
- Driveway for 4/5 vehicles
- Solar panels
Property description
Substantial detached dormer bungalow occupying a good sized corner site of a highly regarded leafy avenue in the heart of Old Eaglescliffe. Ashville Avenue is well placed for access to local shopping facilities, reputable schooling, and Eaglescliffe Train Station. Eaglescliffe Golf Course and Preston Park are also a short distance away, in addition to Yarm High Street which offers an excellent range of coffee shops, restaurants, bars and individual boutique shops.
Offered for sale with the benefit of no chain the property is ready for a new buyer to modernise and enhance with their own style and finishing touches. Moving through the property the accommodation is spacious and in brief comprises entrance hall, lounge, kitchen and dining room. There are two double bedrooms also located on the ground floor along with a modern fitted shower room and separate WC. A fixed staircase leads to the first floor L shaped landing which provides access to two further double bedrooms and a separate WC. The property benefits from a newly installed boiler with a 5 year guarantee.
The property sits on a generous corner position with good size mature gardens to the front and side aspects. There is a large block paved driveway to the rear which provides ample off road parking in addition to a single garage. Viewings are essential to appreciate the overall potential this property offers.
Entrance Porch (0' 0'' x 0' 0'' (0.00m x 0.00m))
Hallway
Kitchen (11' 4'' x 10' 4'' (3.45m x 3.15m))
Dining Room (12' 1'' x 11' 11'' (3.68m x 3.63m))
Lounge (15' 11'' x 15' 0'' (4.85m x 4.57m))
Rear Porch (7' 8'' x 7' 5'' (2.34m x 2.26m))
Master Bedroom (14' 3'' x 11' 7'' (4.34m x 3.53m))
Shower Room (8' 1'' x 5' 11'' (2.46m x 1.80m))
Seperate Wc (8' 3'' x 3' 3'' (2.51m x 0.99m))
Bedroom Two (12' 11'' x 11' 11'' (3.93m x 3.63m))
First Floor Landing
Bedroom Three (15' 2'' x 11' 8'' (4.62m x 3.55m))
Bedroom Four (11' 7'' x 11' 7'' (3.53m x 3.53m))
Separate Wc (6' 2'' x 2' 9'' (1.88m x 0.84m))
Council Tax Band-e
Auction Terms
This property is for sale by the Modern Method of Auction, should you view, offer or bid on the property, your information will be shared with the Auctioneer, iamsold Limited.
This method of auction requires both parties to complete the transaction within 56 days of the draft contract for sale being received by the buyers Solicitor. This additional time allows buyers to proceed with mortgage finance (subject to lending criteria, affordability and survey).
The buyer is required to sign a reservation agreement and make payment of a non-refundable reservation fee. This being 4.5% of the purchase price including VAT, subject to a minimum of £6,600 including VAT. The reservation fee is paid in addition to the purchase price and will be considered as part of the chargeable consideration for the property in the calculation for stamp duty liability. Buyers will be required to go through an identification verification process with iamsold and provide proof of how the purchase would be funded.
This property has a Buyer Information Pack which is a collection of documents in relation to the property. The documents may not tell you everything you need to know about the property, so you are required to complete your own due diligence before bidding. A sample copy of the Reservation Agreement and terms and conditions are also contained within this pack. The buyer will be required to make payment of £300 including VAT towards the preparation cost of the pack, where it has been provided by iamsold.
The property is subject to an undisclosed reserve price with both the reserve price and starting being subject to change.
Property info
For more information about this property, please contact
Gowland White - Chartered Surveyors, TS15 on +44 1642 048668 * (local rate)
Disclaimer
Property descriptions and related information displayed on this page, with the exclusion of Running Costs data, are marketing materials provided by Gowland White - Chartered Surveyors, and do not constitute property particulars. Please contact Gowland White - Chartered Surveyors for full details and further information. The Running Costs data displayed on this page are provided by PrimeLocation to give an indication of potential running costs based on various data sources. PrimeLocation does not warrant or accept any responsibility for the accuracy or completeness of the property descriptions, related information or Running Costs data provided here.































.png)

