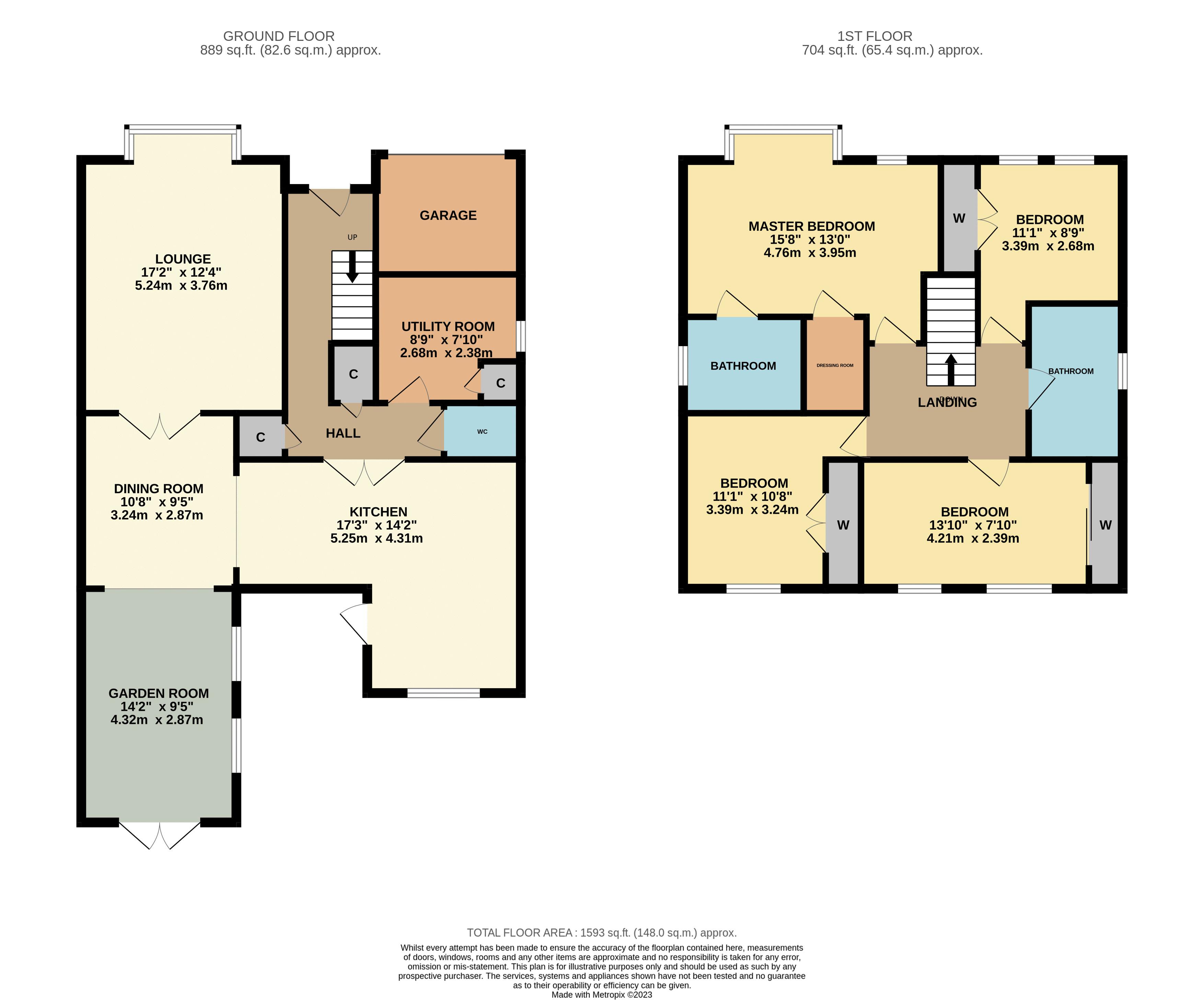Detached house for sale in Brendon Grove, Ingleby Barwick, Stockton-On-Tees TS17
* Calls to this number will be recorded for quality, compliance and training purposes.
Property features
- Outstanding four bedroom detached property, formerly five bedroom
- Sought after Sober Hall location
- Generous plot with great frontage and large rear garden
- Packed with quality and upgrades
- 'Master' bedroom with 'Courts' dressing room and full bathroom en-suite
- Viewing essential
Property description
No chain
An outstanding family property! Immediately upon entry, you realise the quality that this superb property has to offer, when greeted by the replaced ‘Oak & Glass’ staircase, complimented by the coordinated internal doors and impressive floorings. Originally five bedroom, one of which has been ‘opened up’ to create a larger fourth, and easily reversed, should a new owner choose to do so. A rear garden room extension has been perfectly executed, significantly enhancing the already spacious ground floor, which now delivers an entrance hall, refitted cloakroom/WC, generous bay-fronted lounge, impressive ‘Courts’ fitted kitchen which is open-plan to the dining room and in-turn, the garden room. The first floor now delivering four great bedrooms, all of which enjoy fitted robes, ‘Master’ with superb ‘Courts’ fitted dressing room and stylish full-bathroom en-suite, separate modern family bathroom. The external aspects are equally as attractive, with a large front drive allowing ample parking, alongside the established front drive toward the garage. Complimented by the fantastic rear gardens, being generous and immaculately kept, boasting a large near end patio, separated to a extensive lawn, separated with dwarf brick-built wall and gate, with a private rear outlook. A section of the garage has been converted to provide a useful ground floor utility space, with the remainder still giving storage. This really is a great home, Ingleby Homes recommended.
Property info
For more information about this property, please contact
Ingleby Homes, TS18 on +44 1642 048930 * (local rate)
Disclaimer
Property descriptions and related information displayed on this page, with the exclusion of Running Costs data, are marketing materials provided by Ingleby Homes, and do not constitute property particulars. Please contact Ingleby Homes for full details and further information. The Running Costs data displayed on this page are provided by PrimeLocation to give an indication of potential running costs based on various data sources. PrimeLocation does not warrant or accept any responsibility for the accuracy or completeness of the property descriptions, related information or Running Costs data provided here.


























.png)