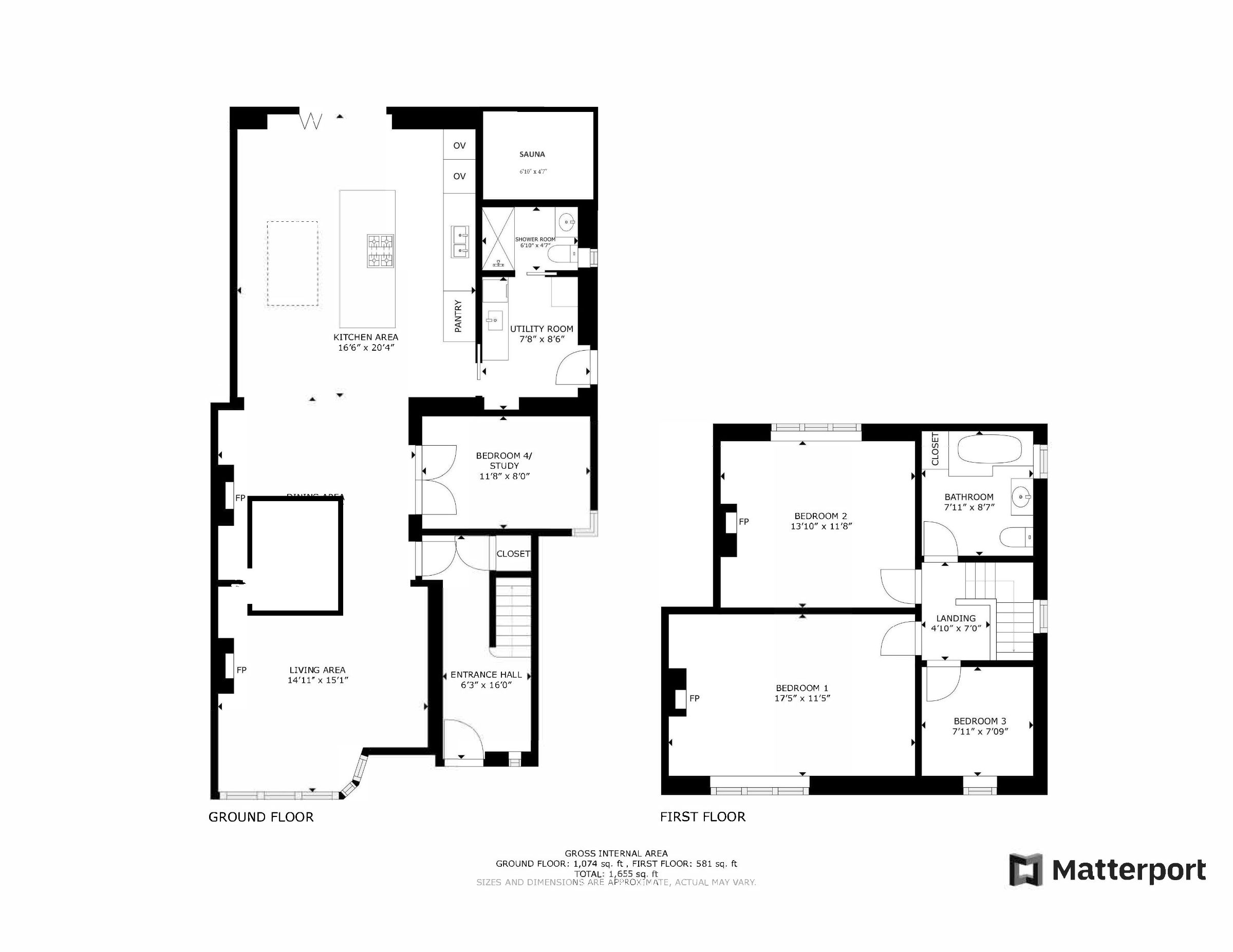Semi-detached house for sale in First Avenue, Newhaven BN9
* Calls to this number will be recorded for quality, compliance and training purposes.
Property features
- Fabulous Sea Views
- No Onward Chain
- Virtual tour available
- Large garden
- Garage & off road parking
- Sauna & outside shower
- Close to local schools and transport links
- 1,655sq.ft approx internal area
Property description
Description
This wonderful four bedroom semi-detached family home boasts superb views across Seaford Bay and the South Downs. With it's large extension the ground floor of the property offers a contemporary open plan living space with fabulous flow. The sleek and modern kitchen area benefits from a very attractive quartz island and is bathed in natural light, with underfloor heating and stylish bi-fold doors leading onto private rear garden with both patio area and large lawn perfect for entertaining. With a detached garage and plenty of off-street parking, another fantastic addition is the traditional sauna with outside shower. Other highlights include new double glazing throughout, a wood burning stove, utility area, ground floor shower room and natural wood flooring. Be sure to explore with our easy to use and immersive 360° virtual tour!
Council Tax Band: C (Lewes District Council)
Tenure: Freehold
Front Of Property
A large permeable stone frontage offering parking for several vehicles. Wooden sleeper pathway to the front with raised flower bed. The east side of the property has further access to the house and the detached garage with electric door.
Entrance Hall (16' x 6')
Solid wood front door leading into tiled entrance hall. Full height window, handy under stairs storage and housing for Alpha boiler. Underfloor heating.
Living Area (15.08' x 14.00')
With a modern bay window looking over Seaford Bay and the South Downs, this stylish living area really has the wow factor. With funky natural wooden flooring, exposed brickwork chimney and log burning stove, the space is both contemporary and inviting.
Dining Area (12.67' x 14.00')
With plenty of space for a large dining table and chairs there is a decorative fireplace, natural wooden floorboards and stylish vertical radiator.
Kitchen Area (20.33' x 16.50')
Centre stage in this gorgeous kitchen area is the fantastic island topped in quartz that comfortably seats four and offers additional storage plus a five zone Bosch induction hob with stainless ceiling extractor above. With integrated appliances including oven, microwave, fridge, freezer and dishwasher plus an instant boiling water tap, the modern kitchen area is very spacious indeed, offering an additional reception that benefits from an abundance of natural light from the super rooflight. Underfloor heating and dimmable lighting.
Utility Room (8.50' x 7.67')
The utility area has space and plumbing for washing machine and dryer, wood effect worktop with basin and mixer tap, tiled floor, additional storage space, underfloor heating and obscured glass door for side access.
Shower Room (4.58' x 6.83')
Nearing completion, this shower room will offer large tiled shower area, basin on vanity unit, WC with push button flush and obscured glass window.
Bedroom 4/Study (8.00' x 11.67')
Currently used as a play space, this charming ground floor carpeted room with splendid corner aspect offers real flexibility of use.
Stairs & Landing
With natural floorboards and a window offering an pleasant Easterly view across the downs.
Bedroom 1 (11.42' x 17.42')
A spacious bedroom that enjoys superb sea views across Seaford Bay. Stylish natural wooden floors, decorative fireplace, vertical radiator.
Bedroom 2 (11.67' x 13.83')
Looking onto the rear garden, this spacious bedroom has natural wooden floors, decorative fireplace, vertical radiator and funky ceiling fan.
Bedroom 3 (7.75' x 7.92')
A good sized single with stunning sea views. Wood flooring and vertical radiator.
Bathroom (8.58' x 7.92')
Tiled area with L-shape bath, screen, chrome shower over and additional attachment. Basin with chrome mixer tap, low level wc with push button flush, double glazed window, built in storage cupboards and access to loft space.
Rear Garden
Feeling very private indeed, the large rear garden has both a lawned area with raised flower beds incorporating decorative lights and a stylish patio area perfect for entertaining. The perimeter has rendered walls and pillars with timber slat infills for added privacy. External lighting. A set of large double gates allow easy access when needed. A fantastic addition is the traditional style sauna and outside shower!
Garage (19.55' x 11.48')
Detached garage with power and lighting. Electric roller door.
Property info
For more information about this property, please contact
Jarlands Estates, BN10 on +44 1273 083614 * (local rate)
Disclaimer
Property descriptions and related information displayed on this page, with the exclusion of Running Costs data, are marketing materials provided by Jarlands Estates, and do not constitute property particulars. Please contact Jarlands Estates for full details and further information. The Running Costs data displayed on this page are provided by PrimeLocation to give an indication of potential running costs based on various data sources. PrimeLocation does not warrant or accept any responsibility for the accuracy or completeness of the property descriptions, related information or Running Costs data provided here.






































.png)

