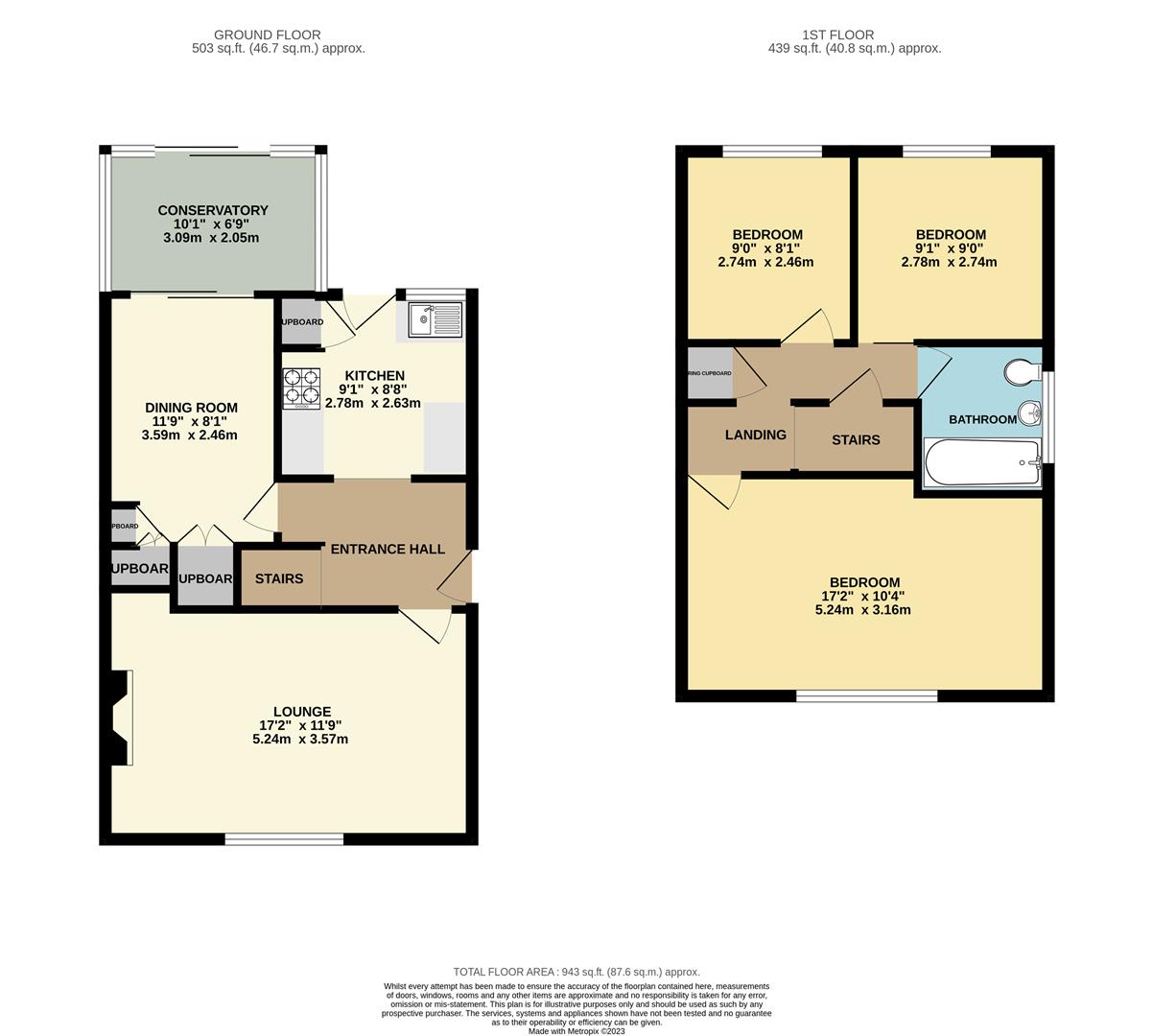Semi-detached house for sale in St. Tewdrics Place, Mathern, Chepstow NP16
* Calls to this number will be recorded for quality, compliance and training purposes.
Property features
- No onward chain
- Village location
- In need of modernisation
- Three bedrooms
- Two reception rooms and conservatory
- Family bathroom
- Viewing highly recommended
Property description
16 St. Tewdrics Place comprises a semi-detached family property located in a pleasant cul-de-sac within the very sought after village of Mathern, offering an excellent opportunity to renovate this well-loved family home. The property briefly comprises to the ground floor, sitting room, kitchen, dining room and conservatory. To the first floor are three bedrooms and bathroom. The property benefits from uPVC double glazing, an updated heating system and cavity wall insulation. To the front, the property has a level garden and pathway leading to the rear garden.
The property is located within the very sought after village of Mathern, itself located conveniently to Chepstow, giving access to local schools, shops and other amenities. Mathern also benefits from a busy social aspect with popular village pub.
Ground Floor
Entrance Hall
UPVC half glazed door leading into the entrance hall. Ceramic tiled flooring.
Sitting Room (5.24m x 3.57m (17'2" x 11'8"))
Located at the front of the property with large picture window overlooking the front garden. Feature fireplace.
Kitchen (2.77m x 2.64m (9'1" x 8'8"))
The kitchen itself is in need of renovation. Range of base and eye level storage units with inset stainless steel one bowl sink and drainer unit with chrome taps. Tiled splashbacks. UPVC door and window to rear garden.
Dining Room (3.58m x 2.46m (11'9" x 8'1"))
With storage cupboards and door to: -
Conservatory (3.09m x 2.05m (10'1" x 6'8"))
With uPVC windows and door leading out to the rear garden. Storage cupboards.
First Floor Stairs And Landing
Loft access point and airing cupboard.
Bedroom 1 (5.23m x 3.15m (17'2" x 10'4"))
Spacious double bedroom with uPVC window to front elevation.
Bedroom 2 (2.78m x 2.74m (9'1" x 8'11"))
Window to rear elevation.
Bedroom 3 (2.74m x 2.46m (8'11" x 8'0"))
Window to rear elevation.
Family Bathroom
Appointed with a three piece suit to include panelled bath with chrome taps, glass shower screen and electric shower over, wall mounted wash hand basin with taps and low level WC. Fully tiled walls. With frosted window to side elevation.
Outside
To the front, the property is approached via a pathway through level lawned garden with mature hedging and flower borders. To the side of the property is a handy outbuilding, useful for storage. To the rear is a level lawned garden with mature shrubs and patio area.
Services
All mains service are connected, to include mains gas central heating.
Property info
For more information about this property, please contact
Moon and Co Estate Agents, NP16 on +44 1291 639094 * (local rate)
Disclaimer
Property descriptions and related information displayed on this page, with the exclusion of Running Costs data, are marketing materials provided by Moon and Co Estate Agents, and do not constitute property particulars. Please contact Moon and Co Estate Agents for full details and further information. The Running Costs data displayed on this page are provided by PrimeLocation to give an indication of potential running costs based on various data sources. PrimeLocation does not warrant or accept any responsibility for the accuracy or completeness of the property descriptions, related information or Running Costs data provided here.





























.png)


