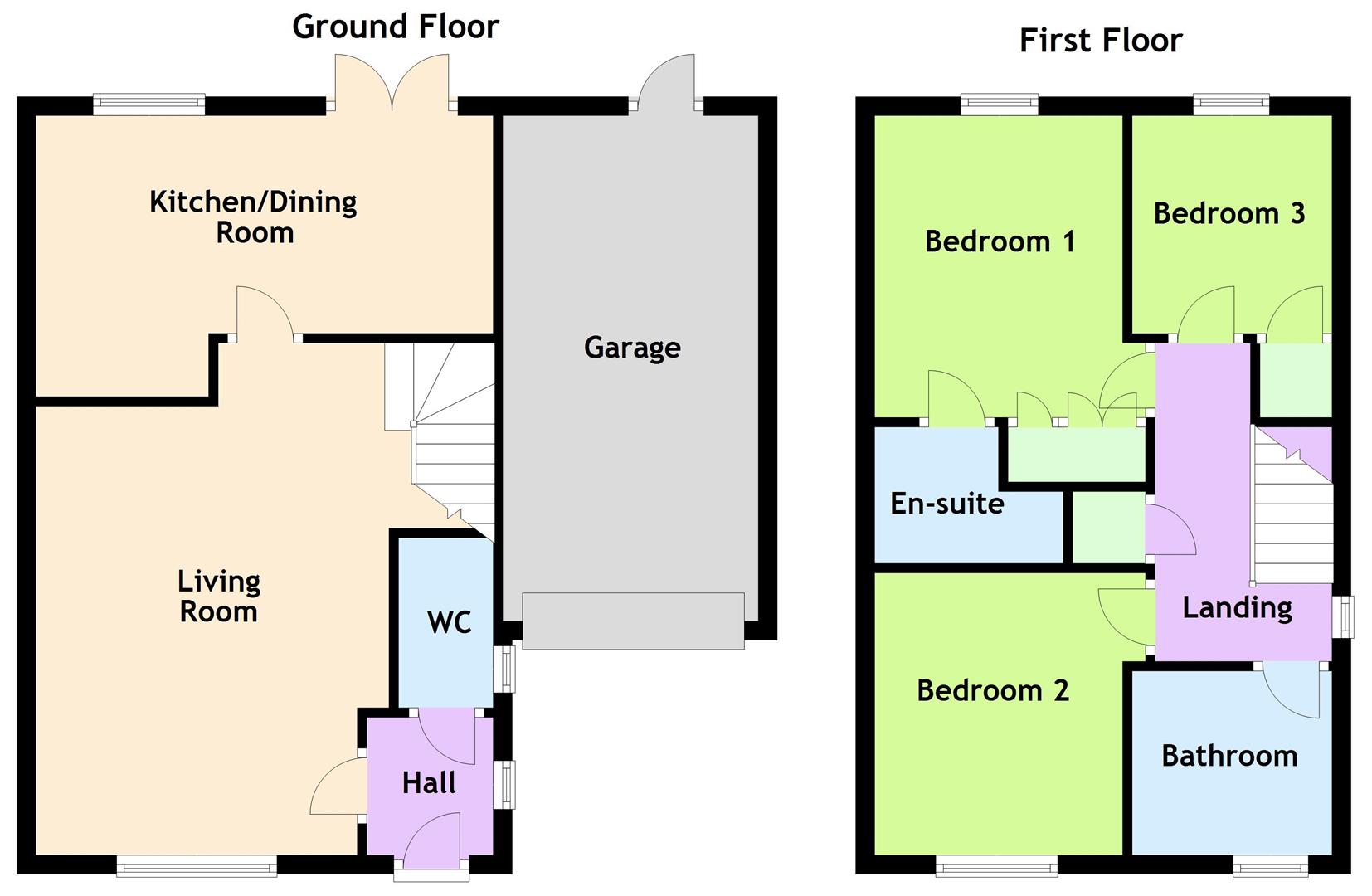End terrace house for sale in Bigstone Meadow, Tutshill, Chepstow NP16
* Calls to this number will be recorded for quality, compliance and training purposes.
Property features
- Well presented property in sought after village
- Three bedrooms bedroom one with en-suite shower room
- Modern open plan kitchen dining room with french doors to rear garden
- Spacious living room
- Family bathroom plus ground floor W.C.
- Garage and parking
- Well maintained garden front and rear
- Viewing highly recommended
Property description
Situated in the desirable village of Tutshill, Bigstone Meadow offers a stunning modern home in this sought-after development. The property is set over two floors, with the ground floor featuring a reception hall, a convenient ground floor W.C., a spacious living room, and a kitchen dining room that opens up to the manageable rear garden through French doors. On the first floor, you will find three bedrooms, with the main bedroom having an en-suite shower room.
Description
Situated in the desirable village of Tutshill, Bigstone Meadow offers a stunning modern home in this sought-after development. The property is set over two floors, with the ground floor featuring a reception hall, a convenient ground floor W.C., a spacious living room, and a kitchen dining room that opens up to the manageable rear garden through French doors. On the first floor, you will find three bedrooms, with the main bedroom having an en-suite shower room. Additionally, there is a family bathroom on this floor. Outside, there is an attached garage with tandem parking and both the front and rear gardens are well maintained.
Tutshill is conveniently located near the market town of Chepstow, which provides a wide range of amenities. Bus and rail links can be easily accessed here, as well as excellent road and motorway connections that allow for an easy commute to larger towns and cities.
Reception Hall
Approached via composite panelled door with double glazed inserts. Good quality wood effect flooring. Panelled radiator. UPVC double glazed window to side elevation. Door to living room. Door to ground floor W.C.
Ground Floor W.C.
Low level W.C. Wash hand basin with tile splash back. Good quality wood effect flooring. Panelled radiator. UPVC double glazed window to side elevation.
Living Room (5.44m max x 3.99m maz (17'10 max x 13'01 maz))
Coving. Good quality wood effect flooring. Panelled radiator. UPVC double glazed window to front elevation. Turn stairs to first floor landing. Door to kitchen dining room.
Kitchen/Dining Room (4.85m max x 3.00m max (15'11 max x 9'10 max))
Fitted with a matching range of base and eye level storage units all with work surfaces and tile splash backs. Under pelmet lighting. One and half bowl stainless steel sink with mixer tap. Built in fan assisted electric oven. Four ring gas hob with extractor hood and lighting over. Space for upright fridge freezer. Plumbing and space for automatic washing machine and dishwasher. Tile effect flooring. Panelled radiator. UPVC double glazed window and uPVC double glazed french doors to rear garden.
First Floor Stairs And Landing
Access to loft inspection point. Cupboard housing gas fired boiler. UPVC double glazed window to side elevation. Doors off.
Bedroom One (3.38m x 2.90m to recess (11'01 x 9'6 to recess))
Built in wardrobe. Panelled radiator. UPVC double glazed window to rear elevation. Door to en-suite shower room.
En-Suite Showeroom
Modern white suite to include, low level W.C. Pedestal wash hand basin. Shaver point. Step in enclosure with Rainwater head shower and shower attachment. Part tiling to walls. Tile effect flooring. Extractor fan. Panelled radiator.
Bedroom Two (2.79m x 2.90m (9'02 x 9'06))
Wood effect flooring. Panelled radiator. UPVC double glazed window to front elevation.
Bedroom Three (2.31m x 2.11m (7'07 x 6'11))
Open storage area. Wood effect flooring. Panelled radiator. UPVC double glazed window to rear elevation.
Bathroom
Modern suite to include, low level W.C. Pedestal wash hand basin. Shaver point. Bath with chrome mixer tap and shower attachment. Part tiling to walls. Extractor fan. Panelled radiator. Opaque uPVC double glazed window to front elevation.
Garage And Parking (5.31m x 2.69m (17'05 x 8'10))
Tandem parking. Up and over door power points and lighting. Personal door to rear garden.
Garden
Well maintained lawn to the front elevation with maturing cherry tree. To the rear, Full width sun terrace small lawn area and further seating area for alfresco dining. Fence to boundary. Personal door to garage.
Services
All mains services are connected.
Council Tax Band - B
Tenure - Freehold
Property info
For more information about this property, please contact
House And Home Property Agents, NP16 on +44 1291 326093 * (local rate)
Disclaimer
Property descriptions and related information displayed on this page, with the exclusion of Running Costs data, are marketing materials provided by House And Home Property Agents, and do not constitute property particulars. Please contact House And Home Property Agents for full details and further information. The Running Costs data displayed on this page are provided by PrimeLocation to give an indication of potential running costs based on various data sources. PrimeLocation does not warrant or accept any responsibility for the accuracy or completeness of the property descriptions, related information or Running Costs data provided here.





































.png)

