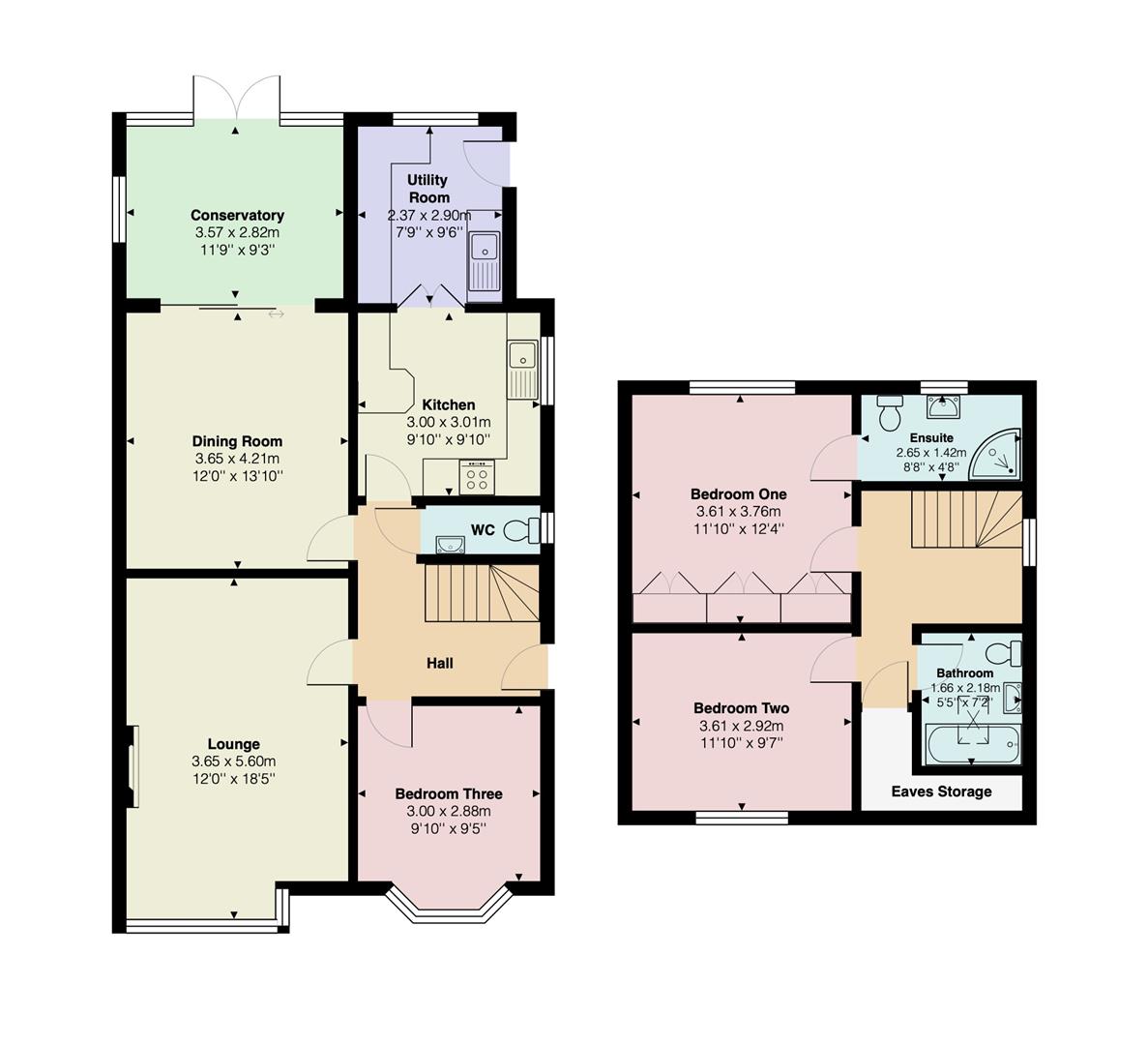Semi-detached bungalow for sale in Quernmore Road, Caton, Lancaster LA2
* Calls to this number will be recorded for quality, compliance and training purposes.
Property description
Located within the sought after village of Caton and offering immaculate living accommodation across two floors, is this well presented three bedroom semi-detached family home on Quernmore Road. Available with no onward chain, the deceptively spacious property also occupies an impressive plot with ample off road parking to the front and a sizeable garden to the rear, along with boasting other desirable features including a master bedroom with ensuite, an inviting conservatory / garden room and stunning views across the Lune Valley. Internally, the attractive property briefly comprises of a welcoming entrance hall, an inviting lounge complete with feature fire place and bay window, a rear dining room, a relaxing conservatory, a fitted kitchen with utility room, a bay fronted double bedroom and a handy downstairs WC. To the first floor are two excellent sized double bedrooms, with the master offering fitted wardrobes and a stylish ensuite shower room, plus, a family bathroom suite. Externally, a spacious plot offers a substantial driveway at the front, accommodating off-road parking for multiple vehicles and extending along the side of the house. Additionally, there's a charming small mature garden at the front, enhancing the overall curb appeal. At the rear, there's an excellent garden, perfect for children, pets, and outdoor entertaining. Featuring an appealing patio seating area, a central lawn surrounded by well-stocked borders, and a convenient detached outbuilding providing ample space for garden storage or small vehicles like motorcycles and bicycles.
Centrally located within the desirable village of Caton, the property is well supported by local amenities including shops, pubs, a pharmacy and a highly regarded primary school. Junction 34 of the M6 is only a 5 minute drive away and there is quick access into Lancaster city centre with a choice of excellent schooling, hospital, University and main line rail connections.
Ground Floor
Entrance Hall
Welcoming entrance hall with solid wood flooring, radiator and ceiling lights.
Lounge
Spacious lounge complete with a feature fireplace and gas fire, a bay window to the front aspect, radiators and ceiling lights.
Dining Room
Inviting dining area with large sliding patio doors leading in to the conservatory, radiator and ceiling lights.
Conservatory
Relaxing conservatory overlooking the rear garden. A versatile space that makes an ideal sitting room, but would also be suitable as a studio, office or play room. With patio doors leading out to the rear garden, tiled flooring, radiator and wall lights.
Kitchen
Fitted kitchen with a range of base and wall mounted units plus breakfast table area, a four ring gas hob, a built in double oven and grill, sink and drainer unit. Also with internal patio doors leading into the utility, a window to side aspect, radiator and ceiling lights.
Utility Room
With a range of fitted base and wall mounted units, plumbing for a washing machine, space for a fridge and freezer, access to the gas central heating combi boiler and a sink and drainer unit. Also with a window to rear aspect, a door leading out to the rear garden and ceiling lights.
Bedroom Three
Good sized double bedroom with a bay window to front aspect, radiator and ceiling light.
Wc
Handy downstairs toilet with a low flush WC, a wash hand basin, window to side aspect and ceiling lights.
First Floor
Bedroom One
Excellent sized master bedroom boasting pleasant views across Caton and the Lune Valley, as well as offering ample storage thanks to fitted wardrobes and access to eaves storage. With a window to rear aspect, radiator and ceiling lights.
Ensuite
Three piece suite comprising of a corner shower cubicle, a low flush WC and a wash hand basin. Also with a fitted storage unit, a window to rear aspect, tiled flooring, towel radiator and ceiling lights.
Bedroom Two
Another good sized double bedroom with a window to front aspect, radiator and ceiling lights.
Bathroom
Three piece suite comprising of a panel bath, a low flush WC and a wash hand basin. Tiled walls, towel radiator, Velux window and ceiling lights.
External
The property occupies an impressive plot with a sizeable driveway to the front tha provides off road parking for several vehicles and extends down the side of the house. Also to the front is a small mature garden providing pleasant kerb appeal. To the rear is a superb garden, ideal for children, pets and outside entertaining. With an inviting patio seating area, a central lawn with mature stocked borders and a handy detached outbuilding that offers ample room for garden storage or small vehicles such as mortorbikes and bicycles.
Council Tax
Band C
Property info
For more information about this property, please contact
Houseclub, LA2 on +44 1524 937907 * (local rate)
Disclaimer
Property descriptions and related information displayed on this page, with the exclusion of Running Costs data, are marketing materials provided by Houseclub, and do not constitute property particulars. Please contact Houseclub for full details and further information. The Running Costs data displayed on this page are provided by PrimeLocation to give an indication of potential running costs based on various data sources. PrimeLocation does not warrant or accept any responsibility for the accuracy or completeness of the property descriptions, related information or Running Costs data provided here.































.png)
